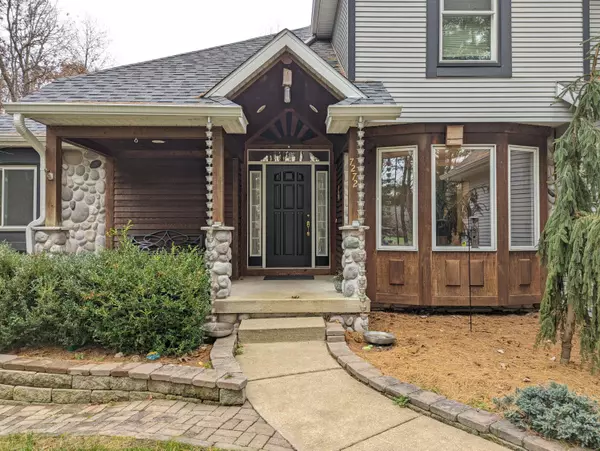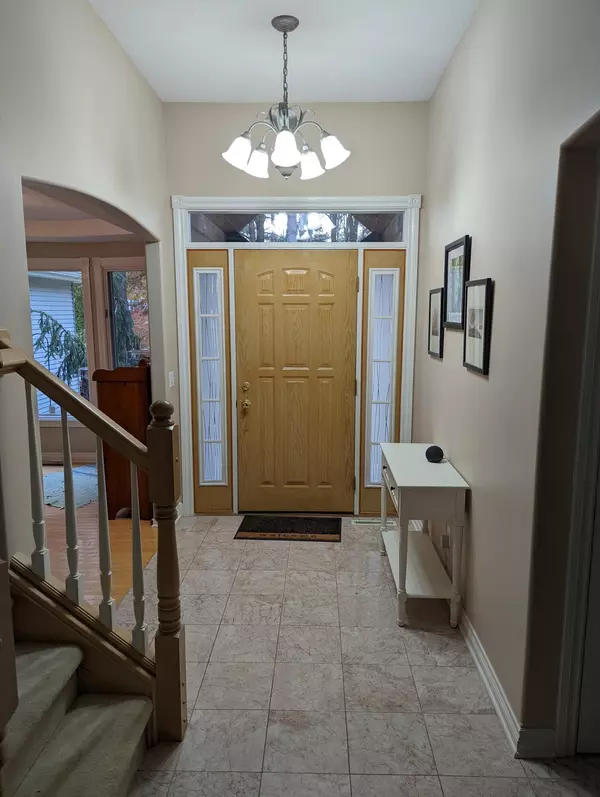$405,000
$429,900
5.8%For more information regarding the value of a property, please contact us for a free consultation.
7272 Stoney Creek Drive Augusta, MI 49012
7 Beds
4 Baths
2,987 SqFt
Key Details
Sold Price $405,000
Property Type Single Family Home
Sub Type Single Family Residence
Listing Status Sold
Purchase Type For Sale
Square Footage 2,987 sqft
Price per Sqft $135
Municipality Ross Twp
MLS Listing ID 21115740
Sold Date 01/18/22
Style Traditional
Bedrooms 7
Full Baths 3
Half Baths 1
Originating Board Michigan Regional Information Center (MichRIC)
Year Built 2000
Tax Year 2017
Lot Size 0.780 Acres
Acres 0.78
Lot Dimensions 144 x 240
Property Description
Hard to find 7 bedroom home in the Gull Lake School district. This Contemporary home sits back from the road surrounded by trees. This offers privacy and still plenty of usable yard space. The brick walk way to the back yard cuts between raised garden beds and ends at a large concrete patio. Bring your garden ideas. The house features a well thought out floor plan. Large kitchen with Maple hardwood floors, matching Maple cabinets, and Stainless Steel appliances. There is a 13 x 14 deck off the kitchen. New updates include: New roof (gutters and guards) 2020, A/C unit 2019, Water heater 2019, New windows (three upstairs bedrooms, living room, master bedroom and master bathroom), and the basement bathroom has been updated in the last 2 years.
Location
State MI
County Kalamazoo
Area Greater Kalamazoo - K
Direction From the intersection of M 89 and Stoney Creek Drive, head east on Stoney Creek Drive to home.
Rooms
Basement Daylight
Interior
Interior Features Water Softener/Rented, Pantry
Heating Forced Air, Natural Gas
Cooling Central Air
Fireplaces Type Family
Fireplace false
Window Features Replacement
Appliance Dryer, Washer, Dishwasher, Microwave, Range, Refrigerator
Exterior
Parking Features Attached, Paved
Garage Spaces 3.0
Utilities Available Natural Gas Connected
View Y/N No
Roof Type Composition
Street Surface Paved
Garage Yes
Building
Lot Description Wooded
Story 2
Sewer Septic System
Water Well
Architectural Style Traditional
New Construction No
Schools
School District Gull Lake
Others
Tax ID 04-24-420-110
Acceptable Financing Cash, FHA, VA Loan, Conventional
Listing Terms Cash, FHA, VA Loan, Conventional
Read Less
Want to know what your home might be worth? Contact us for a FREE valuation!

Our team is ready to help you sell your home for the highest possible price ASAP

GET MORE INFORMATION





