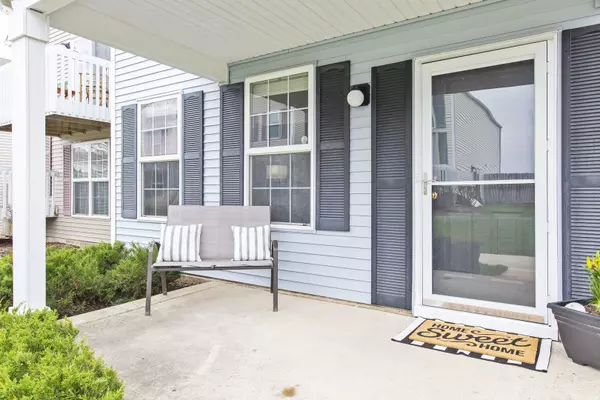$179,222
$179,222
For more information regarding the value of a property, please contact us for a free consultation.
845 Four Seasons BLVD Aurora, IL 60504
3 Beds
1.5 Baths
1,160 SqFt
Key Details
Sold Price $179,222
Property Type Single Family Home
Sub Type Detached Single
Listing Status Sold
Purchase Type For Sale
Square Footage 1,160 sqft
Price per Sqft $154
Subdivision Hometown
MLS Listing ID 11381741
Sold Date 07/15/22
Bedrooms 3
Full Baths 1
Half Baths 1
HOA Fees $258/mo
Year Built 2003
Annual Tax Amount $3,110
Tax Year 2020
Lot Dimensions COMMON
Property Description
SO MUCH TO LOVE! Impeccable 3 bedroom home with 2 car garage & a single family feel with maintenance-free living! Upcoming summer days will be a little sweeter when sipping iced tea on your covered front porch. Open floor plan boasts NEW luxury vinyl flooring, upgraded baseboards & 6 panel interior doors. Kitchen has plenty of cabinet space & a large dining area that leads to your NEWLY FENCED & private backyard with patio! Second level features spacious main bedroom with walk-in closet & private access to hall bath, plus two additional generously sized bedrooms. Low monthly dues include water, snow removal & lawn care (except backyard, now that it's fully fenced...#worthit). Only shared wall is the garage wall, so this home truly lives like a single family home! Close to the local park & Town Center with grocery store, mailroom, fitness center & more, plus expressways, local shopping & amenities, this location can't be beat. Seller is licensed Illinois real estate broker but is not the list agent. WELCOME HOME!
Location
State IL
County Kane
Area Aurora / Eola
Rooms
Basement None
Interior
Interior Features First Floor Laundry, Walk-In Closet(s)
Heating Natural Gas
Cooling Central Air
Equipment CO Detectors
Fireplace N
Appliance Range, Microwave, Dishwasher, Refrigerator, Washer, Dryer, Disposal
Laundry Gas Dryer Hookup, In Unit, Laundry Closet
Exterior
Exterior Feature Patio, Porch
Parking Features Attached
Garage Spaces 2.0
Community Features Park, Curbs, Sidewalks, Street Lights, Street Paved
Roof Type Asphalt
Building
Lot Description Fenced Yard
Sewer Public Sewer
Water Public
New Construction false
Schools
Elementary Schools Olney C Allen Elementary School
Middle Schools Henry W Cowherd Middle School
High Schools East High School
School District 131 , 131, 131
Others
HOA Fee Include Water, Insurance, Exterior Maintenance, Lawn Care, Snow Removal
Ownership Condo
Special Listing Condition None
Read Less
Want to know what your home might be worth? Contact us for a FREE valuation!

Our team is ready to help you sell your home for the highest possible price ASAP

© 2024 Listings courtesy of MRED as distributed by MLS GRID. All Rights Reserved.
Bought with Rosa Isela Contreras • Monarch Properties Realty Inc

GET MORE INFORMATION





