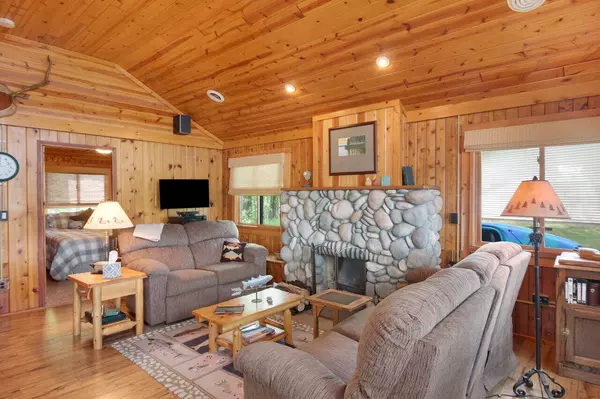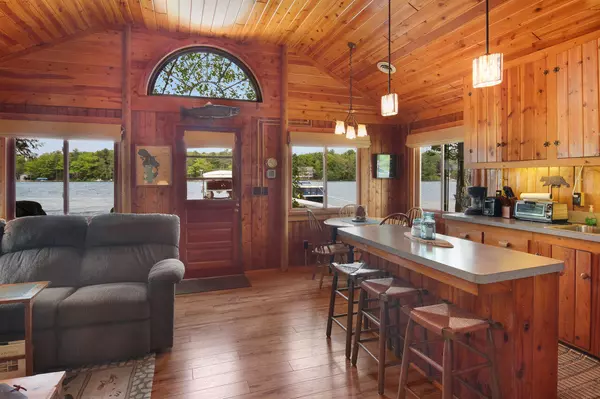$554,900
$549,900
0.9%For more information regarding the value of a property, please contact us for a free consultation.
7793 Hillside Drive Traverse City, MI 49685
2 Beds
1 Bath
1,026 SqFt
Key Details
Sold Price $554,900
Property Type Single Family Home
Sub Type Single Family Residence
Listing Status Sold
Purchase Type For Sale
Square Footage 1,026 sqft
Price per Sqft $540
Municipality Long Lake Twp
MLS Listing ID 22008064
Sold Date 05/02/22
Style Ranch
Bedrooms 2
Full Baths 1
HOA Fees $20/ann
HOA Y/N true
Originating Board Michigan Regional Information Center (MichRIC)
Year Built 1946
Annual Tax Amount $6,006
Tax Year 2021
Lot Size 0.419 Acres
Acres 0.42
Lot Dimensions irr
Property Description
Premium frontage on Long Lake, Hard Sand Bottom With Gradual Slope In A Protected Bay. Cottage Is Newer vinyl siding with Knotty Pine Interior featuring an island kitchen and wood burning fireplace all In Pristine Condition. Long Lake Is Located 15 Minutes Southwest Of Traverse City. The Lake Itself Is Just Under 3000 Acres With Five Islands That Are In Their Natural State. Great Fishing For Musky, Pike, Smallmouth, Walleye And Panfish. Long Lake Is One Of The Cleanest And Clearest Lakes In Michigan. See this outstanding property today! Seller has requested that the listing agent hold all offers until Monday 03/21/2022 at 5 pm.
Location
State MI
County Grand Traverse County
Area Traverse City - T
Direction N South Long Lake rd, so of Bass Lake rd to the Long Lake Peninsula E on Outer dr to Shady Ln , around park to Hillside dr E to the end of the road go left then down the first dr on Left cottage is at the end of dr on left.
Body of Water Long Lake
Rooms
Other Rooms High-Speed Internet, Shed(s)
Basement Slab
Interior
Interior Features Ceiling Fans, Ceramic Floor, Iron Water FIlter, Laminate Floor, Water Softener/Owned, Kitchen Island, Eat-in Kitchen, Pantry
Heating Forced Air, Natural Gas
Fireplaces Number 1
Fireplaces Type Family
Fireplace true
Window Features Skylight(s), Screens, Replacement, Low Emissivity Windows, Insulated Windows, Window Treatments
Appliance Microwave, Range, Refrigerator
Exterior
Parking Features Driveway, Gravel
Community Features Lake
Utilities Available Electricity Connected, Natural Gas Connected, Cable Connected, Broadband
Waterfront Description All Sports, Assoc Access, Dock, Private Frontage, Public Access 1 Mile or Less, Shared Frontage
View Y/N No
Roof Type Composition
Street Surface Paved
Garage No
Building
Lot Description Cul-De-Sac, Recreational, Wetland Area, Wooded
Story 1
Sewer Septic System
Water Well
Architectural Style Ranch
New Construction No
Schools
School District Traverse City
Others
HOA Fee Include Trash, Snow Removal
Tax ID 08-750-001-00
Acceptable Financing Cash, Conventional
Listing Terms Cash, Conventional
Read Less
Want to know what your home might be worth? Contact us for a FREE valuation!

Our team is ready to help you sell your home for the highest possible price ASAP

GET MORE INFORMATION





