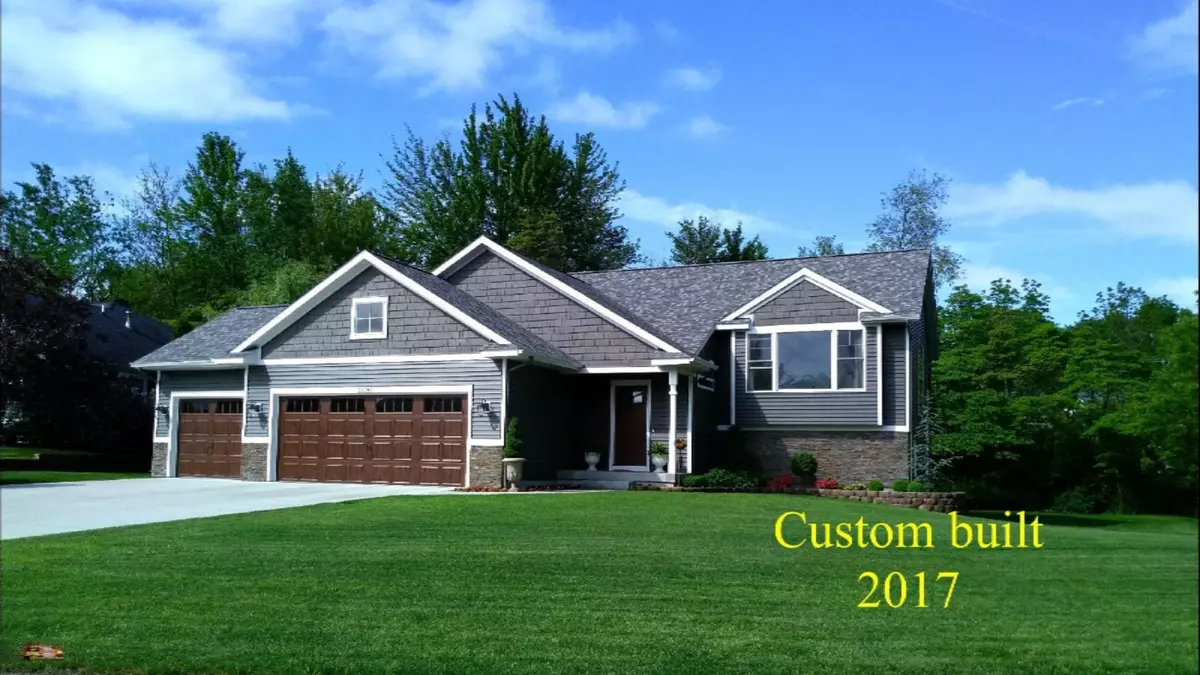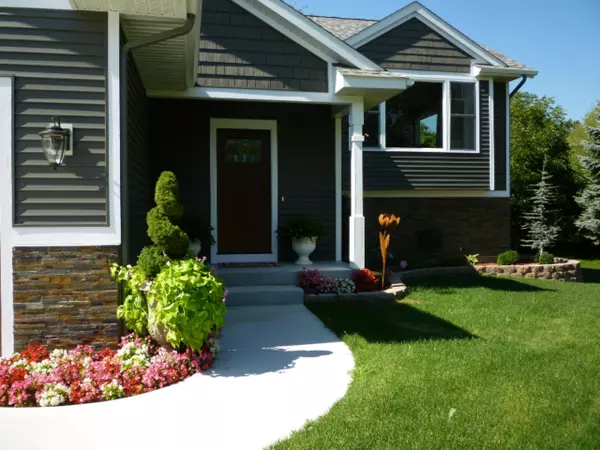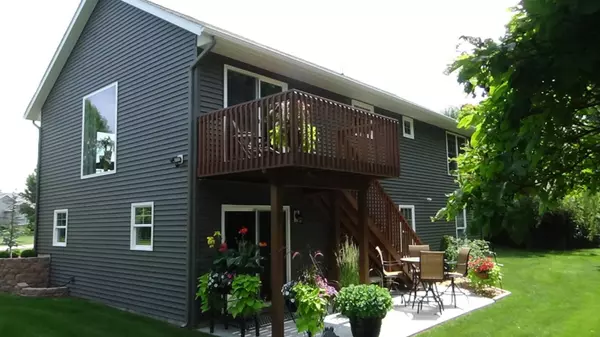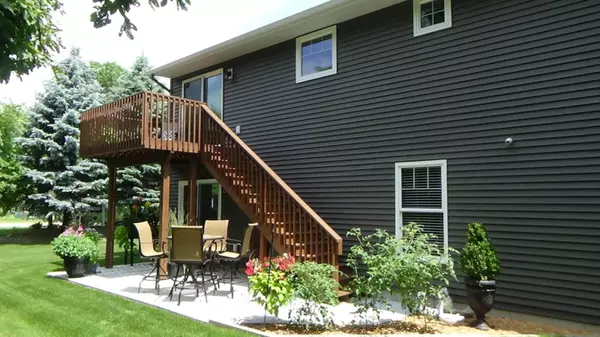$300,000
$314,900
4.7%For more information regarding the value of a property, please contact us for a free consultation.
13196 Indigo Court Holland, MI 49424
4 Beds
3 Baths
1,300 SqFt
Key Details
Sold Price $300,000
Property Type Single Family Home
Sub Type Single Family Residence
Listing Status Sold
Purchase Type For Sale
Square Footage 1,300 sqft
Price per Sqft $230
Municipality Holland Twp
MLS Listing ID 19026738
Sold Date 08/29/19
Style Bi-Level
Bedrooms 4
Full Baths 3
HOA Fees $15/ann
HOA Y/N true
Year Built 2017
Annual Tax Amount $3,400
Tax Year 2019
Lot Size 0.450 Acres
Acres 0.45
Lot Dimensions 101x128x105x80
Property Sub-Type Single Family Residence
Property Description
2017 Custom built quality home. This 4 bedroom 3 bath home is complete and needs nothing! Great attention to detail went into this home. With the Ultra high efficient furnace, A/C, water heater among other things we surpassed the Michigan Energy Code Conservation Requirement standard by 6.2%. Engineered Hardwood floors (not laminate) on the whole main floor.
Interior walls insulated for sound
Gas range vented outside. (no recirculating)
Master suite with a spacious tile shower
Large 2nd bedroom on the main floor
Laundry chute from main floor right into laundry room large family room in the lower level with a slider leading out to patio
Lower level bedroom is plumbed for a private vanity. (currently a hobby room)
3 stall garage with additional loft in 3rd stall make for lots of stora
Location
State MI
County Ottawa
Area Holland/Saugatuck - H
Direction From James street, between Beeline and 136th head north on 132nd ave. Then East on Indigo Ct. First house on right.
Rooms
Basement Walk-Out Access
Interior
Interior Features Ceiling Fan(s), Garage Door Opener, Wood Floor, Kitchen Island, Eat-in Kitchen, Pantry
Heating Forced Air
Cooling Central Air, ENERGY STAR Qualified Equipment
Fireplace false
Window Features Low-Emissivity Windows,Window Treatments
Appliance Washer, Refrigerator, Range, Oven, Microwave, Freezer, Dryer, Dishwasher
Laundry Laundry Chute
Exterior
Exterior Feature Porch(es), Patio
Parking Features Attached
Garage Spaces 3.0
Utilities Available Phone Available, Natural Gas Available, Electricity Available, Cable Available, Natural Gas Connected, Cable Connected, Storm Sewer, Public Water, Public Sewer, Broadband
Amenities Available Beach Area, Other
View Y/N No
Street Surface Paved
Handicap Access 36 Inch Entrance Door, 36' or + Hallway
Garage Yes
Building
Lot Description Corner Lot
Story 2
Sewer Public Sewer
Water Public
Architectural Style Bi-Level
Structure Type Structured Insulated Panels
New Construction No
Schools
School District West Ottawa
Others
HOA Fee Include Other
Tax ID 701617259001
Acceptable Financing Cash, FHA, VA Loan, Conventional
Listing Terms Cash, FHA, VA Loan, Conventional
Read Less
Want to know what your home might be worth? Contact us for a FREE valuation!

Our team is ready to help you sell your home for the highest possible price ASAP
GET MORE INFORMATION





