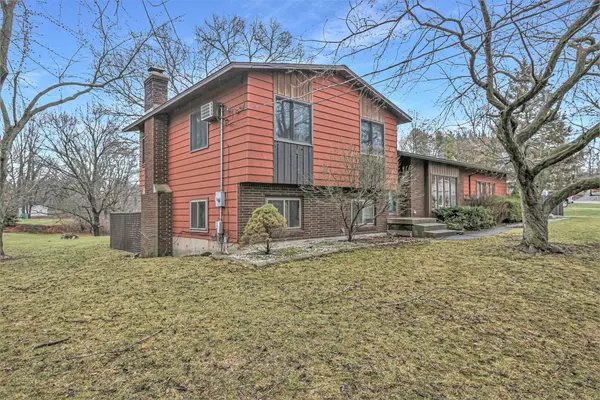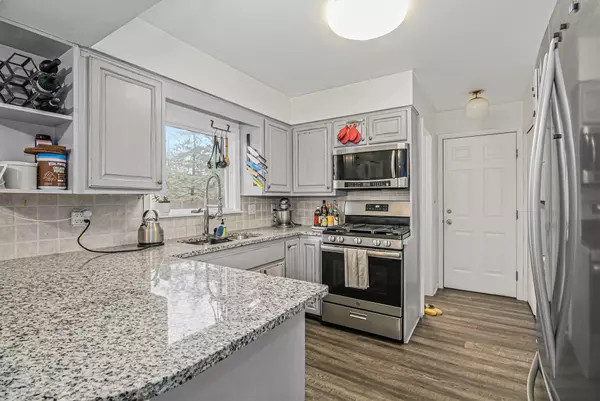$377,500
$375,000
0.7%For more information regarding the value of a property, please contact us for a free consultation.
2695 Wildridge NE Court Grand Rapids, MI 49525
4 Beds
3 Baths
1,111 SqFt
Key Details
Sold Price $377,500
Property Type Single Family Home
Sub Type Single Family Residence
Listing Status Sold
Purchase Type For Sale
Square Footage 1,111 sqft
Price per Sqft $339
Municipality Grand Rapids Twp
Subdivision Whispering Pines
MLS Listing ID 22010454
Sold Date 05/19/22
Style Tri-Level
Bedrooms 4
Full Baths 2
Half Baths 1
Year Built 1968
Annual Tax Amount $3,136
Tax Year 2022
Lot Size 0.503 Acres
Acres 0.5
Lot Dimensions 180 x 158 x 86 x 171
Property Description
Forest Hills home with 2200 sq ft of living space tucked in on over a half acre on Wildridge Court! Main level kitchen and a half bath with access to the very inviting back deck with kidney shaped in-ground Garter pool, fenced in to perfectly set the stage for some summer fun!! The pool is 9' deep and comes with a diving board and new pool cover. Continuing through the main level is a sunken dining or additional living area.
Taking a few steps down to the lower level finds you in the family room where you can get cozy next to the fireplace, this level also has a walkout patio for additional entertaining and access to your huge backyard. Here you will also find another full bath and laundry. 3 bedrooms and a full bath on the upper level. And there is still a basement with even more l Forest Hills home with 2200 sq ft of living space tucked in on over a half acre on Wildridge Court! Main level kitchen and a half bath with access to the very inviting back deck with kidney shaped in-ground Garter pool, fenced in to perfectly set the stage for some summer fun!! The pool is 9' deep and comes with a diving board and new pool cover. Continuing through the main level is a sunken dining or additional living area.
Taking a few steps down to the lower level finds you in the family room where you can get cozy next to the fireplace, this level also has a walkout patio for additional entertaining and access to your huge backyard. Here you will also find another full bath and laundry. All 3 bedrooms and a full bath on the upper level. And there is still a basement with even more living space and storage. With the outbuilding there is all the room to store yard equipment and also serves as a pool house with having access from pool area. Come and tour this charming home. Forest Hills home with 2200 sq ft of living space tucked in on over a half acre on Wildridge Court! Main level kitchen and a half bath with access to the very inviting back deck with kidney shaped in-ground Garter pool, fenced in to perfectly set the stage for some summer fun!! The pool is 9' deep and comes with a diving board and new pool cover. Continuing through the main level is a sunken dining or additional living area.
Taking a few steps down to the lower level finds you in the family room where you can get cozy next to the fireplace, this level also has a walkout patio for additional entertaining and access to your huge backyard. Here you will also find another full bath and laundry. All 3 bedrooms and a full bath on the upper level. And there is still a basement with even more living space and storage. With the outbuilding there is all the room to store yard equipment and also serves as a pool house with having access from pool area. Come and tour this charming home.
Location
State MI
County Kent
Area Grand Rapids - G
Direction 3 Mile to Montreat Dr, Left on Roanoke Left on Pinesboro, Right on Wildridge, Right on Wildridge Ct
Rooms
Basement Walk-Out Access
Interior
Interior Features Water Softener/Owned
Heating Forced Air
Cooling Central Air
Fireplaces Number 1
Fireplaces Type Family Room
Fireplace true
Window Features Storms,Screens
Appliance Washer, Refrigerator, Range, Oven, Microwave, Dryer, Disposal, Dishwasher
Exterior
Exterior Feature Patio, Deck(s)
Parking Features Attached
Garage Spaces 2.0
Pool Outdoor/Inground
Utilities Available Natural Gas Connected
View Y/N No
Street Surface Paved
Garage Yes
Building
Story 2
Sewer Septic Tank
Water Well
Architectural Style Tri-Level
Structure Type Aluminum Siding,Brick
New Construction No
Schools
School District Forest Hills
Others
Tax ID 41-14-03-327-005
Acceptable Financing Cash, Conventional
Listing Terms Cash, Conventional
Read Less
Want to know what your home might be worth? Contact us for a FREE valuation!

Our team is ready to help you sell your home for the highest possible price ASAP

GET MORE INFORMATION





