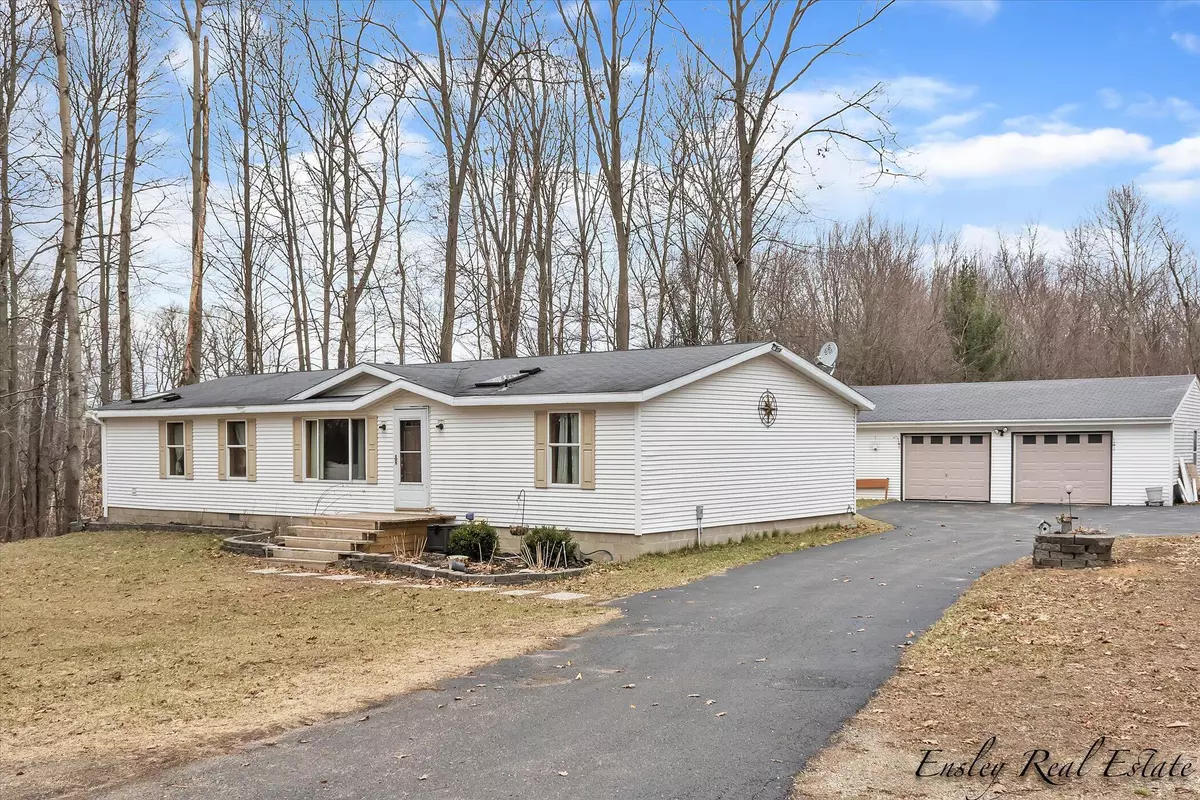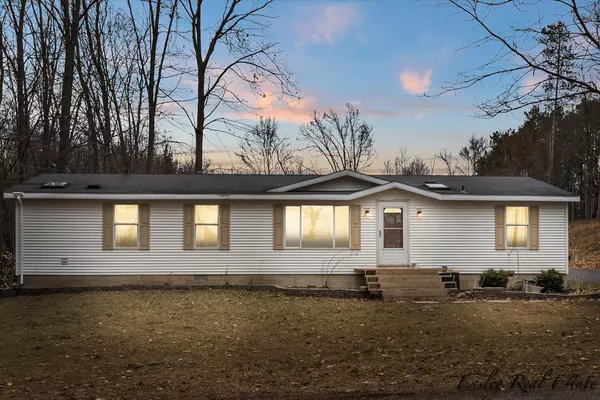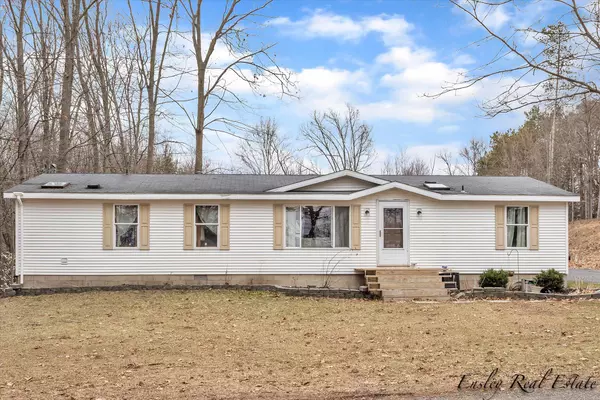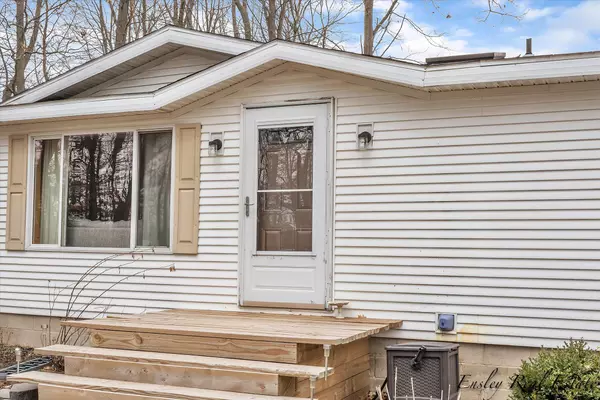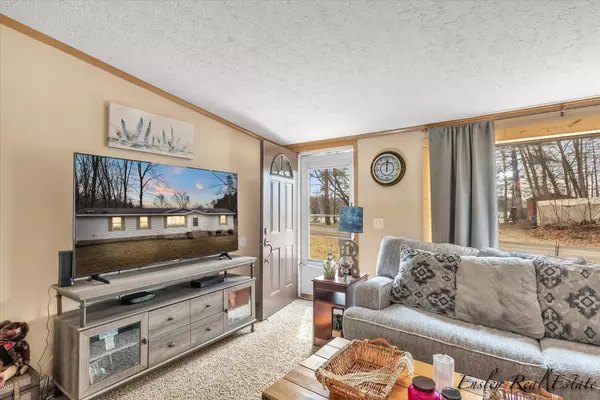$205,000
$195,000
5.1%For more information regarding the value of a property, please contact us for a free consultation.
8805 E 128th Street Sand Lake, MI 49343
3 Beds
2 Baths
1,512 SqFt
Key Details
Sold Price $205,000
Property Type Single Family Home
Sub Type Single Family Residence
Listing Status Sold
Purchase Type For Sale
Square Footage 1,512 sqft
Price per Sqft $135
Municipality Ensley Twp
MLS Listing ID 22012142
Sold Date 05/27/22
Style Ranch
Bedrooms 3
Full Baths 2
Year Built 2002
Annual Tax Amount $790
Tax Year 2022
Lot Size 1.010 Acres
Acres 1.01
Lot Dimensions 155.62x275x150x315
Property Sub-Type Single Family Residence
Property Description
You do not want to miss this gorgeous home with stunning views of Englewright Lake! Within walking distance to the boat launch! Home features a park like rear yard with a large entertaining area and privacy galore! A huge 3 1/2 stall garage with 110 volt service! The home features 3 bedrooms and 2 bathrooms with a huge Primary ensuite! New air-conditioning and furnace within the last year! Call to schedule your private showing today. All offer due Tuesday, April 19th @ 2:00pm
Location
State MI
County Newaygo
Area West Central - W
Direction US-131 to 22 Mile Rd, West to County Line Rd, North to 128th St, West to address
Rooms
Basement Slab
Interior
Heating Forced Air
Cooling Central Air
Fireplaces Number 1
Fireplace true
Exterior
Exterior Feature Deck(s)
Parking Features Detached
Garage Spaces 3.0
Utilities Available Electricity Available
Waterfront Description Lake
View Y/N No
Garage Yes
Building
Story 1
Sewer Septic Tank
Water Well
Architectural Style Ranch
Structure Type Vinyl Siding
New Construction No
Schools
School District Tri County
Others
Tax ID 62-24-24-300-015
Acceptable Financing Cash, FHA, VA Loan, Rural Development, Conventional
Listing Terms Cash, FHA, VA Loan, Rural Development, Conventional
Read Less
Want to know what your home might be worth? Contact us for a FREE valuation!

Our team is ready to help you sell your home for the highest possible price ASAP
GET MORE INFORMATION

