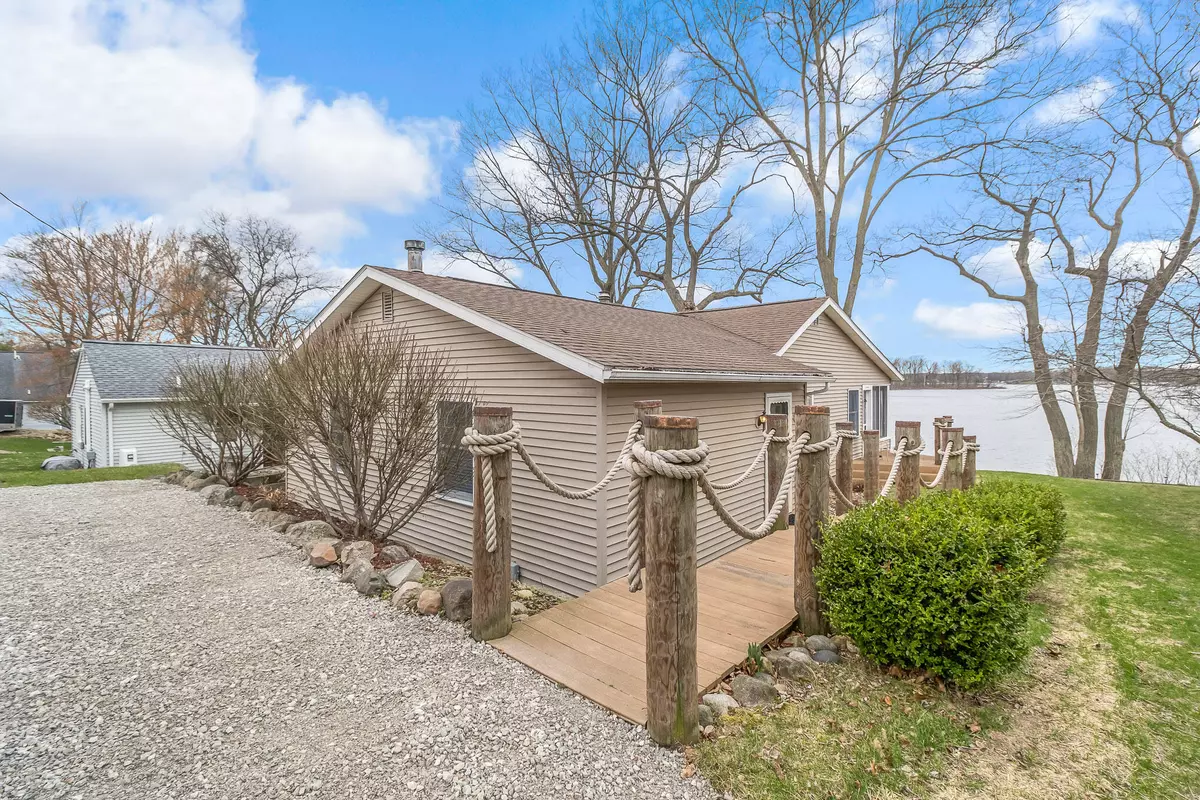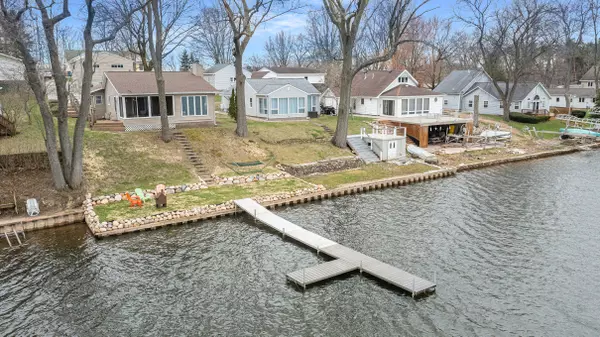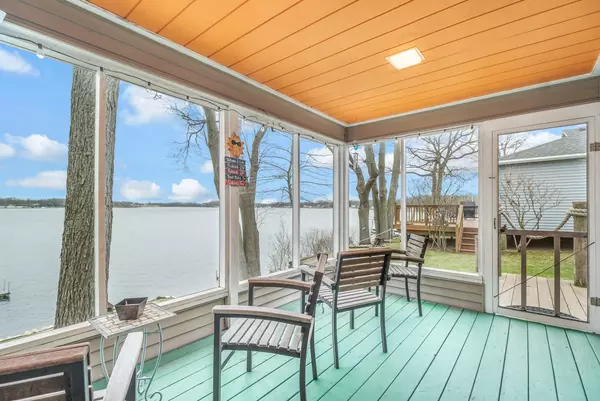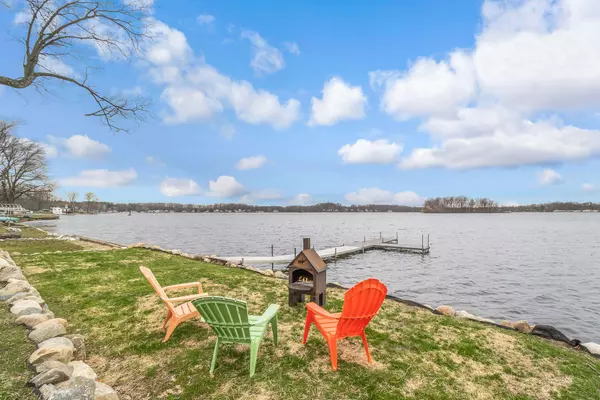$362,000
$349,900
3.5%For more information regarding the value of a property, please contact us for a free consultation.
7020 Shoreline Drive Delton, MI 49046
3 Beds
1 Bath
1,284 SqFt
Key Details
Sold Price $362,000
Property Type Single Family Home
Sub Type Single Family Residence
Listing Status Sold
Purchase Type For Sale
Square Footage 1,284 sqft
Price per Sqft $281
Municipality Prairieville Twp
MLS Listing ID 22013554
Sold Date 06/03/22
Style Ranch
Bedrooms 3
Full Baths 1
Year Built 1950
Annual Tax Amount $3,523
Tax Year 2021
Lot Size 9,845 Sqft
Acres 0.23
Lot Dimensions Irregular
Property Description
Paradise on Crooked Lake. Cottage type home ready to move in. Sellers are leaving all contents, including boats, kayaks, furnishing, etc., etc. Tastefully decorated and ready to enjoy. Truly a turn key move in on this one. Just bring your bathing suit & beverages.
50 feet of lake frontage with easy access to the lake. Raised and reinforced seawall just completed in 2021. Dock is already in.
3 bedroom, open kitchen with dining, screened porch, living room with gas log fireplace and a sitting room overlooking the lake. 2 story 2 car garage with tons of storage underneath along with extra parking. Lake life for the summer or all year long, it's up to you.
Location
State MI
County Barry
Area Greater Kalamazoo - K
Direction M-43 to Delton, west on Sprague Rd. to Shoreline Dr.
Body of Water Crooked Lake
Rooms
Other Rooms Shed(s)
Basement Partial
Interior
Interior Features Ceiling Fan(s), Attic Fan, Ceramic Floor, Garage Door Opener, Satellite System, Water Softener/Owned, Wood Floor, Kitchen Island
Heating Hot Water
Cooling Window Unit(s)
Fireplaces Number 1
Fireplaces Type Gas Log, Living Room
Fireplace true
Window Features Window Treatments
Appliance Washer, Refrigerator, Range, Microwave, Dryer, Disposal, Dishwasher
Exterior
Exterior Feature Scrn Porch
Parking Features Detached
Garage Spaces 2.0
Utilities Available Natural Gas Available, Electricity Available, Cable Available, Natural Gas Connected, Public Sewer
Waterfront Description Lake
View Y/N No
Street Surface Paved
Garage Yes
Building
Story 1
Sewer Public Sewer
Water Well
Architectural Style Ranch
Structure Type Vinyl Siding
New Construction No
Schools
School District Delton-Kellogg
Others
Tax ID 12-380-003-00
Acceptable Financing Cash, FHA, Conventional
Listing Terms Cash, FHA, Conventional
Read Less
Want to know what your home might be worth? Contact us for a FREE valuation!

Our team is ready to help you sell your home for the highest possible price ASAP
GET MORE INFORMATION





