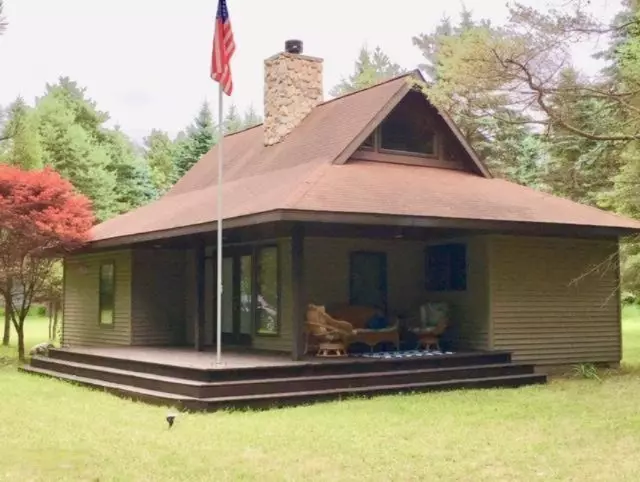$155,000
$150,000
3.3%For more information regarding the value of a property, please contact us for a free consultation.
7463 S River Bend Road Branch, MI 49402
3 Beds
1 Bath
1,108 SqFt
Key Details
Sold Price $155,000
Property Type Single Family Home
Sub Type Single Family Residence
Listing Status Sold
Purchase Type For Sale
Square Footage 1,108 sqft
Price per Sqft $139
Municipality Logan Twp
MLS Listing ID 19032107
Sold Date 08/09/19
Style Chalet
Bedrooms 3
Full Baths 1
HOA Fees $8/ann
HOA Y/N true
Originating Board Michigan Regional Information Center (MichRIC)
Year Built 2000
Annual Tax Amount $1,014
Tax Year 2019
Lot Size 1.055 Acres
Acres 1.05
Lot Dimensions 100x539x75x506
Property Description
Looking for that 2nd home? Want something nice, yet affordable? Something on the water? Not too far from home? Look no further! Find this stunning Chalet on the Pere Marquette River built in 2000. It is turn-key beautiful, needs nothing, comes with all appliances & washer/dryer. This home is immaculate and boasts a brand new 24x36 pole barn plumbed for a full bath & additional bedroom, has a wrap around covered porch for entertaining regardless of weather, multiple decks, outdoor swing & fire pit of course...all on a full 1 acre lot. At the breathtaking riverfront, find a deep water fishing hole right at the end of your steps...HELLO - TROUT FOR DINNER! Inside find a 20' tall custom stone-wall wood fireplace, knotty pine walls / ceilings...a must see that simply won't last! Call today!!!
Location
State MI
County Mason
Area Masonoceanamanistee - O
Direction From Ludington...Take US10 East to Custer, Then go right onto Main Street/Custer Road for 8 miles, then Left on Sippy Road for 6 miles, then Right on Campbell for 2 miles, then Left on Washington for 0.2 miles, then SHARP LEFT onto S River Bend (Home is 0.2 miles up on the left).
Body of Water Pere Marquette S Br
Rooms
Other Rooms Shed(s), Pole Barn
Basement Crawl Space, Other
Interior
Interior Features Ceiling Fans, Wood Floor
Heating Baseboard, Electric
Fireplaces Number 1
Fireplaces Type Wood Burning, Living
Fireplace true
Window Features Skylight(s), Screens, Low Emissivity Windows, Insulated Windows, Window Treatments
Appliance Dryer, Washer, Microwave, Oven, Range, Refrigerator
Exterior
Parking Features Unpaved
Utilities Available Electricity Connected
Waterfront Description Private Frontage
View Y/N No
Roof Type Composition
Topography {Level=true}
Street Surface Unimproved
Garage No
Building
Lot Description Wooded
Story 2
Sewer Septic System
Water Well
Architectural Style Chalet
New Construction No
Schools
School District Walkerville
Others
HOA Fee Include Snow Removal
Tax ID 5300820002100
Acceptable Financing Cash, FHA, Conventional
Listing Terms Cash, FHA, Conventional
Read Less
Want to know what your home might be worth? Contact us for a FREE valuation!

Our team is ready to help you sell your home for the highest possible price ASAP

GET MORE INFORMATION





