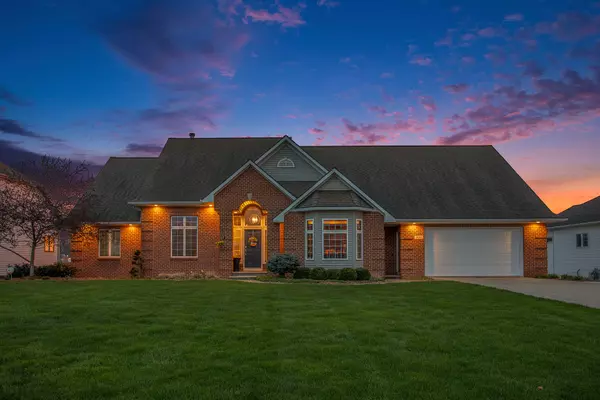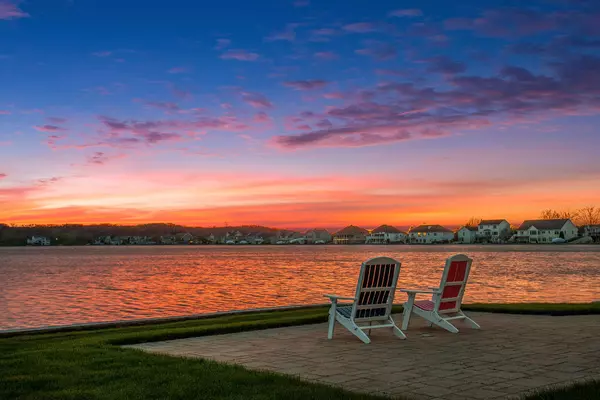$918,000
$769,900
19.2%For more information regarding the value of a property, please contact us for a free consultation.
9061 24th Avenue Jenison, MI 49428
3 Beds
4 Baths
4,022 SqFt
Key Details
Sold Price $918,000
Property Type Single Family Home
Sub Type Single Family Residence
Listing Status Sold
Purchase Type For Sale
Square Footage 4,022 sqft
Price per Sqft $228
Municipality Georgetown Twp
Subdivision Cedar Lake Estates
MLS Listing ID 22018561
Sold Date 06/01/22
Style Ranch
Bedrooms 3
Full Baths 3
Half Baths 1
HOA Fees $20/ann
HOA Y/N true
Originating Board Michigan Regional Information Center (MichRIC)
Year Built 1998
Annual Tax Amount $6,700
Tax Year 2022
Lot Size 0.355 Acres
Acres 0.35
Lot Dimensions 100 x 134
Property Description
Welcome to lake life at its finest! This truly incredible home has prime western exposure on Cedar Lake West. View stunning sunsets from your deck and patio! The home has been renovated top to bottom with all new paint, flooring (carpet & LVP), and many new Anderson windows. The designer kitchen offers quartz countertops, herringbone tile backsplash, and Wolf & Sub-Zero appliances. Primary Suite boasts gas fireplace and bathroom with double sinks, walk-in shower with Euro-style door, and heated tile floors. Walk-out lower level with high ceilings, wet bar with walnut bar top, and rec room with included Sony 4K Projector & movie screen. Two spacious lower level bedrooms and 2 full bathrooms. Extra bonus: in addition to the oversized main level garage (with convenient hot & cold water), there is an extra lower-level bonus garage for cars, water toys, and a workshop/storage area! Also included in the sale are built-in Bose & Sonos speakers throughout the home, retractable awning on deck, and boat dock (ski boat and lift available for purchase separately). Any/All offers due Monday, May 23 at 7:00PM and will be reviewed Tuesday morning.
Location
State MI
County Ottawa
Area Grand Rapids - G
Direction W Side Of 24th Ave Between Filmore & Bauer Rd.
Body of Water Cedar Lake West
Rooms
Basement Walk Out, Full
Interior
Interior Features Ceiling Fans, Garage Door Opener, Laminate Floor, Security System, Wet Bar, Kitchen Island, Pantry
Heating Forced Air, Natural Gas
Cooling Central Air
Fireplaces Number 2
Fireplaces Type Gas Log, Living, Bathroom
Fireplace true
Window Features Replacement
Appliance Disposal, Cook Top, Dishwasher, Microwave, Oven, Refrigerator
Exterior
Parking Features Attached, Paved
Garage Spaces 4.0
Community Features Lake
Waterfront Description All Sports, Private Frontage
View Y/N No
Roof Type Shingle
Street Surface Paved
Garage Yes
Building
Story 1
Sewer Public Sewer
Water Public
Architectural Style Ranch
New Construction No
Schools
School District Jenison
Others
Tax ID 70-14-04-484-009
Acceptable Financing Cash, FHA, VA Loan, Conventional
Listing Terms Cash, FHA, VA Loan, Conventional
Read Less
Want to know what your home might be worth? Contact us for a FREE valuation!

Our team is ready to help you sell your home for the highest possible price ASAP
GET MORE INFORMATION





