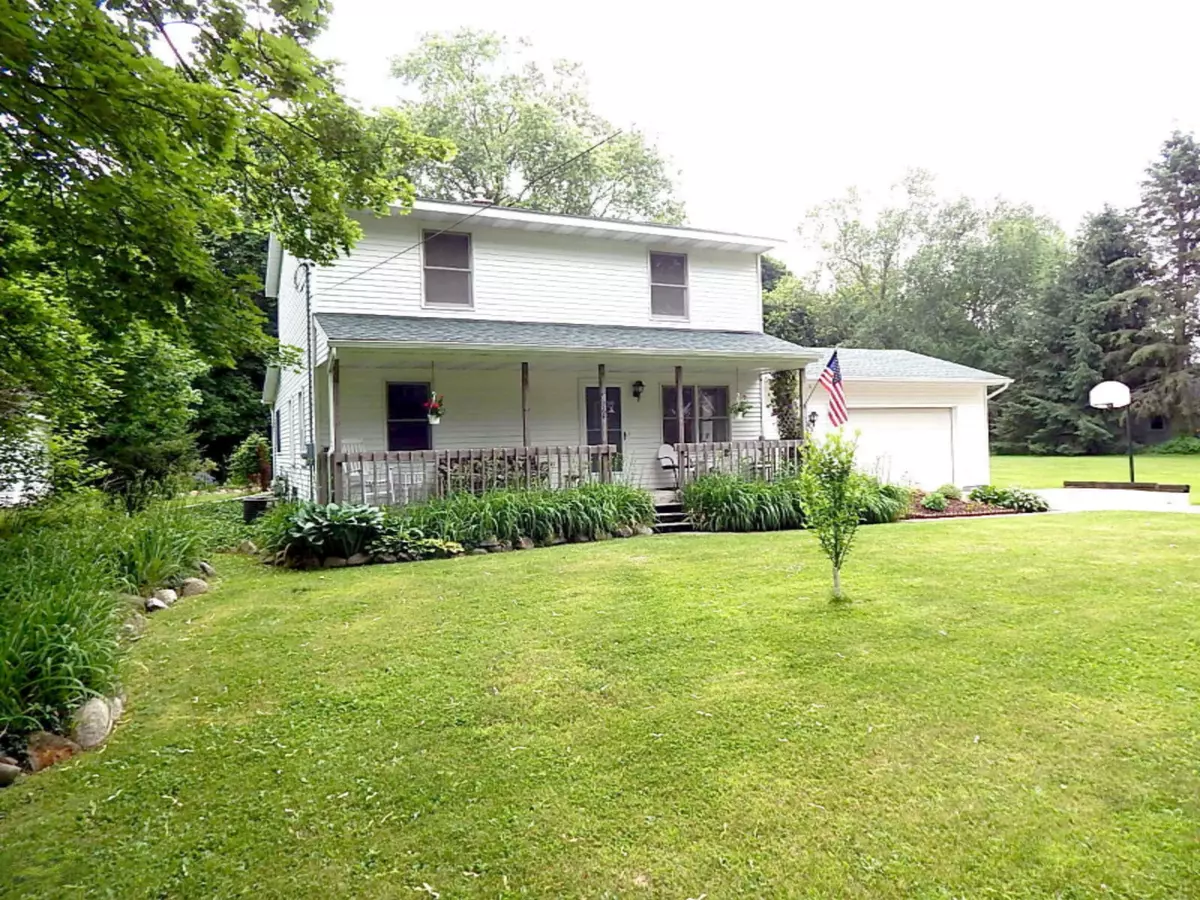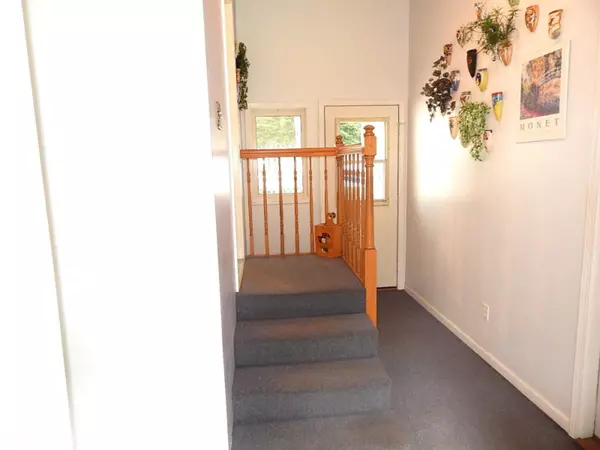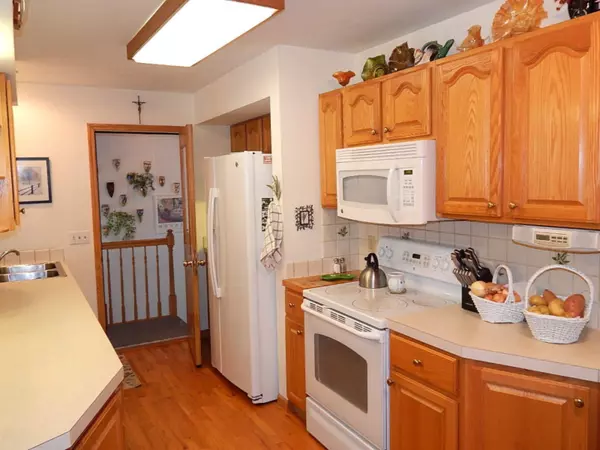$255,000
$264,900
3.7%For more information regarding the value of a property, please contact us for a free consultation.
264 Alewa NW Drive Grand Rapids, MI 49504
5 Beds
2 Baths
2,016 SqFt
Key Details
Sold Price $255,000
Property Type Single Family Home
Sub Type Single Family Residence
Listing Status Sold
Purchase Type For Sale
Square Footage 2,016 sqft
Price per Sqft $126
Municipality City of Grand Rapids
MLS Listing ID 19030001
Sold Date 08/19/19
Style Colonial
Bedrooms 5
Full Baths 2
Year Built 1952
Annual Tax Amount $2,247
Tax Year 2018
Lot Size 1.040 Acres
Acres 1.04
Lot Dimensions 225x200
Property Sub-Type Single Family Residence
Property Description
Truly a beautiful 5 bedroom 2 bath home on a secluded acre. Hardwood flooring on the main floor, new Ceramic main bath, all newer appliances stay with the home. Covered front porch to relax and watch the wild life. Sliders off the back of the home to the large deck attached to the above ground pool. Newer roof, 16x24 Pole barn and shed for your toys. Large side yard for entertaining with plenty of room for badminton, horse shoes and volleyball. Very quiet street but sill only 5 minutes to Grand Rapids or Standale and walking distance to the grocery store, restaurants and gym.
Location
State MI
County Kent
Area Grand Rapids - G
Direction Lake Michigan Drive to Alewa Dr. S to home
Rooms
Basement Full
Interior
Interior Features Garage Door Opener, Water Softener/Owned, Wood Floor
Heating Forced Air
Cooling Central Air
Fireplace false
Appliance Washer, Refrigerator, Range, Dryer, Dishwasher
Exterior
Exterior Feature Deck(s)
Parking Features Attached
Garage Spaces 2.0
Pool Outdoor/Above
View Y/N No
Garage Yes
Building
Story 2
Sewer Septic Tank
Water Well
Architectural Style Colonial
Structure Type Vinyl Siding
New Construction No
Schools
School District Grand Rapids
Others
Tax ID 411328127017
Acceptable Financing Cash, FHA, VA Loan, MSHDA, Conventional
Listing Terms Cash, FHA, VA Loan, MSHDA, Conventional
Read Less
Want to know what your home might be worth? Contact us for a FREE valuation!

Our team is ready to help you sell your home for the highest possible price ASAP
GET MORE INFORMATION





