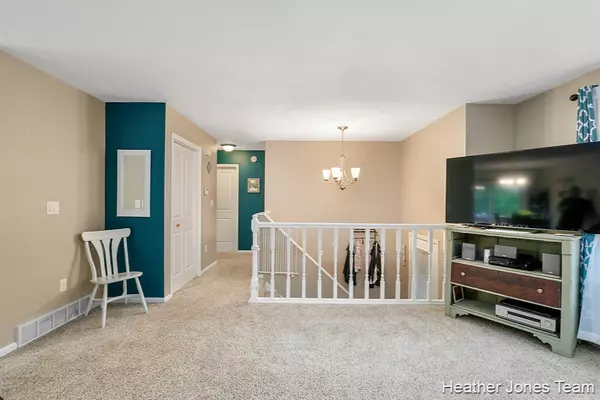$192,500
$195,000
1.3%For more information regarding the value of a property, please contact us for a free consultation.
1305 Whitmore NW Avenue Grand Rapids, MI 49504
4 Beds
2 Baths
820 SqFt
Key Details
Sold Price $192,500
Property Type Single Family Home
Sub Type Single Family Residence
Listing Status Sold
Purchase Type For Sale
Square Footage 820 sqft
Price per Sqft $234
Municipality City of Grand Rapids
MLS Listing ID 19031538
Sold Date 08/23/19
Style Bi-Level
Bedrooms 4
Full Baths 2
HOA Y/N false
Year Built 1980
Annual Tax Amount $1,700
Tax Year 2019
Lot Size 5,000 Sqft
Acres 0.11
Lot Dimensions 50X100
Property Sub-Type Single Family Residence
Property Description
You are not going to want to miss out on this well maintained 4-Bedroom, 2-Bathroom home in a prime location! In the upper level you will find a welcoming living space that connects the dining room and the beautifully remodeled kitchen with stainless steal appliances along with a full bathroom and 2-bedrooms. On the lower level you will find 2 more bedrooms, another full bathroom, a family room, and a laundry room.
Location
State MI
County Kent
Area Grand Rapids - G
Direction Leonard St to Whitmore Ave NW home is on the right.
Rooms
Basement Walk-Out Access
Interior
Heating Forced Air
Fireplace false
Window Features Low-Emissivity Windows
Appliance Washer, Refrigerator, Range, Microwave, Dryer, Disposal, Dishwasher
Exterior
Exterior Feature Fenced Back, Porch(es), Patio
Parking Features Detached
Garage Spaces 1.0
Utilities Available Natural Gas Available, Electricity Available, Cable Available, Phone Connected, Natural Gas Connected
View Y/N No
Street Surface Paved
Garage Yes
Building
Lot Description Level
Story 2
Sewer Public Sewer
Water Public
Architectural Style Bi-Level
Structure Type Vinyl Siding
New Construction No
Schools
School District Grand Rapids
Others
HOA Fee Include None
Tax ID 411316354024
Acceptable Financing Cash, FHA, VA Loan, MSHDA, Conventional
Listing Terms Cash, FHA, VA Loan, MSHDA, Conventional
Read Less
Want to know what your home might be worth? Contact us for a FREE valuation!

Our team is ready to help you sell your home for the highest possible price ASAP
GET MORE INFORMATION





