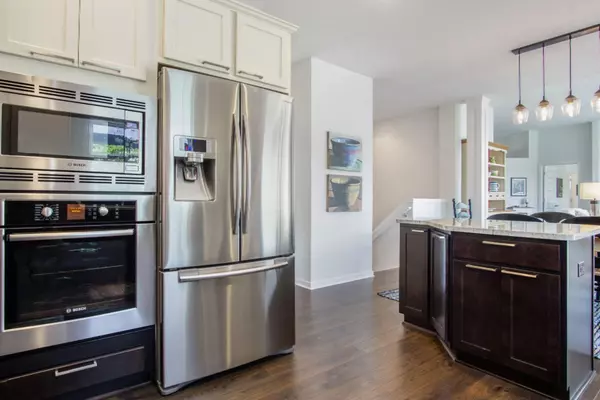$364,000
$369,900
1.6%For more information regarding the value of a property, please contact us for a free consultation.
1616 Kelly Ridge Drive Holland, MI 49424
3 Beds
4 Baths
1,701 SqFt
Key Details
Sold Price $364,000
Property Type Single Family Home
Sub Type Single Family Residence
Listing Status Sold
Purchase Type For Sale
Square Footage 1,701 sqft
Price per Sqft $213
Municipality Park Twp
MLS Listing ID 19032368
Sold Date 08/20/19
Style Ranch
Bedrooms 3
Full Baths 3
Half Baths 1
HOA Fees $56/ann
HOA Y/N true
Year Built 2013
Annual Tax Amount $3,870
Tax Year 2019
Lot Size 0.343 Acres
Acres 0.34
Lot Dimensions 68 x 120 x 40 x 105 x 150
Property Sub-Type Single Family Residence
Property Description
Welcome Home! This stunning 3 bed, 3.5 bath walkout ranch is situated on a spacious lot in Kelly Ridge Estates with more than 100 feet of frontage on the private pond. The semi-open concept main level features tall ceilings and many large windows, providing plenty of natural light and lovely views of the pond from nearly every room. The gorgeous kitchen boasts granite countertops, center island with snack bar seating, and stainless steel appliances—including gas cooktop and range hood. Enjoy the convenience of a large home office with beautiful frosted French doors. The spacious master suite features a dual vanity, walk-in tiled shower, and massive walk-in closet. The finished walkout level adds a large recreation/family room, bedroom with walk-in closet, and full bath. Step outside into your backyard oasis, boasting a large deck, covered patio, beach frontage on the private pond, a built-in firepit with brick surround, apple and walnut trees, and underground sprinkling. As if all of these features were not enough, this home is in walking distance of Winstrom Park, where there are tennis and pickleball courts, soccer fields, and Frisbee golf. Call today to make this lovely house your home!
Location
State MI
County Ottawa
Area Holland/Saugatuck - H
Direction Ottawa Beach Rd W to 160th Ave N on 160th Ave then E on Kelly Ridge Dr to address
Body of Water Pond
Rooms
Basement Full, Walk-Out Access
Interior
Interior Features Garage Door Opener, Kitchen Island, Eat-in Kitchen
Heating Forced Air
Cooling Central Air
Fireplaces Number 1
Fireplaces Type Gas Log, Living Room
Fireplace true
Window Features Window Treatments
Appliance Refrigerator, Oven, Microwave, Disposal, Dishwasher, Cooktop, Built in Oven
Exterior
Exterior Feature Patio, Deck(s)
Parking Features Attached
Garage Spaces 2.0
Utilities Available Electricity Available, Cable Available, Natural Gas Connected
Waterfront Description Pond
View Y/N No
Garage Yes
Building
Story 1
Sewer Public Sewer
Water Public
Architectural Style Ranch
Structure Type Vinyl Siding
New Construction No
Schools
School District West Ottawa
Others
HOA Fee Include Other,Trash
Tax ID 701523374029
Acceptable Financing Cash, FHA, VA Loan, Conventional
Listing Terms Cash, FHA, VA Loan, Conventional
Read Less
Want to know what your home might be worth? Contact us for a FREE valuation!

Our team is ready to help you sell your home for the highest possible price ASAP
GET MORE INFORMATION





