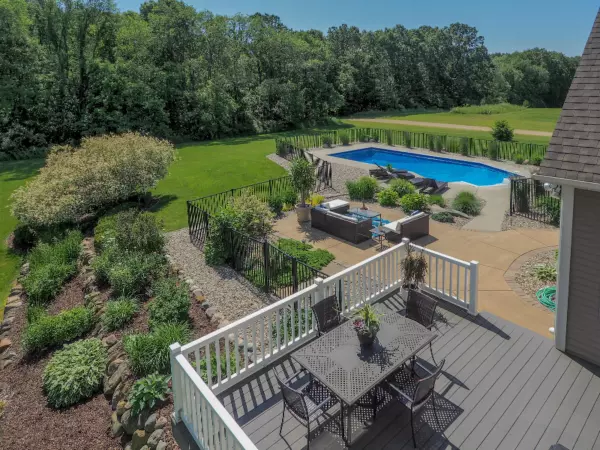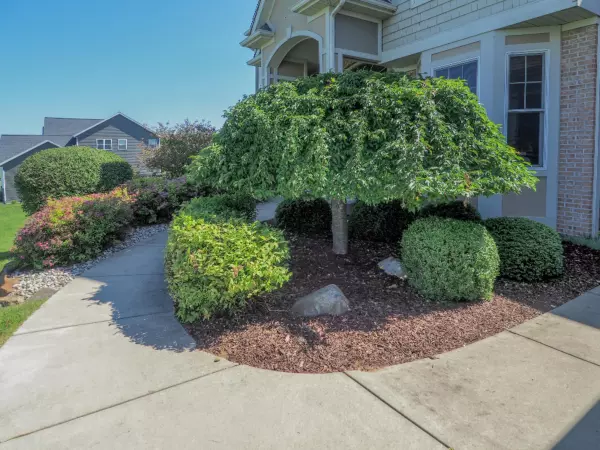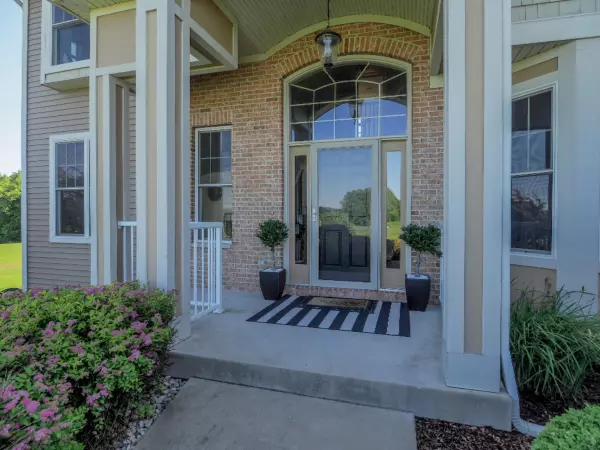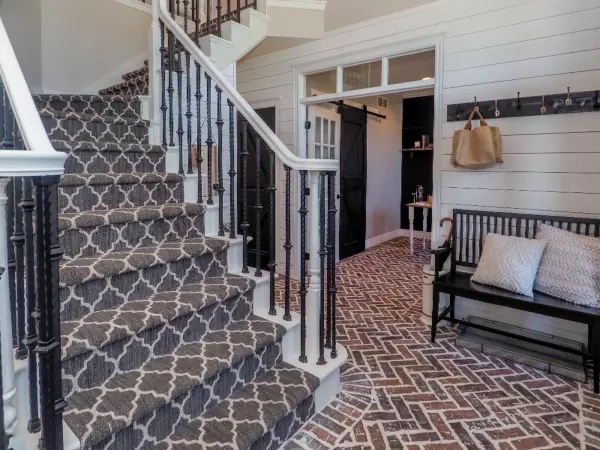$500,000
$510,000
2.0%For more information regarding the value of a property, please contact us for a free consultation.
10856 Silver Maple Street Richland, MI 49083
5 Beds
4 Baths
4,118 SqFt
Key Details
Sold Price $500,000
Property Type Single Family Home
Sub Type Single Family Residence
Listing Status Sold
Purchase Type For Sale
Square Footage 4,118 sqft
Price per Sqft $121
Municipality Richland Twp
MLS Listing ID 19029359
Sold Date 09/27/19
Style Traditional
Bedrooms 5
Full Baths 3
Half Baths 1
Originating Board Michigan Regional Information Center (MichRIC)
Year Built 2006
Annual Tax Amount $6,707
Tax Year 2019
Lot Size 1.060 Acres
Acres 1.06
Lot Dimensions 161x280x205x286
Property Description
Former Parade of Homes house in Richland! Less then 4 miles from Gull Lake Schols. Newly updated home! Luxurious Outdoor living space with Saltwater pool on over 1 acre.This gorgeous home encompasses a plethora of custom design features and details:Cedar Ceiling Beams, Ship Lap accent walls, Brick Wall Coffee Bar, custom FP, art room w/ chalkboard wall, entry and home office w/French doors and hand laid brick floor that was shipped from the Carolinas, custom built-ins as well as multiple sliding barn doors , new flooring throughout. Beautiful Lg windows w/vaulted ceilings.Kitchen offers a bright & airy feel w/cream cabinetry, beams, granite,hexagon tile backsplash & accent open shelving,SS app,coffee bar.New MST suite complete w/ walk in closet,barn door,double marble vanities, cont. Slipper Freestanding Tub and subway tile accent wall. You will also be delighted to discover stunning cedar beams and vaulted ceilings in a secondary bedroom. This home offers a spacious bonus room with vaulted ceiling, custom sitting nooks and a built in study.Come enjoy the walkout basement which has beautiful large windows, finished full bathroom, large family room and a game space complete with a sliding modern barn door leading to ample storage space. This home is located on over 1 acre and offers views over the beautiful saltwater pool complete with a backdrop of woods. This home gives you an Outdoor living space at its best, complete with saltwater pool, multiple sitting areas and beautifully professionally landscaped. Underground irrigation system and undergrowth electric dog fence. This beautiful home is full of custom details!!! Wonderful opportunity for both indoor and outdoor living. Slipper Freestanding Tub and subway tile accent wall. You will also be delighted to discover stunning cedar beams and vaulted ceilings in a secondary bedroom. This home offers a spacious bonus room with vaulted ceiling, custom sitting nooks and a built in study.Come enjoy the walkout basement which has beautiful large windows, finished full bathroom, large family room and a game space complete with a sliding modern barn door leading to ample storage space. This home is located on over 1 acre and offers views over the beautiful saltwater pool complete with a backdrop of woods. This home gives you an Outdoor living space at its best, complete with saltwater pool, multiple sitting areas and beautifully professionally landscaped. Underground irrigation system and undergrowth electric dog fence. This beautiful home is full of custom details!!! Wonderful opportunity for both indoor and outdoor living.
Location
State MI
County Kalamazoo
Area Greater Kalamazoo - K
Direction M43 North from Richland to M89 (Light) turn west onto M89 West follow to Woodside Hills (neighborhood is near the intersection of M89 and AB Ave) Turn onto Elm Grove Ave turn right onto Silver Maple
Rooms
Basement Walk Out, Full
Interior
Interior Features Ceiling Fans, Ceramic Floor, Garage Door Opener, Security System, Water Softener/Owned, Wood Floor, Kitchen Island, Eat-in Kitchen, Pantry
Heating Forced Air, Natural Gas, None
Cooling Central Air
Fireplaces Number 1
Fireplaces Type Family
Fireplace true
Window Features Replacement, Low Emissivity Windows, Window Treatments
Appliance Dishwasher, Microwave, Range, Refrigerator
Exterior
Parking Features Attached, Paved
Garage Spaces 3.0
Pool Outdoor/Inground
Utilities Available Electricity Connected, Natural Gas Connected
View Y/N No
Roof Type Composition
Topography {Rolling Hills=true}
Street Surface Paved
Garage Yes
Building
Lot Description Cul-De-Sac
Story 2
Sewer Septic System
Water Well
Architectural Style Traditional
New Construction No
Schools
School District Gull Lake
Others
Tax ID 390306265120
Acceptable Financing Cash, Conventional
Listing Terms Cash, Conventional
Read Less
Want to know what your home might be worth? Contact us for a FREE valuation!

Our team is ready to help you sell your home for the highest possible price ASAP

GET MORE INFORMATION





