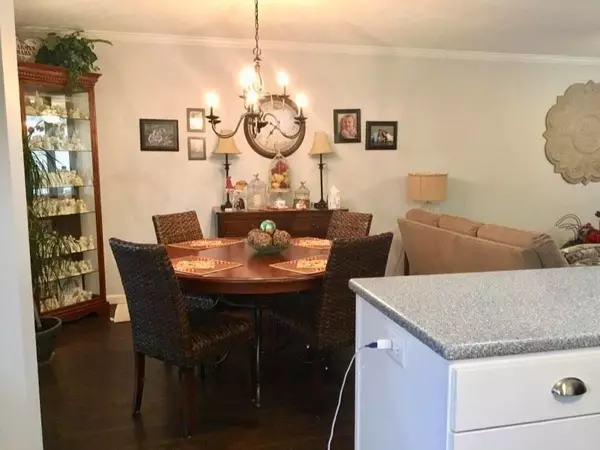$150,000
$154,900
3.2%For more information regarding the value of a property, please contact us for a free consultation.
1107 Lincoln Drive Lake Isabella, MI 48893
3 Beds
2 Baths
1,096 SqFt
Key Details
Sold Price $150,000
Property Type Single Family Home
Sub Type Single Family Residence
Listing Status Sold
Purchase Type For Sale
Square Footage 1,096 sqft
Price per Sqft $136
Municipality Lake Isabella Vlg-BroomfieldTwp
MLS Listing ID 19026737
Sold Date 08/19/19
Style Bi-Level
Bedrooms 3
Full Baths 2
HOA Fees $16/ann
HOA Y/N true
Year Built 1975
Annual Tax Amount $1,500
Tax Year 2018
Lot Size 0.700 Acres
Acres 0.7
Lot Dimensions 165X185
Property Description
Owner has taken special care to maintain this wonderful home including having natural gas installed, new high-efficient furnace, new well, wood flooring and a extra large pantry just off the kitchen. An added bonus is the four-season room just off the main floor and access to the private patio giving extra dining space or use it as the current owner is as a craft room.
The lower level offers a large family room with a gas log fireplace, two bedrooms, another full bathroom and a utility room with laundry.
Enjoy plenty of garage space with the attached one car garage and additional 28X30 detached garage ideal for all your water toys.
Enjoy deeded access just down the road to Lake Isabella one of the largest all-sports lakes in Isabella County.
Location
State MI
County Isabella
Area Central Michigan - C
Direction Arthur Road to Queensway to Lincoln road to property.
Rooms
Other Rooms Pole Barn
Basement Other
Interior
Interior Features Ceiling Fan(s), Garage Door Opener, Wood Floor, Kitchen Island, Eat-in Kitchen, Pantry
Heating Forced Air
Cooling Central Air
Fireplaces Number 1
Fireplaces Type Family Room, Gas Log
Fireplace true
Window Features Insulated Windows,Garden Window(s),Window Treatments
Appliance Washer, Refrigerator, Range, Oven, Microwave, Dryer, Disposal, Dishwasher
Exterior
Exterior Feature Deck(s)
Parking Features Detached, Attached
Garage Spaces 2.0
Utilities Available Phone Connected, Natural Gas Connected, Cable Connected
Amenities Available Baseball Diamond, Beach Area, Playground, Boat Launch
Waterfront Description Lake
View Y/N No
Street Surface Paved
Garage Yes
Building
Story 1
Sewer Septic Tank
Water Well
Architectural Style Bi-Level
Structure Type Vinyl Siding
New Construction No
Schools
School District Chippewa Hills
Others
Tax ID 210750037800
Acceptable Financing Cash, FHA, VA Loan, Rural Development, MSHDA, Conventional
Listing Terms Cash, FHA, VA Loan, Rural Development, MSHDA, Conventional
Read Less
Want to know what your home might be worth? Contact us for a FREE valuation!

Our team is ready to help you sell your home for the highest possible price ASAP
GET MORE INFORMATION





