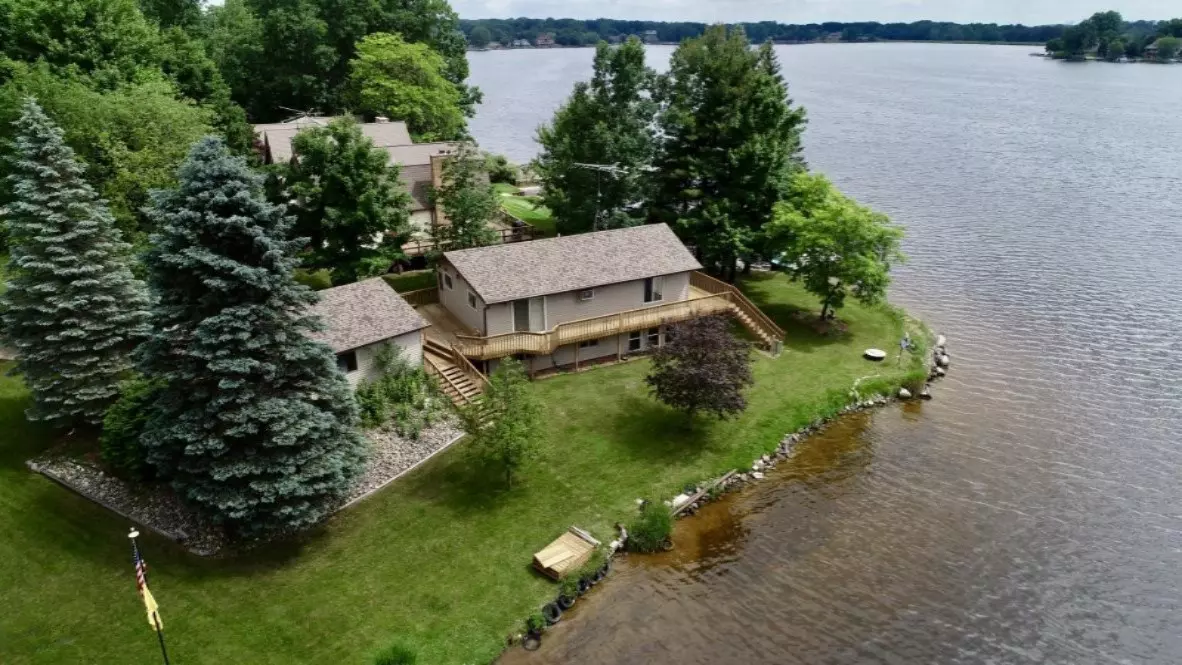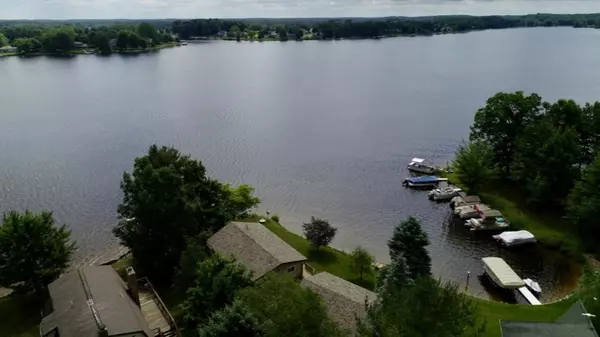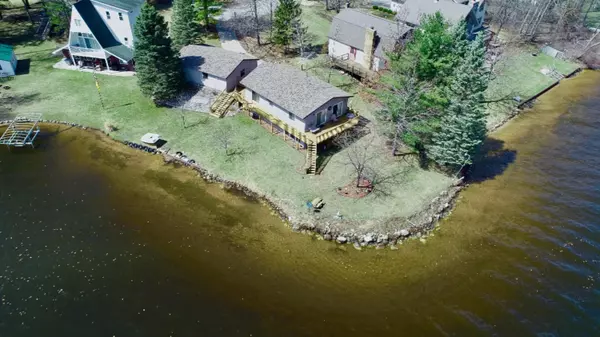$227,000
$239,900
5.4%For more information regarding the value of a property, please contact us for a free consultation.
1034 Crown Point Drive Lake Isabella, MI 48893
3 Beds
3 Baths
912 SqFt
Key Details
Sold Price $227,000
Property Type Single Family Home
Sub Type Single Family Residence
Listing Status Sold
Purchase Type For Sale
Square Footage 912 sqft
Price per Sqft $248
Municipality Sherman Twp
MLS Listing ID 19020066
Sold Date 06/19/20
Style Cabin
Bedrooms 3
Full Baths 2
Half Baths 1
HOA Fees $16/ann
HOA Y/N false
Year Built 1973
Annual Tax Amount $2,036
Tax Year 2018
Lot Size 0.410 Acres
Acres 0.41
Lot Dimensions 25x36.69x89.59x50x99.41x100
Property Sub-Type Single Family Residence
Property Description
If your looking for a PRIME location on the main portion of Lake Isabella then, here it is. Frontage on the East and South side providing almost 150' of SANDY lake frontage on a 0.41 acre lot in Lake Isabella. Beautiful sun rises out of the east and sunny south side lakefront views. This 3 bed, 2.5 bath 1,824 sqft home is on a full walk out basement and was remodeled in 1995. Additions to the front of the house, a beautiful wrap around porch added, 24'x32' pole building, concrete driveway, very nice flower beds and landscaping. 1 year home warranty included with purchase. Don't miss out on this deal. Get your piece of heaven at the lake. The Village of Lake Isabella is just a short distance to Mount Pleasant and provides many amenities to the members.
Location
State MI
County Isabella
Area Central Michigan - C
Direction Take N. Coldwater Rd from M-20, North. Turn East on to Drew Rd. Follow Drew Rd. to Queens Way. Follow Queens Way to Crown Point Dr. House is on the right in a round about.
Body of Water Lake Isabella
Rooms
Other Rooms Pole Barn
Basement Full, Walk-Out Access
Interior
Interior Features Ceiling Fan(s), Garage Door Opener, Water Softener/Owned, Eat-in Kitchen
Heating Baseboard, Forced Air
Cooling Wall Unit(s)
Fireplaces Number 1
Fireplaces Type Gas Log, Living Room
Fireplace true
Window Features Storms,Insulated Windows
Appliance Washer, Refrigerator, Range, Oven, Microwave, Dryer
Exterior
Exterior Feature Porch(es), Deck(s)
Parking Features Detached
Garage Spaces 3.0
Utilities Available Natural Gas Available, Natural Gas Connected
Amenities Available Airport Landing Strip, Beach Area, Campground, Clubhouse, Golf Membership, Playground, Boat Launch
Waterfront Description Lake
View Y/N No
Handicap Access Ramped Entrance
Garage Yes
Building
Lot Description Rolling Hills, Cul-De-Sac
Story 1
Sewer Septic Tank
Water Well
Architectural Style Cabin
Structure Type Vinyl Siding
New Construction No
Schools
School District Chippewa Hills
Others
HOA Fee Include None
Tax ID 220720014300
Acceptable Financing Cash, VA Loan, Conventional
Listing Terms Cash, VA Loan, Conventional
Read Less
Want to know what your home might be worth? Contact us for a FREE valuation!

Our team is ready to help you sell your home for the highest possible price ASAP
GET MORE INFORMATION





