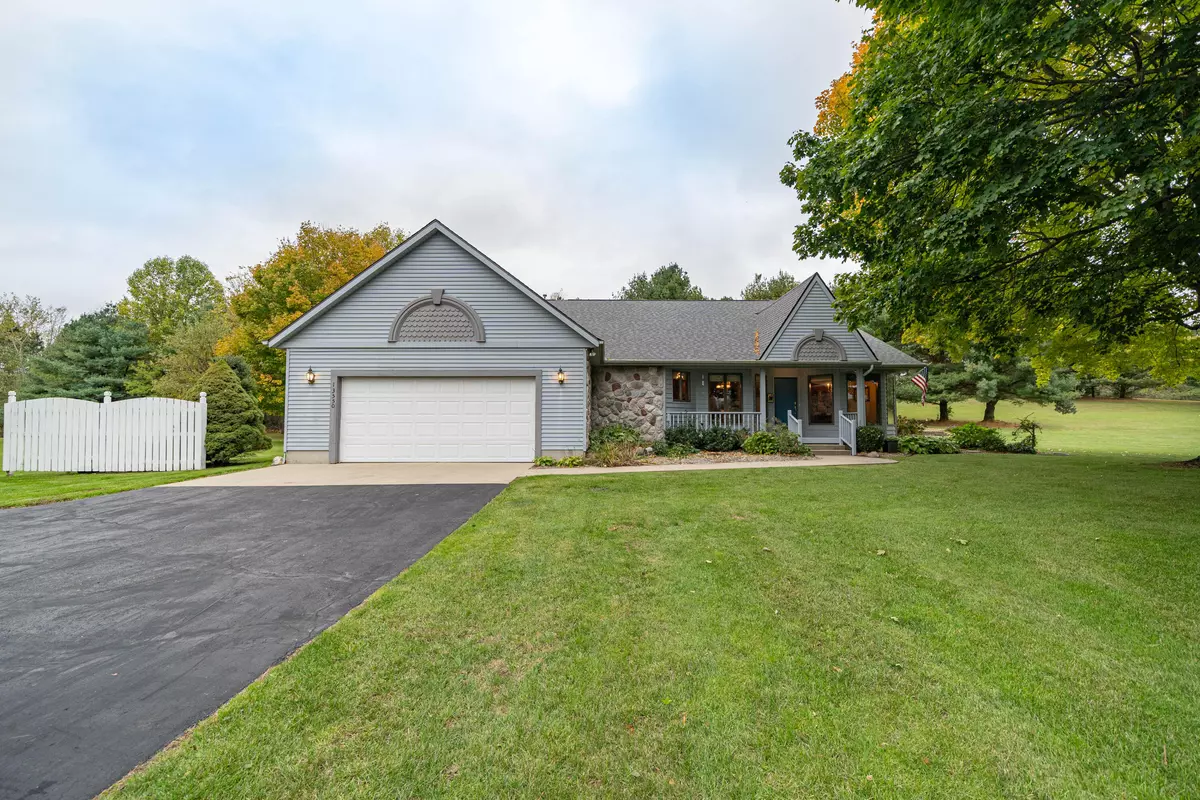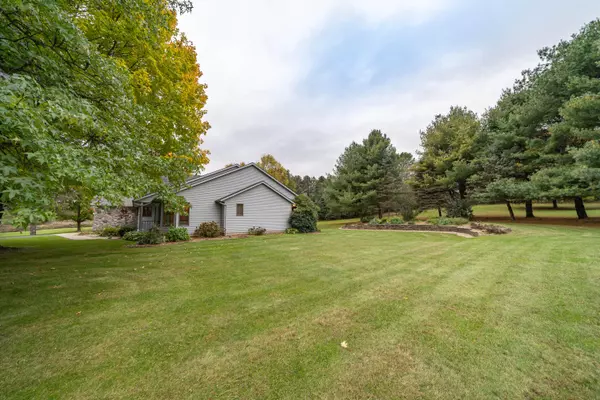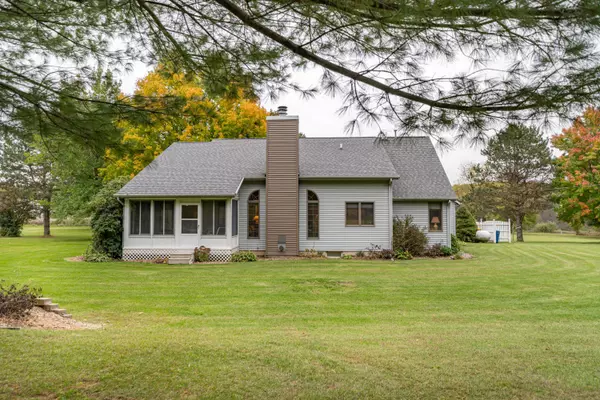$390,705
$399,900
2.3%For more information regarding the value of a property, please contact us for a free consultation.
13550 Arbor Drive Delton, MI 49046
3 Beds
2 Baths
2,024 SqFt
Key Details
Sold Price $390,705
Property Type Single Family Home
Sub Type Single Family Residence
Listing Status Sold
Purchase Type For Sale
Square Footage 2,024 sqft
Price per Sqft $193
Municipality Barry Twp
MLS Listing ID 21115001
Sold Date 02/10/22
Style Ranch
Bedrooms 3
Full Baths 2
HOA Fees $50/ann
HOA Y/N true
Year Built 1989
Annual Tax Amount $3,702
Tax Year 2021
Lot Size 8.100 Acres
Acres 8.1
Lot Dimensions irregular
Property Description
$399,900!!! Custom built one owner home is now available in the Gull Lake School District. Situated on 8 acres, m/l, you have the country feeling in a neighborhood setting. However, you will be just minutes North of Gull Lake, the Prairieview Township boat launch facility & the Ross Township Park for swimming/picnic activities. Highlights include: 3 BRs, 2 baths, formal entry, formal & informal dining, beautiful kitchen w/appliances, main floor laundry w/washer & dryer, LR w/fireplace(wood), large glassed-in 3 seasons room w/ceiling fan, den w/built-in desk, full basement w/rec. room(fireplace, gas log)/storage rooms, 2 car garage w/finished interior/door opener & vacuum system. The primary bath features a double sink, a separate shower & walk-in whirlpool tub. Don't wait & call today.
Location
State MI
County Barry
Area Greater Kalamazoo - K
Direction Follow M-43, North, past Milo Road, to sign on the East side of the road that states Gull Lake Country Estates, East to Arbor Drive, then right, past Cherrywood Lane, and the home is on the right side of the street. On maps Arbor Drive appears as West Kingswood Drive. Dish TV is disconnected and not in service.
Rooms
Basement Full
Interior
Interior Features Ceiling Fan(s), Ceramic Floor, Garage Door Opener, LP Tank Rented, Water Softener/Owned, Whirlpool Tub
Heating Forced Air
Cooling Central Air
Fireplaces Number 2
Fireplaces Type Gas Log, Living Room, Recreation Room, Wood Burning
Fireplace true
Window Features Screens,Insulated Windows
Appliance Washer, Refrigerator, Range, Microwave, Dryer, Disposal, Dishwasher
Exterior
Exterior Feature Porch(es), 3 Season Room
Parking Features Attached
Garage Spaces 2.0
Utilities Available Electricity Available
View Y/N No
Street Surface Paved
Handicap Access Ramped Entrance
Garage Yes
Building
Story 1
Sewer Septic Tank
Water Well
Architectural Style Ranch
Structure Type Aluminum Siding,Wood Siding
New Construction No
Schools
School District Gull Lake
Others
Tax ID 08-03-019-005-50
Acceptable Financing Cash, FHA, VA Loan, Rural Development, Conventional
Listing Terms Cash, FHA, VA Loan, Rural Development, Conventional
Read Less
Want to know what your home might be worth? Contact us for a FREE valuation!

Our team is ready to help you sell your home for the highest possible price ASAP
GET MORE INFORMATION





