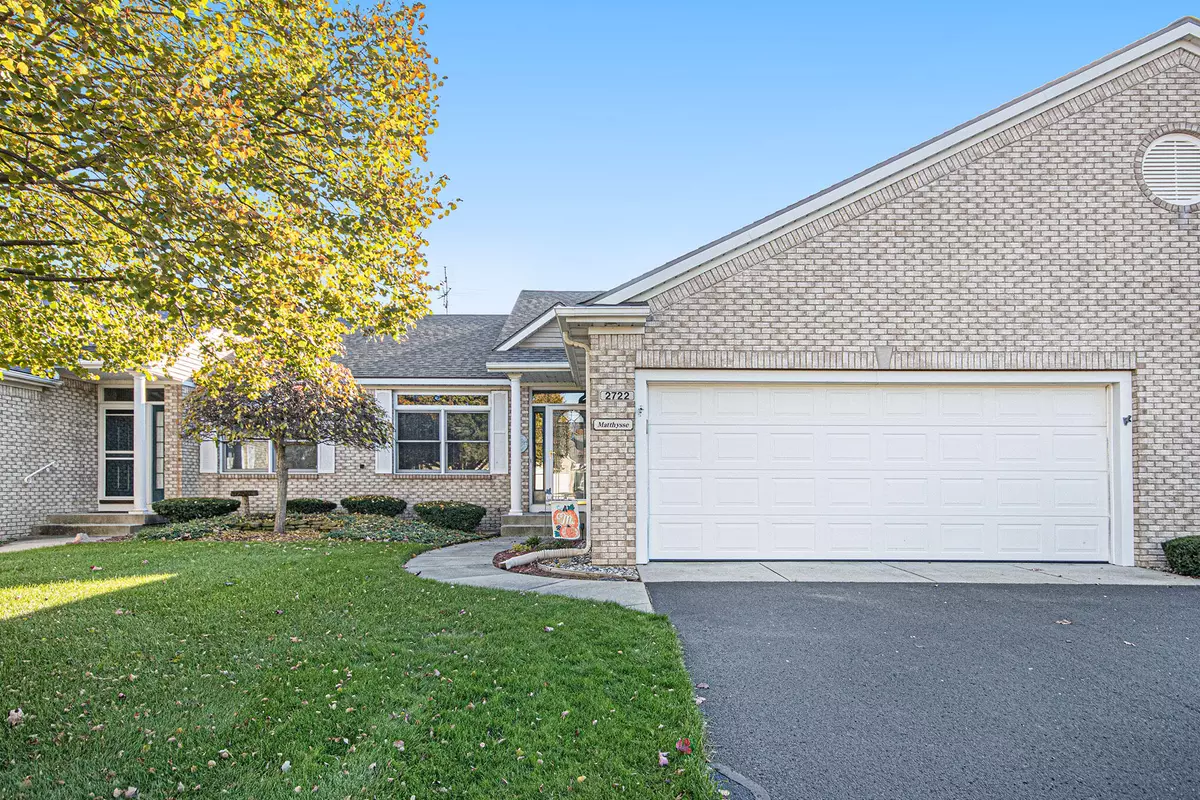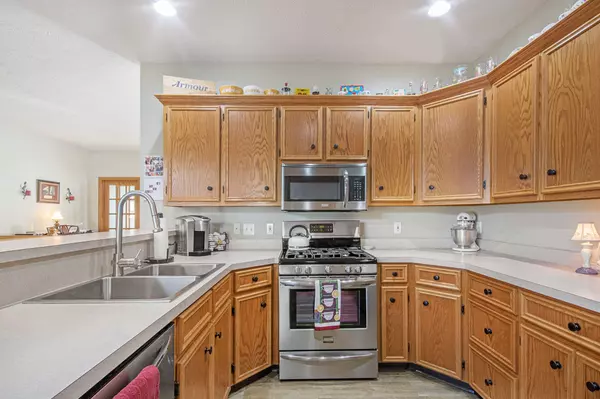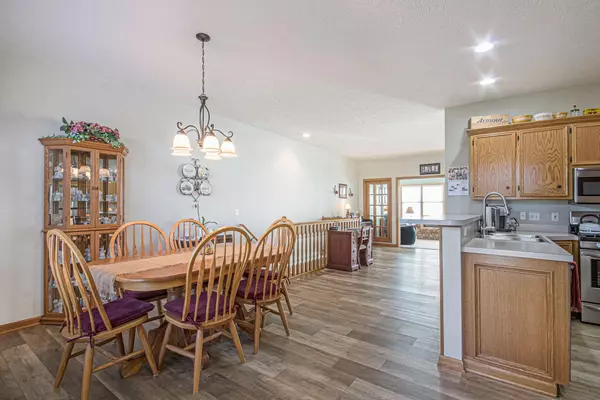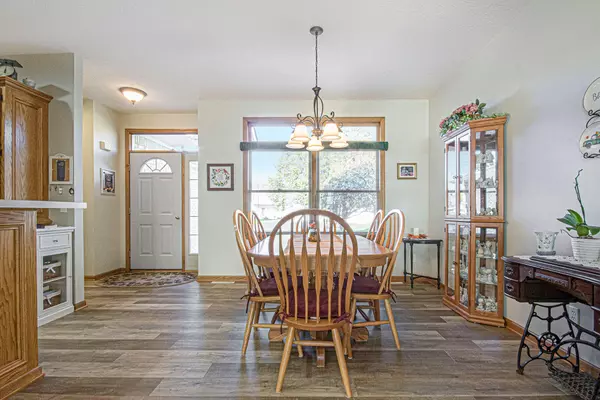$290,000
$289,900
For more information regarding the value of a property, please contact us for a free consultation.
2722 Cedargrove Court #16 Jenison, MI 49428
2 Beds
3 Baths
2,440 SqFt
Key Details
Sold Price $290,000
Property Type Condo
Sub Type Condominium
Listing Status Sold
Purchase Type For Sale
Square Footage 2,440 sqft
Price per Sqft $118
Municipality Georgetown Twp
Subdivision Cedar Grove
MLS Listing ID 21114668
Sold Date 12/28/21
Style Ranch
Bedrooms 2
Full Baths 2
Half Baths 1
HOA Fees $235/mo
HOA Y/N true
Originating Board Michigan Regional Information Center (MichRIC)
Year Built 1997
Annual Tax Amount $3,147
Tax Year 2021
Lot Size 1 Sqft
Lot Dimensions 1
Property Description
Here's a great opportunity to make a move into this immaculate ranch style condo on a quiet culdesac in the highly desirable Cedar Grove condo development! Updated flooring& neutral colors throughout. Main floor laundry, custom cabinets, snack bar in kitchen,6 panel doors,& stainless appliances. 4 season room& southern exposure flood the unit with sun light. The garage includes A floor drain& hot/cold water. 2 sinks& generously sized walk in closet in the master suite. The walk out level is fully finished& includes a fireplace with built in cabinets& shelves, plus a wet bar for entertaining over the holidays! Plenty of storage, plus room for a workshop & updated furnace& water heater in the mechanical room. Low maintenance composite deck& large patio allows you to enjoy the outdoors too!
Location
State MI
County Ottawa
Area Grand Rapids - G
Direction 28th Ave North of Port Sheldon to Cedar Grove N, to Cedargrove Ct. South.
Rooms
Other Rooms High-Speed Internet
Basement Walk Out
Interior
Interior Features Garage Door Opener, Wet Bar, Eat-in Kitchen, Pantry
Heating Forced Air, Natural Gas
Cooling Central Air
Fireplaces Number 1
Fireplaces Type Gas Log, Rec Room
Fireplace true
Appliance Dishwasher, Microwave, Range, Refrigerator
Exterior
Parking Features Attached, Concrete, Driveway
Garage Spaces 2.0
Utilities Available Cable Connected, Natural Gas Connected
Amenities Available Pets Allowed
View Y/N No
Roof Type Shingle
Topography {Level=true}
Street Surface Paved
Garage Yes
Building
Lot Description Cul-De-Sac
Story 1
Sewer Public Sewer
Water Public
Architectural Style Ranch
New Construction No
Schools
School District Hudsonville
Others
HOA Fee Include Water, Trash, Snow Removal, Sewer, Lawn/Yard Care
Tax ID 701421405016
Acceptable Financing Cash, Conventional
Listing Terms Cash, Conventional
Read Less
Want to know what your home might be worth? Contact us for a FREE valuation!

Our team is ready to help you sell your home for the highest possible price ASAP

GET MORE INFORMATION





