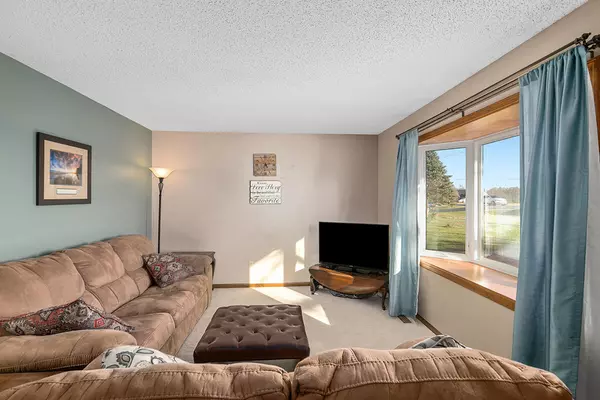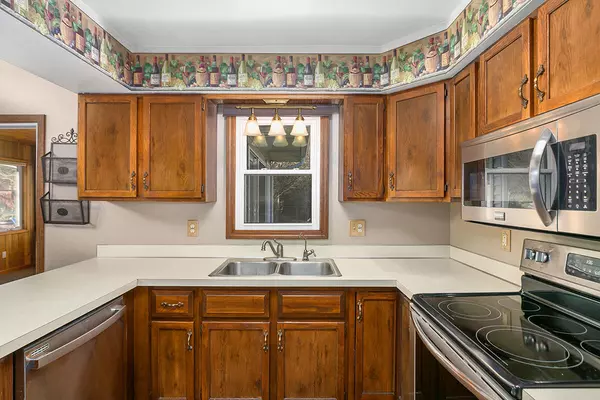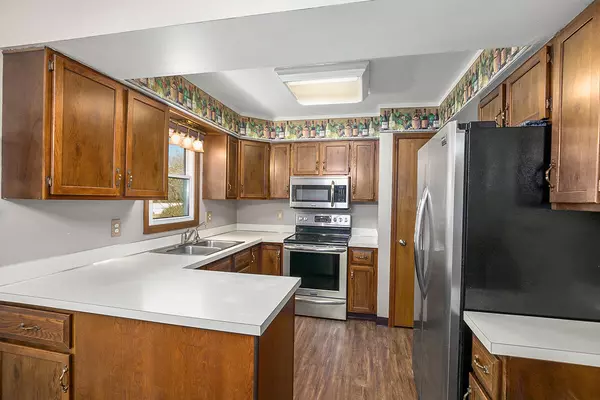$203,000
$199,900
1.6%For more information regarding the value of a property, please contact us for a free consultation.
16735 E Augusta Drive Augusta, MI 49012
3 Beds
1 Bath
1,532 SqFt
Key Details
Sold Price $203,000
Property Type Single Family Home
Sub Type Single Family Residence
Listing Status Sold
Purchase Type For Sale
Square Footage 1,532 sqft
Price per Sqft $132
Municipality Ross Twp
MLS Listing ID 21116747
Sold Date 02/11/22
Style Ranch
Bedrooms 3
Full Baths 1
Originating Board Michigan Regional Information Center (MichRIC)
Year Built 1978
Annual Tax Amount $3,274
Tax Year 2021
Lot Size 0.320 Acres
Acres 0.32
Lot Dimensions 96*168
Property Description
Welcome to 16735 Augusta Drive! This ranch style home packs a punch with every square foot. Three livings spaces provide room for everyone to live and work in harmony. The living room is flooded with natural light through the large bay window. The sunroom is the perfect place to retreat and unwind at the end of the day. The lower level features a finished living space designed for flexibility and would make a great rec room, gym or craft room. The oversized garage will keep all your tools and toys protected from the elements. Well maintained with many updates less than 10 years old. The dishwasher has been recently replaced and the deck has been refinished and stained in 2020. Ask us how to make this great home yours!
Location
State MI
County Kalamazoo
Area Greater Kalamazoo - K
Direction From Battle Creek take Michigan Ave West to Augusta Drive. Home just before Stoney Creek Drive.
Rooms
Basement Full
Interior
Interior Features Ceiling Fans, Water Softener/Owned, Eat-in Kitchen
Heating Forced Air, Natural Gas
Cooling Central Air
Fireplace false
Window Features Window Treatments
Appliance Dryer, Washer, Cook Top, Microwave, Oven, Refrigerator
Exterior
Parking Features Attached, Paved
Garage Spaces 2.0
Utilities Available Cable Connected, Broadband, Natural Gas Connected
View Y/N No
Street Surface Paved
Garage Yes
Building
Story 1
Sewer Septic System
Water Well
Architectural Style Ranch
New Construction No
Schools
School District Gull Lake
Others
Tax ID 04-24-473-100
Acceptable Financing Cash, FHA, VA Loan, Rural Development, MSHDA, Conventional
Listing Terms Cash, FHA, VA Loan, Rural Development, MSHDA, Conventional
Read Less
Want to know what your home might be worth? Contact us for a FREE valuation!

Our team is ready to help you sell your home for the highest possible price ASAP

GET MORE INFORMATION





