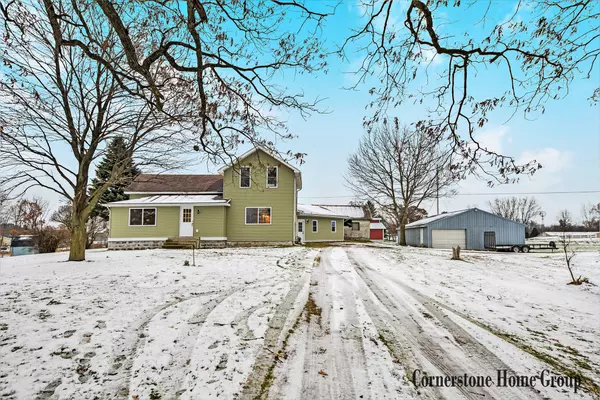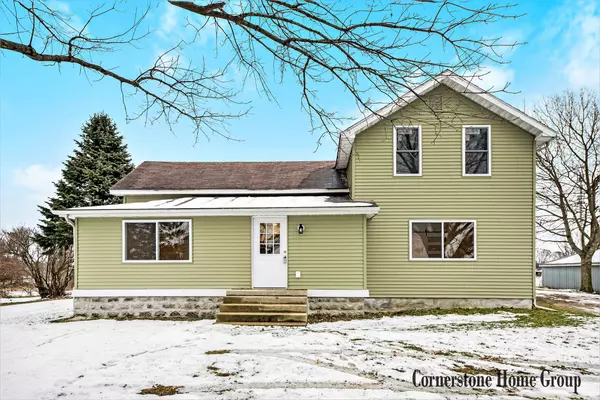$250,000
$250,000
For more information regarding the value of a property, please contact us for a free consultation.
12370 Butternut Avenue Sand Lake, MI 49343
3 Beds
2 Baths
1,698 SqFt
Key Details
Sold Price $250,000
Property Type Single Family Home
Sub Type Single Family Residence
Listing Status Sold
Purchase Type For Sale
Square Footage 1,698 sqft
Price per Sqft $147
Municipality Ensley Twp
MLS Listing ID 21117199
Sold Date 12/23/21
Style Farmhouse
Bedrooms 3
Full Baths 2
Year Built 1900
Annual Tax Amount $2,327
Tax Year 2020
Lot Size 1.470 Acres
Acres 1.47
Lot Dimensions IRR
Property Sub-Type Single Family Residence
Property Description
Completely remodeled farmhouse blends vintage charm with modern upgrades with views of nearby Baptist Lake. You can have peace of mind with all new Furnace and central air, windows, plumbing, ductwork--everything is brand new!
Main floor features an open concept kitchen and living area with brand new stainless appliances and gorgeous vinyl throughout. Off the kitchen is a large additional space that could be a non-confirming bedroom, garage, or entertaining area! Customize this space to fit your needs.
Gorgeous main floor master suite with freestanding tub and tiled shower. Main floor laundry with new washer and dryer and second full bath round out this amazing space.
Upstairs features a spacious bedroom with tons of natural light and attic storage space.
Basement features all new mechanicals and even more room for storage or to expand.
Outside features a heated/insulated pole barn with 100 amp electric to be your year-round work shop. Call to schedule your showing today!
Seller has directed listing broker to hold all offers until 12:00 noon Monday Dec 6. No Escalation Clauses. new mechanicals and even more room for storage or to expand.
Outside features a heated/insulated pole barn with 100 amp electric to be your year-round work shop. Call to schedule your showing today!
Seller has directed listing broker to hold all offers until 12:00 noon Monday Dec 6. No Escalation Clauses.
Location
State MI
County Newaygo
Area West Central - W
Direction Take exit 110 from US-131 N Continue on S County Line Rd. Drive to Butternut Ave
Rooms
Other Rooms Pole Barn
Basement Full
Interior
Interior Features Kitchen Island
Heating Forced Air
Cooling Central Air
Fireplace false
Window Features Replacement
Appliance Washer, Refrigerator, Range, Oven, Microwave, Dryer, Dishwasher
Exterior
Parking Features Detached
Garage Spaces 1.0
View Y/N No
Garage Yes
Building
Story 2
Sewer Septic Tank
Water Well
Architectural Style Farmhouse
Structure Type Vinyl Siding
New Construction No
Schools
School District Tri County
Others
Tax ID 24-23-200-025
Acceptable Financing Cash, FHA, VA Loan, MSHDA, Conventional
Listing Terms Cash, FHA, VA Loan, MSHDA, Conventional
Read Less
Want to know what your home might be worth? Contact us for a FREE valuation!

Our team is ready to help you sell your home for the highest possible price ASAP
GET MORE INFORMATION





