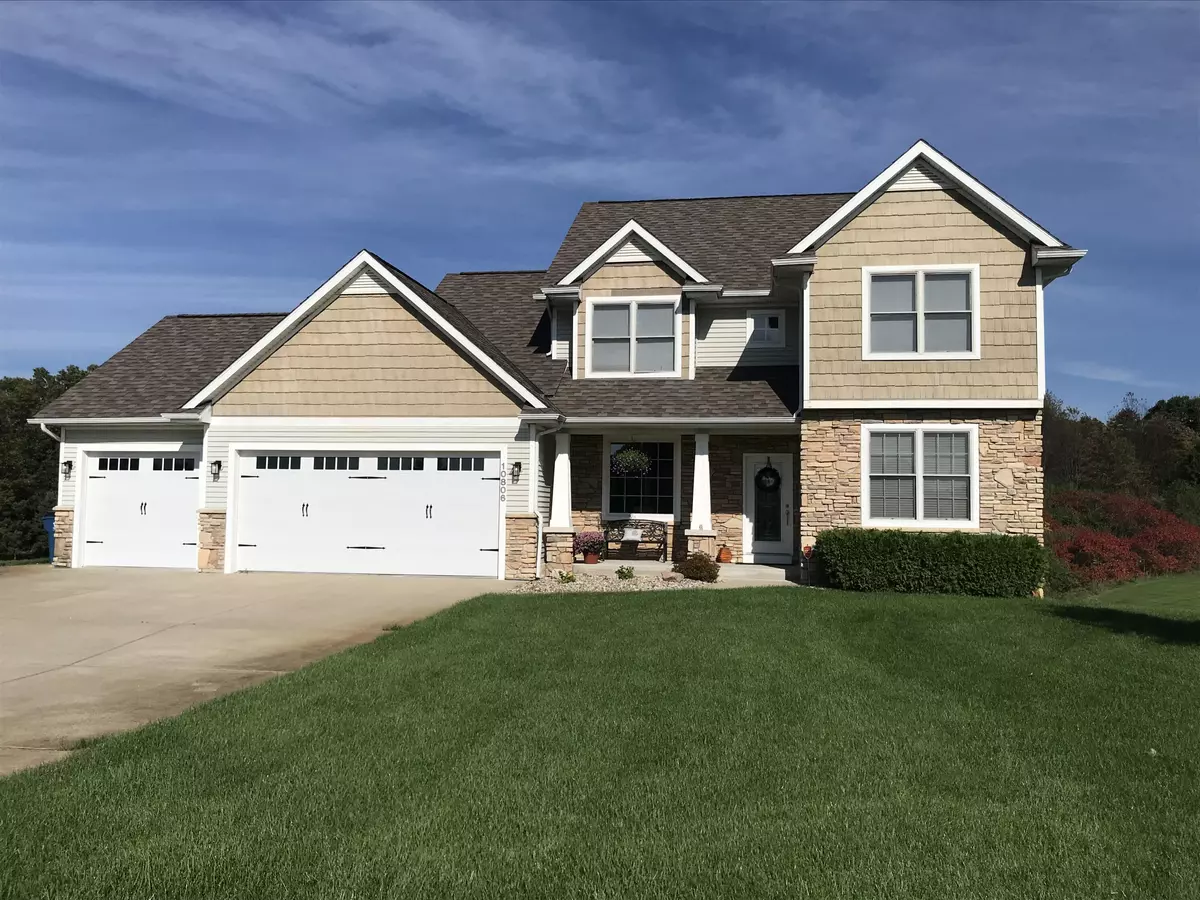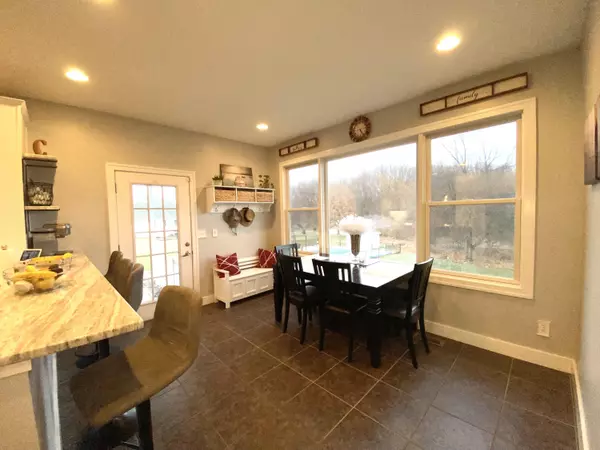$505,000
$495,000
2.0%For more information regarding the value of a property, please contact us for a free consultation.
10806 Riedell Drive Kalamazoo, MI 49009
5 Beds
4 Baths
3,414 SqFt
Key Details
Sold Price $505,000
Property Type Single Family Home
Sub Type Single Family Residence
Listing Status Sold
Purchase Type For Sale
Square Footage 3,414 sqft
Price per Sqft $147
Municipality Texas Twp
Subdivision Maplewood Farms
MLS Listing ID 21118940
Sold Date 02/14/22
Style Traditional
Bedrooms 5
Full Baths 3
Half Baths 1
Originating Board Michigan Regional Information Center (MichRIC)
Year Built 2005
Annual Tax Amount $6,349
Tax Year 2021
Lot Size 0.806 Acres
Acres 0.81
Lot Dimensions 108x324x28x223x188
Property Description
Super sharp, updated, 5 bedroom, 3.5 bath home in Maplewood Farms. The main floor features the Kitchen with maple cabinets, granite tops, and newer appliances; Formal Dining Room; Den/office; Living Room with 9' ceilings and a fireplace flanked by cabinets; there is also a spacious laundry room and half bath. Upstairs you will find a nice Primary Suite with private bath and walk-in closet, 3 additional bedrooms and a family bath. The walkout level has a spacious Family Room, full bath, and a 5th bedroom. There is also plenty of storage space. Outside you will find a wonderful pool that has a new liner, heater and pump. Updates include: Washer/Dryer, garage doors, carpet throughout house, master bath remodel, and half bath.
Location
State MI
County Kalamazoo
Area Greater Kalamazoo - K
Direction Stadium Dr. west to Mapleview Farms, South to Tillman to Riedell, east to home
Rooms
Other Rooms Shed(s)
Basement Walk Out, Full
Interior
Interior Features Ceiling Fans, Ceramic Floor, Garage Door Opener, Humidifier, Water Softener/Owned, Wood Floor, Eat-in Kitchen, Pantry
Heating Forced Air, Natural Gas
Cooling Central Air
Fireplaces Number 1
Fireplaces Type Living
Fireplace true
Window Features Screens, Low Emissivity Windows, Insulated Windows, Window Treatments
Appliance Dryer, Washer, Dishwasher, Microwave, Range, Refrigerator
Exterior
Parking Features Attached, Paved
Garage Spaces 3.0
Pool Outdoor/Inground
Utilities Available Natural Gas Connected
View Y/N No
Roof Type Composition
Topography {Rolling Hills=true}
Street Surface Paved
Handicap Access 36 Inch Entrance Door
Garage Yes
Building
Lot Description Garden
Story 2
Sewer Septic System
Water Well
Architectural Style Traditional
New Construction No
Schools
School District Mattawan
Others
Tax ID 09-06-300-030
Acceptable Financing Cash, Conventional
Listing Terms Cash, Conventional
Read Less
Want to know what your home might be worth? Contact us for a FREE valuation!

Our team is ready to help you sell your home for the highest possible price ASAP

GET MORE INFORMATION





