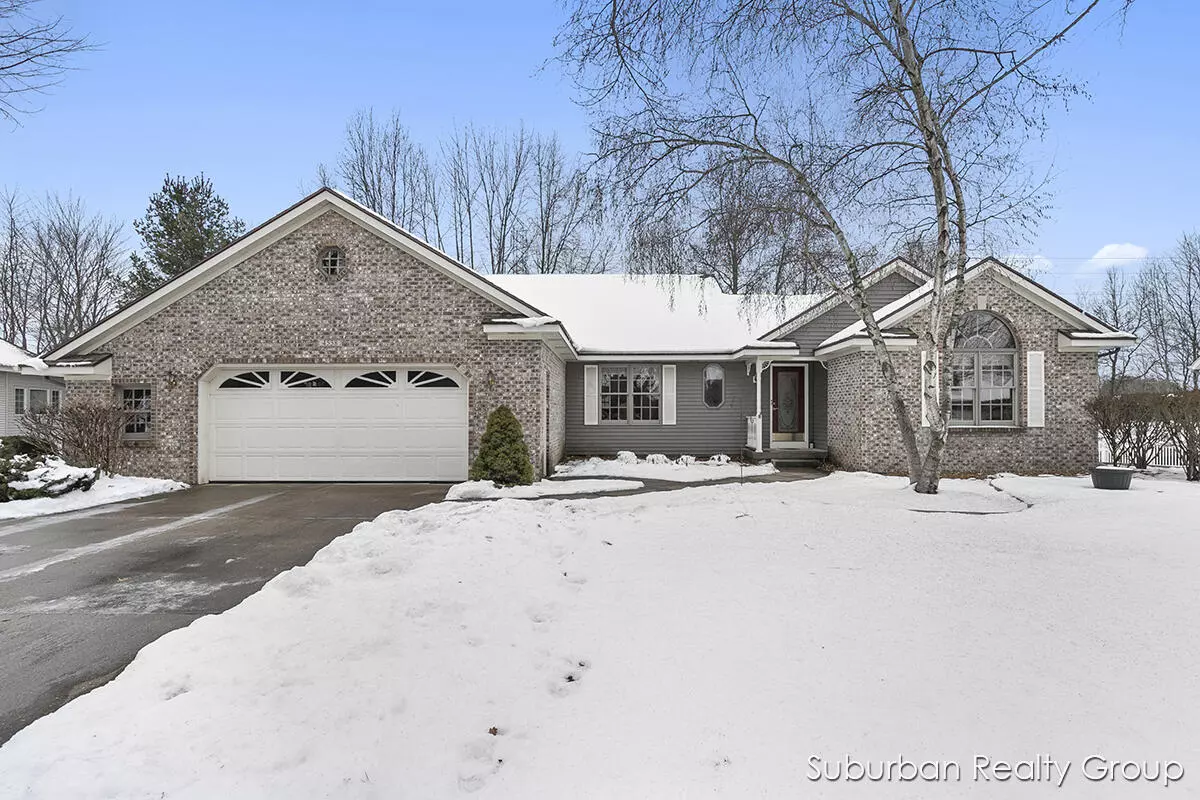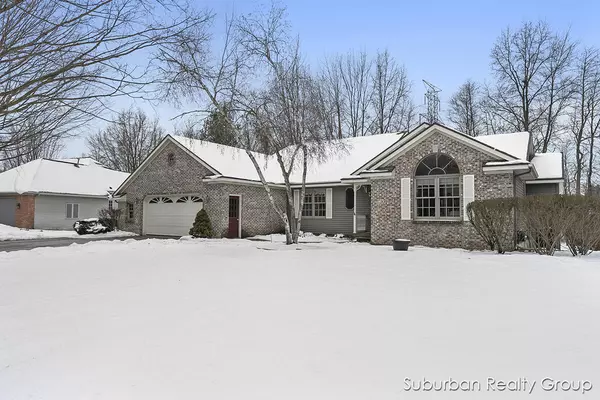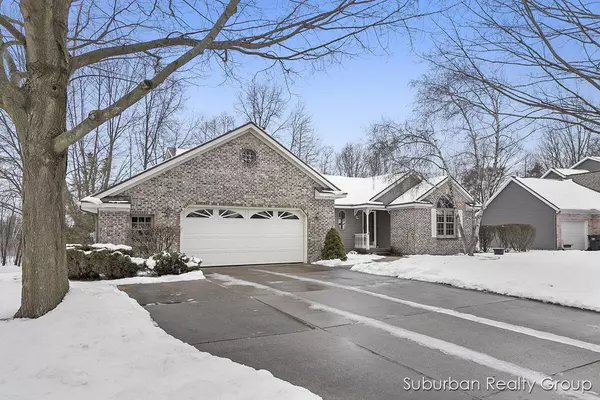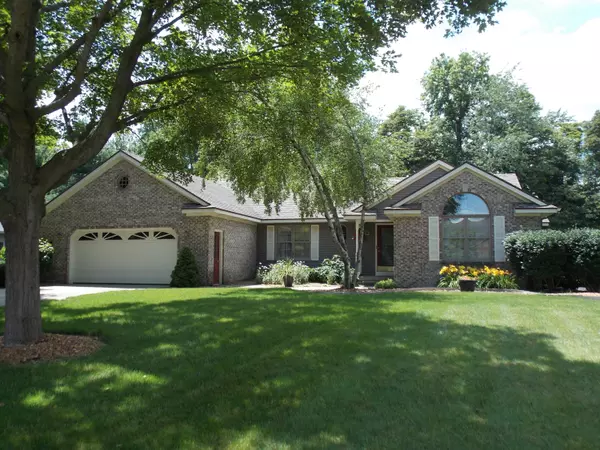$415,000
$409,900
1.2%For more information regarding the value of a property, please contact us for a free consultation.
4538 Hidden Ridge Drive Hudsonville, MI 49426
4 Beds
4 Baths
3,208 SqFt
Key Details
Sold Price $415,000
Property Type Single Family Home
Sub Type Single Family Residence
Listing Status Sold
Purchase Type For Sale
Square Footage 3,208 sqft
Price per Sqft $129
Municipality Georgetown Twp
Subdivision Hidden Lakes
MLS Listing ID 22001172
Sold Date 02/18/22
Style Traditional
Bedrooms 4
Full Baths 3
Half Baths 1
HOA Fees $20/ann
HOA Y/N true
Originating Board Michigan Regional Information Center (MichRIC)
Year Built 1992
Annual Tax Amount $3,630
Tax Year 2021
Lot Size 0.376 Acres
Acres 0.38
Lot Dimensions 85.4x188.73
Property Description
Custom built sizable ranch in hot Hidden Lakes sub! Nicely appointed 4 bedroom, 3.5 bath ranch on a lovely wooded lot...so hard to find! Main floor features 2 dining areas, lovely solid hardwood floors and doors, 2 beds, 2& 1/2 baths, and laundry. 3 season porch off dinette adds extra space to enjoy spring through fall. The spacious basement has another gas fireplace in the large rec room. 2 more beds, a full bath, and office finish off the space. Plenty of storage in the basement and extra alcove in the garage. Quality, quality all around. Steel siding, underground sprinkling, perennial garden, and a lovely deck outdoors. Gorgeous mature trees grace the back. Roof, stove, refrigerator, dishwasher, furnace, and water heater all newer. Make this great home yours today! Open 1/15 noon-1:30pm
Location
State MI
County Ottawa
Area Grand Rapids - G
Direction Baldwin to Hidden Lakes (between 40th and 48th), north to Hidden Ridge, west to home
Rooms
Basement Daylight
Interior
Interior Features Garage Door Opener, Wood Floor, Pantry
Heating Forced Air, Natural Gas
Cooling Central Air
Fireplaces Number 2
Fireplaces Type Rec Room, Living
Fireplace true
Appliance Dishwasher, Microwave, Oven, Refrigerator
Exterior
Parking Features Attached, Concrete, Driveway
Garage Spaces 2.0
View Y/N No
Roof Type Composition, Other
Street Surface Paved
Garage Yes
Building
Lot Description Wooded
Story 1
Sewer Public Sewer
Water Public
Architectural Style Traditional
New Construction No
Schools
School District Hudsonville
Others
Tax ID 70-14-18-198-011
Acceptable Financing Cash, VA Loan, Conventional
Listing Terms Cash, VA Loan, Conventional
Read Less
Want to know what your home might be worth? Contact us for a FREE valuation!

Our team is ready to help you sell your home for the highest possible price ASAP

GET MORE INFORMATION





