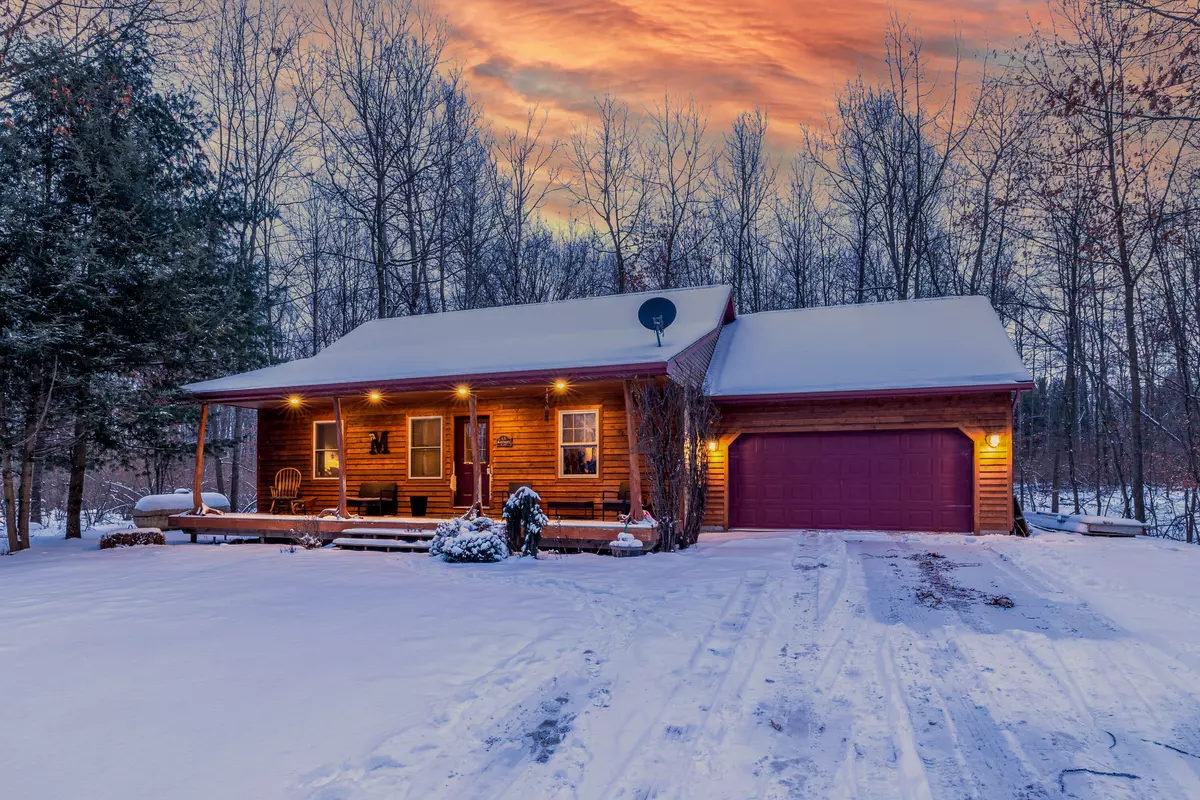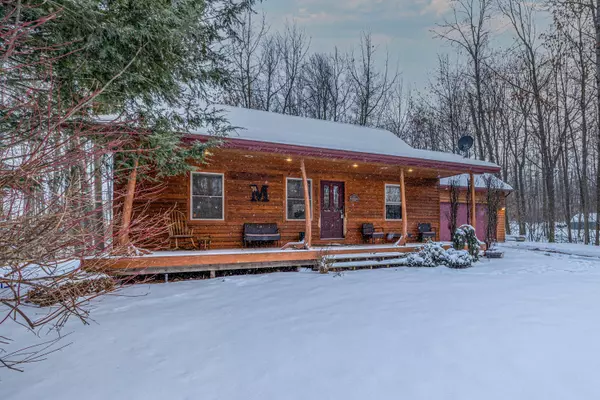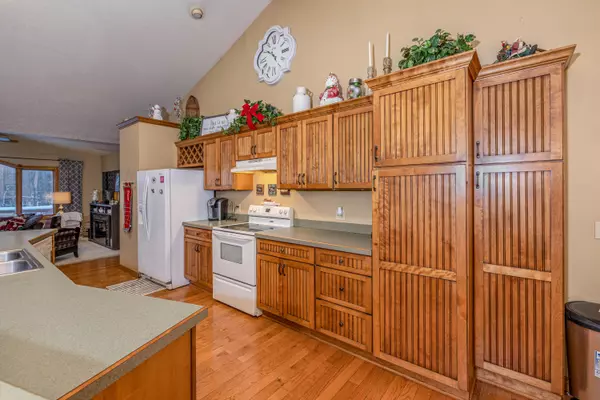$245,000
$239,900
2.1%For more information regarding the value of a property, please contact us for a free consultation.
1012 Crown Pointe Drive Lake Isabella, MI 48893
4 Beds
3 Baths
1,235 SqFt
Key Details
Sold Price $245,000
Property Type Single Family Home
Sub Type Single Family Residence
Listing Status Sold
Purchase Type For Sale
Square Footage 1,235 sqft
Price per Sqft $198
Municipality Sherman Twp
MLS Listing ID 22000697
Sold Date 03/07/22
Style Ranch
Bedrooms 4
Full Baths 2
Half Baths 1
HOA Fees $215
HOA Y/N true
Year Built 2002
Annual Tax Amount $1,063
Tax Year 2021
Lot Size 10,019 Sqft
Acres 0.23
Lot Dimensions 77.86x125x80.51x1
Property Description
A comfy and cute ranch home in the heart of the Lake Isabella community and with lake access just down the road! A desirable and open floor plan with vaulted ceilings and lot of natural light. The deck is nice with scenic woods and your morning coffee! A main floor master is a plus and the half bath is convenient for guests. The lower level walk-out is ideal for entertaining and features a large family room, 2 more bedrooms and another full bath.
Location
State MI
County Isabella
Area Central Michigan - C
Direction M-20 to Coldwater Road and go north, W on Drew, S on Queensway to Crown Pointe Drive.
Rooms
Basement Full, Walk-Out Access
Interior
Interior Features Ceiling Fan(s), Ceramic Floor, Garage Door Opener, Humidifier, LP Tank Rented, Wood Floor, Kitchen Island
Heating Forced Air
Cooling Central Air
Fireplace false
Window Features Screens,Insulated Windows,Window Treatments
Appliance Washer, Refrigerator, Microwave, Dryer, Dishwasher
Exterior
Exterior Feature Porch(es), Deck(s)
Garage Spaces 2.0
Utilities Available Phone Available, Electricity Available, Cable Available, Cable Connected, Broadband
Amenities Available Beach Area, Clubhouse, Restaurant/Bar, Tennis Court(s), Boat Launch
Waterfront Description Lake
View Y/N No
Street Surface Paved
Garage Yes
Building
Lot Description Wooded, Cul-De-Sac
Story 1
Sewer Septic Tank
Water Well
Architectural Style Ranch
Structure Type Vinyl Siding,Wood Siding
New Construction No
Schools
School District Chippewa Hills
Others
HOA Fee Include Snow Removal
Tax ID 220720013300
Acceptable Financing Cash, FHA, VA Loan, Conventional
Listing Terms Cash, FHA, VA Loan, Conventional
Read Less
Want to know what your home might be worth? Contact us for a FREE valuation!

Our team is ready to help you sell your home for the highest possible price ASAP
GET MORE INFORMATION





