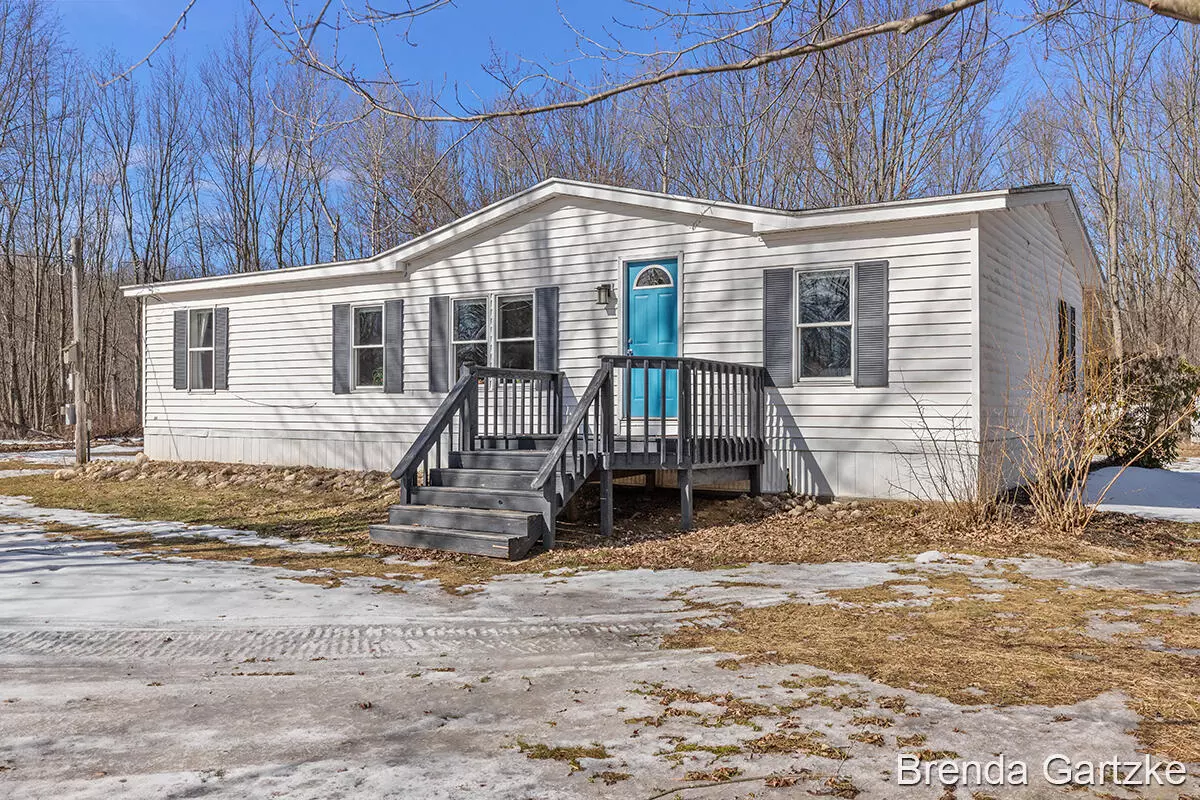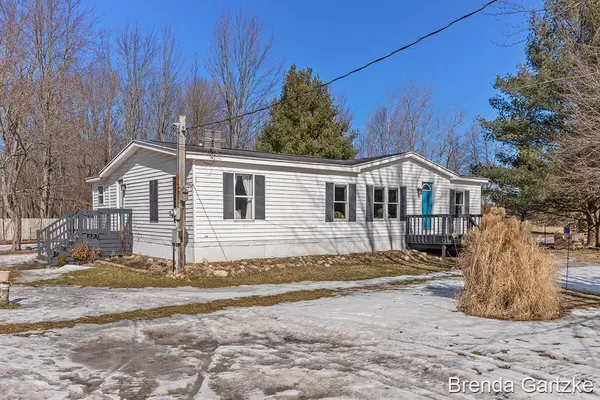$205,000
$175,000
17.1%For more information regarding the value of a property, please contact us for a free consultation.
8455 Mowry Street Sand Lake, MI 49343
3 Beds
2 Baths
1,248 SqFt
Key Details
Sold Price $205,000
Property Type Single Family Home
Sub Type Single Family Residence
Listing Status Sold
Purchase Type For Sale
Square Footage 1,248 sqft
Price per Sqft $164
Municipality Nelson Twp
MLS Listing ID 22006912
Sold Date 04/22/22
Style Mobile
Bedrooms 3
Full Baths 2
Year Built 1988
Annual Tax Amount $1,800
Tax Year 2021
Lot Size 2.400 Acres
Acres 2.4
Lot Dimensions 300x350
Property Sub-Type Single Family Residence
Property Description
UPDATE: Calling for highest and best by Tues Mar 8th 9 PM per seller. :So quiet you can hear the crickets chirping in the summer. Enjoy the peace and quiet.
This 3 bedroom, 2 bath home has a fresh kitchen with all newly painted cabinets and some new cabinets to enlarge the kitchen. Many updates and you will love what they have done. All new paint, an interior door keeps the entryway and laundry room privately enclosed.
The water softener is rented from Culligan and buyer would need to apply and take over their own contract
. Easy keep vinyl plank flooring is the easy maintenance. The well pump is 4 years new. The dining area offers sliders that lead to a large deck. There is an oversized 2 plus garage, horse lean-to and fenced area to keep them in The wildlife you will see is abundant, deer, turkey, birds. Don't wait to preview this home. The wildlife you will see is abundant, deer, turkey, birds. Don't wait to preview this home.
Location
State MI
County Kent
Area Grand Rapids - G
Direction NORTHLAND TO 18 MILE WEST TO PINE LAKE RD, NORTH ON PINE LAKE TO 20 MILE EAST 1/2 MILE TO LEHMAN NORTH 1/2 MILE TO MOWRY THEN EAST TO HOUSE
Rooms
Basement Crawl Space
Interior
Interior Features Ceiling Fan(s), Laminate Floor, LP Tank Rented, Water Softener/Rented, Eat-in Kitchen, Pantry
Heating Forced Air
Cooling Window Unit(s)
Fireplace false
Window Features Replacement,Window Treatments
Appliance Washer, Refrigerator, Range, Microwave, Dryer, Dishwasher
Exterior
Exterior Feature Porch(es), Deck(s)
Parking Features Detached
Garage Spaces 2.0
Utilities Available Electricity Available
View Y/N No
Street Surface Unimproved
Garage Yes
Building
Lot Description Level
Story 1
Sewer Septic Tank
Water Well
Architectural Style Mobile
Structure Type Vinyl Siding
New Construction No
Schools
School District Cedar Springs
Others
Tax ID 410311200008
Acceptable Financing Cash, FHA, Conventional
Listing Terms Cash, FHA, Conventional
Read Less
Want to know what your home might be worth? Contact us for a FREE valuation!

Our team is ready to help you sell your home for the highest possible price ASAP
GET MORE INFORMATION





