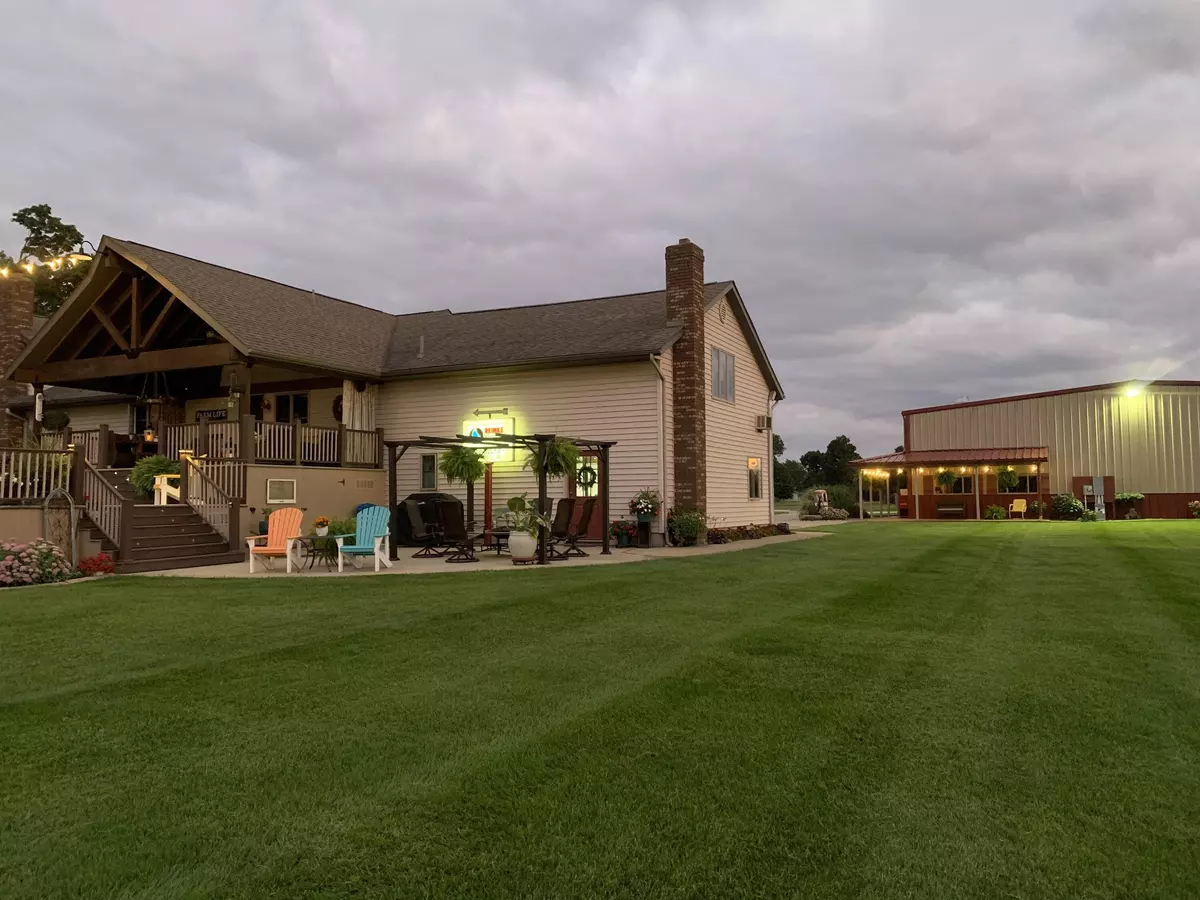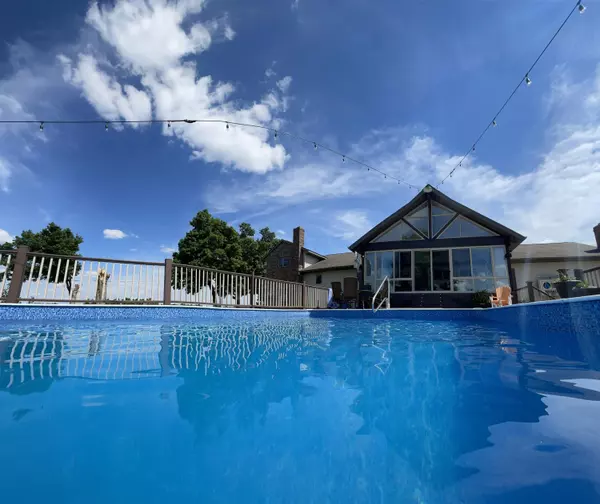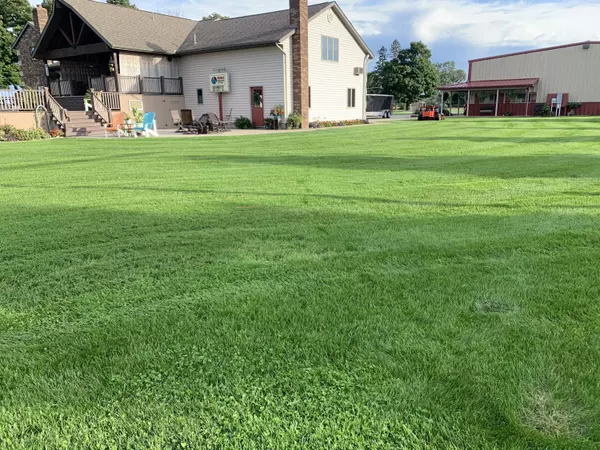$650,000
$650,000
For more information regarding the value of a property, please contact us for a free consultation.
63810 Middle Colon Road Burr Oak, MI 49030
4 Beds
3 Baths
4,898 SqFt
Key Details
Sold Price $650,000
Property Type Single Family Home
Sub Type Single Family Residence
Listing Status Sold
Purchase Type For Sale
Square Footage 4,898 sqft
Price per Sqft $132
Municipality Burr Oak Twp
MLS Listing ID 22009688
Sold Date 06/06/22
Style Tri-Level
Bedrooms 4
Full Baths 2
Half Baths 1
Originating Board Michigan Regional Information Center (MichRIC)
Year Built 1983
Annual Tax Amount $3,249
Tax Year 2021
Lot Size 3.500 Acres
Acres 3.5
Lot Dimensions 650 x 240
Property Description
This 3.5 acre, 4200+ sf home with pool is just waiting for a family to make it theirs.
Located just north of Burr Oak, this extremely well manicured property includes a 108 x 60, fully insulated and heated all metal barn with an LVP floor in the man cave area, and 2 large mezzanines for storage, 2 - 20,000 bushel grain bins that are rentable, a 16 x 32 ft heated pool with an Azek deck surround. The pool area includes a large concrete patio with a unique grain bin gazebo complete with granite countertops for entertaining as its best! A newly constructed heated and cooled Sunroom overlooks the pool and backyard. There is also a unique custom swing set!
The home includes 4 bedrooms, 2.5 baths. The Primary bedroom and ensuite include a travertine tiled shower and floor with quartz countertop The entire kitchen and main living space was remodeled in 2019 including custom Amish built cabinets, quartz countertops and tile backsplash. All new engineered hardwood flooring and new carpet installed through the home.
The 2 upstairs bedrooms had new carpet installed in the last 6 months.
The half basement includes a bedroom, bath and full second kitchen with tiled floors.
The 2 car garage is heated and contains a half bath accessible to the patio and pool spaces.
The 30 x 27 ft Bonus Room above the garage is perfect for a large entertaining space or office and includes a separate entrance from the garage and a kitchenette. New LVP flooring was installed last year. Home has a whole house generator. All information and measurements should be verified by the buyer. Selling agent is related to seller. The entire kitchen and main living space was remodeled in 2019 including custom Amish built cabinets, quartz countertops and tile backsplash. All new engineered hardwood flooring and new carpet installed through the home.
The 2 upstairs bedrooms had new carpet installed in the last 6 months.
The half basement includes a bedroom, bath and full second kitchen with tiled floors.
The 2 car garage is heated and contains a half bath accessible to the patio and pool spaces.
The 30 x 27 ft Bonus Room above the garage is perfect for a large entertaining space or office and includes a separate entrance from the garage and a kitchenette. New LVP flooring was installed last year. Home has a whole house generator. All information and measurements should be verified by the buyer. Selling agent is related to seller.
Location
State MI
County St. Joseph
Area St. Joseph County - J
Direction 66 N to Hackman road to Middle Colon Road turn right house will be on the west side of the road.
Rooms
Other Rooms High-Speed Internet, Barn(s)
Basement Michigan Basement, Full
Interior
Interior Features Ceiling Fans, Garage Door Opener, LP Tank Owned, Water Softener/Owned, Wood Floor, Kitchen Island, Pantry
Heating Propane, Forced Air
Cooling Central Air
Fireplace false
Window Features Bay/Bow, Window Treatments
Appliance Dryer, Washer, Disposal, Dishwasher, Microwave, Oven, Range, Refrigerator
Exterior
Parking Features Attached, Concrete, Driveway
Garage Spaces 2.0
Pool Outdoor/Above
Utilities Available Electricity Connected, Telephone Line, Cable Connected
View Y/N No
Roof Type Asphalt
Topography {Level=true}
Street Surface Paved
Garage Yes
Building
Lot Description Garden
Story 3
Sewer Septic System
Water Well
Architectural Style Tri-Level
New Construction No
Schools
School District Burr Oak
Others
Tax ID 75000101000910
Acceptable Financing Cash, Conventional
Listing Terms Cash, Conventional
Read Less
Want to know what your home might be worth? Contact us for a FREE valuation!

Our team is ready to help you sell your home for the highest possible price ASAP

GET MORE INFORMATION





