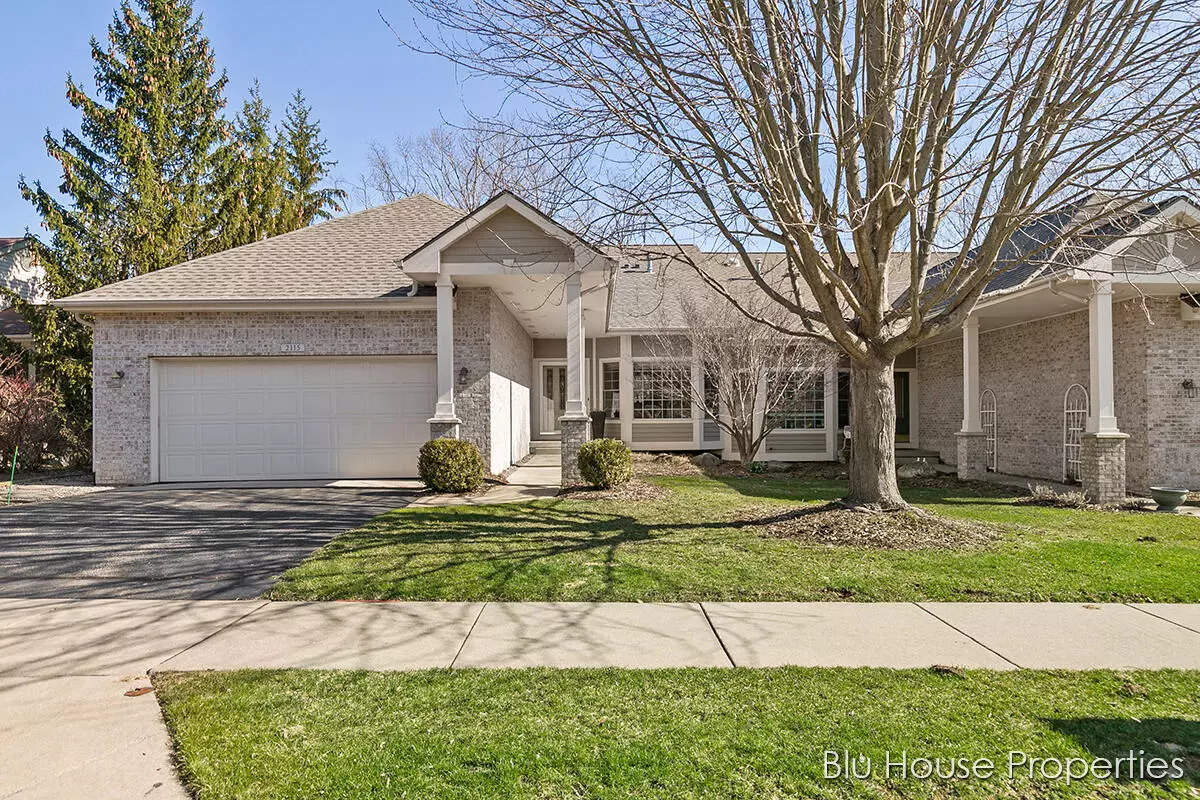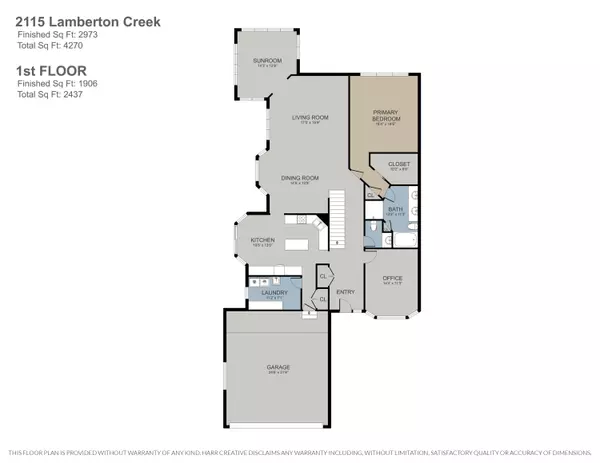$534,000
$524,900
1.7%For more information regarding the value of a property, please contact us for a free consultation.
2115 Lamberton Creek NE Lane Grand Rapids, MI 49505
3 Beds
3 Baths
2,821 SqFt
Key Details
Sold Price $534,000
Property Type Condo
Sub Type Condominium
Listing Status Sold
Purchase Type For Sale
Square Footage 2,821 sqft
Price per Sqft $189
Municipality City of Grand Rapids
MLS Listing ID 22013075
Sold Date 05/19/22
Style Ranch
Bedrooms 3
Full Baths 2
Half Baths 1
HOA Fees $487/mo
HOA Y/N true
Originating Board Michigan Regional Information Center (MichRIC)
Year Built 2000
Annual Tax Amount $5,607
Tax Year 2022
Property Description
OPEN HOUSE SATURDAY 4/23 FROM 1-3PM! Now offering: well maintained NE Grand Rapids condo nestled in a wooded ravine & located in the coveted Cross Creek North community. Move-in ready with many tasteful updates and decorating completed by the current owner. The kitchen boasts quartz countertops, tile backsplash, stainless steel appliances, & slider out to the private deck. The open concept dining area leads you into the spacious living room w/ gas fireplace, & further into the sunroom full of natural light. The primary bedroom w/ cathedral ceilings has all you need w/ a large walk in closet, ensuite bath with a tub, and shower. Rounding out the main floor is a cozy office, laundry room, & half bath. Head downstairs to an additional large living space w/ wet bar, fireplace, & french doors that lead to the screened in porch. Lower level also includes 2 more bedrooms, full bath w/ shower, & plenty of storage space! OFFER DEADLINE 4/24 @ 2PM Head downstairs to an additional large living space w/ wet bar, fireplace, & french doors that lead to the screened in porch. Lower level also includes 2 more bedrooms, full bath w/ shower, & plenty of storage space! OFFER DEADLINE 4/24 @ 2PM
Location
State MI
County Kent
Area Grand Rapids - G
Direction Knapp St NE to Perkins Ave NE. South on Perkins to Lamberton Creek Lane NE. East to home.
Rooms
Basement Walk Out
Interior
Interior Features Ceiling Fans, Garage Door Opener, Kitchen Island, Eat-in Kitchen, Pantry
Heating Forced Air, Natural Gas
Cooling Central Air
Fireplaces Number 2
Fireplaces Type Gas Log, Rec Room, Living
Fireplace true
Window Features Insulated Windows
Appliance Dryer, Washer, Disposal, Cook Top, Dishwasher, Microwave, Refrigerator
Exterior
Parking Features Attached, Paved
Garage Spaces 2.0
Utilities Available Telephone Line, Cable Connected, Natural Gas Connected
Amenities Available Pets Allowed
View Y/N No
Street Surface Paved
Garage Yes
Building
Lot Description Sidewalk, Wooded
Story 1
Sewer Public Sewer
Water Public
Architectural Style Ranch
New Construction No
Schools
School District Grand Rapids
Others
HOA Fee Include Water, Trash, Snow Removal, Sewer, Lawn/Yard Care
Tax ID 41-14-16-252-018
Acceptable Financing Cash, Conventional
Listing Terms Cash, Conventional
Read Less
Want to know what your home might be worth? Contact us for a FREE valuation!

Our team is ready to help you sell your home for the highest possible price ASAP

GET MORE INFORMATION





