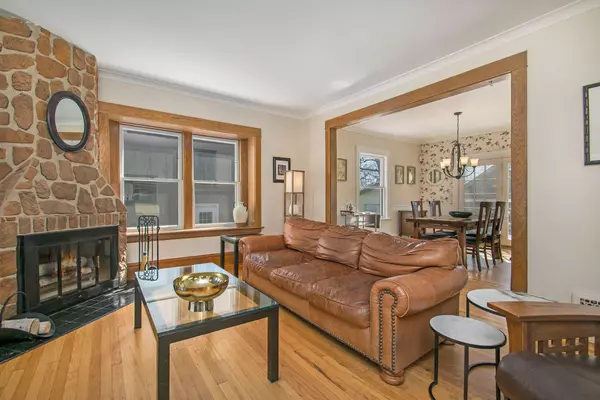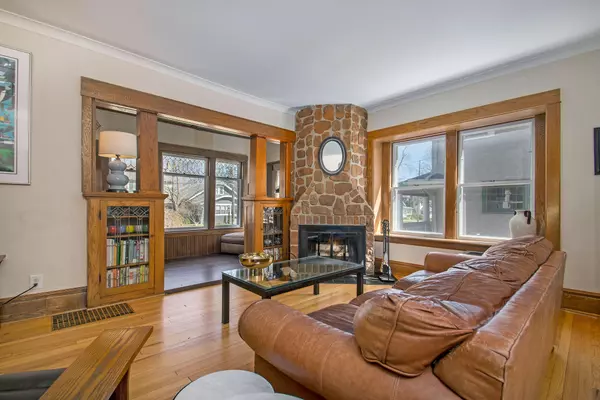$355,000
$289,900
22.5%For more information regarding the value of a property, please contact us for a free consultation.
57 Mayfield NE Avenue Grand Rapids, MI 49503
3 Beds
2 Baths
1,552 SqFt
Key Details
Sold Price $355,000
Property Type Single Family Home
Sub Type Single Family Residence
Listing Status Sold
Purchase Type For Sale
Square Footage 1,552 sqft
Price per Sqft $228
Municipality City of Grand Rapids
MLS Listing ID 22014030
Sold Date 05/16/22
Style Bungalow
Bedrooms 3
Full Baths 1
Half Baths 1
Originating Board Michigan Regional Information Center (MichRIC)
Year Built 1920
Annual Tax Amount $2,141
Tax Year 2021
Lot Size 5,184 Sqft
Acres 0.12
Lot Dimensions 40x130
Property Description
Charming craftsman in the coveted Fulton Heights Neighborhood, walking distance from Eastown, Aquinas College & Fulton Street Farmer's Market, just a short bike ride from Downtown GR, Medical Mile & EGR.
The front porch welcomes you into this elegant 3bed 1.5bath home w/ original wood floors & trim, plus quality craftsman detail in the banister, built-ins, tapered posts & window seat. A light & airy sunroom adjoins the living room w/ 9' ceilings & fireplace, flowing into the dining room & kitchen recently remodeled (2018) w/ stainless steel appliances, slate floors & granite countertops. Upstairs is 3 bedrooms (2 w/ walk-in closets) plus luxurious bath w/ Jacuzzi Tub. French doors off the dining room lead to the newly-painted deck, professionally landscaped backyard oasis & 2-car garag All offers to be submitted by 1pm Tue (4/26), seller will not respond to offers before that time. Showing appointments must be completed by 7pm Mon (4/25). Open house Sun (4/24) 2-4pm. All offers to be submitted by 1pm Tue (4/26), seller will not respond to offers before that time. Showing appointments must be completed by 7pm Mon (4/25). Open house Sun (4/24) 2-4pm.
Location
State MI
County Kent
Area Grand Rapids - G
Direction On Mayfield Ave north of Fulton
Rooms
Other Rooms High-Speed Internet
Basement Full
Interior
Interior Features Ceiling Fans, Humidifier, Stone Floor, Whirlpool Tub, Wood Floor, Kitchen Island, Eat-in Kitchen
Heating Forced Air, Natural Gas
Cooling Central Air
Fireplaces Number 1
Fireplaces Type Living
Fireplace true
Window Features Bay/Bow, Garden Window(s)
Appliance Dryer, Washer, Dishwasher, Range, Refrigerator
Exterior
Parking Features Concrete, Driveway, Paved
Garage Spaces 2.0
Utilities Available Telephone Line, Cable Connected, Natural Gas Connected
View Y/N No
Roof Type Asphalt, Composition
Topography {Level=true}
Garage Yes
Building
Lot Description Sidewalk
Story 2
Sewer Public Sewer
Water Public
Architectural Style Bungalow
New Construction No
Schools
School District Grand Rapids
Others
Tax ID 41-14-29-277-043
Acceptable Financing Cash, FHA, VA Loan, Conventional
Listing Terms Cash, FHA, VA Loan, Conventional
Read Less
Want to know what your home might be worth? Contact us for a FREE valuation!

Our team is ready to help you sell your home for the highest possible price ASAP

GET MORE INFORMATION





