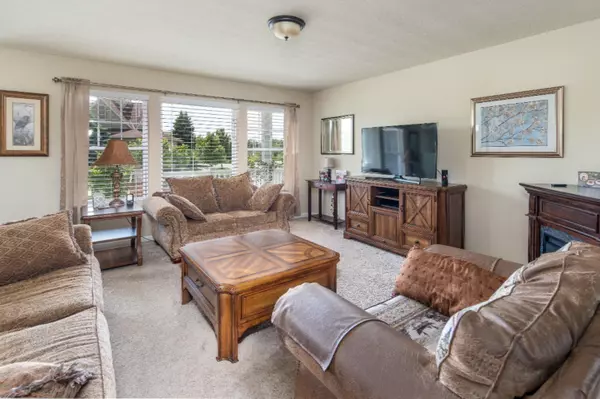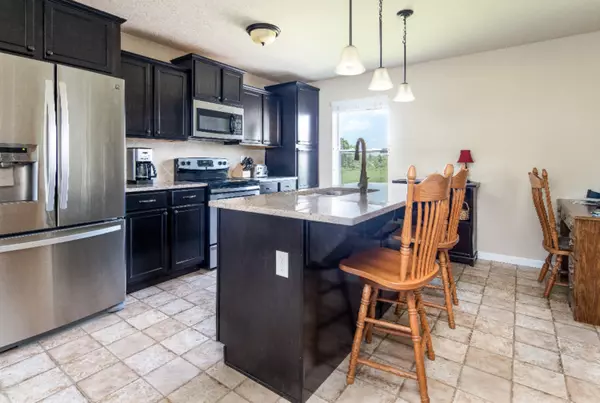$225,000
$225,000
For more information regarding the value of a property, please contact us for a free consultation.
2091 Kensington Park Circle Holland, MI 49423
3 Beds
3 Baths
2,018 SqFt
Key Details
Sold Price $225,000
Property Type Single Family Home
Sub Type Single Family Residence
Listing Status Sold
Purchase Type For Sale
Square Footage 2,018 sqft
Price per Sqft $111
Municipality Holland City
MLS Listing ID 19026009
Sold Date 07/23/19
Style Ranch
Bedrooms 3
Full Baths 2
Half Baths 1
HOA Y/N true
Originating Board Michigan Regional Information Center (MichRIC)
Year Built 2015
Annual Tax Amount $3,543
Tax Year 2019
Lot Size 6,969 Sqft
Acres 0.16
Lot Dimensions 34x125
Property Description
You will love this move in ready home with spacious rooms and 3 bedrooms and 2.5 baths. It has everything you will need and want. The open floor plan is great for entertaining and the front porch is a great to watch the setting sun. The community area is perfect for any function complete with a swimming pool, ping pong and a full kitchen.
Location
State MI
County Allegan
Area Holland/Saugatuck - H
Direction West on Hwy 196, to M40 exit, turn left, head South to 143rd, turn right to development
Rooms
Basement Daylight, Other
Interior
Interior Features Garage Door Opener, Laminate Floor, Kitchen Island, Pantry
Heating Forced Air, Natural Gas
Cooling Central Air
Fireplace false
Window Features Screens
Appliance Disposal, Dishwasher, Microwave, Range, Refrigerator
Exterior
Parking Features Attached, Paved
Garage Spaces 2.0
Utilities Available Cable Connected, Natural Gas Connected
Amenities Available Club House, Fitness Center, Meeting Room, Pool
View Y/N No
Roof Type Composition
Topography {Level=true}
Street Surface Paved
Garage Yes
Building
Lot Description Sidewalk, Garden
Story 1
Sewer Public Sewer
Water Public
Architectural Style Ranch
New Construction No
Schools
School District Hamilton
Others
HOA Fee Include Lawn/Yard Care
Tax ID 03530215179007
Acceptable Financing Cash, FHA, VA Loan, Conventional
Listing Terms Cash, FHA, VA Loan, Conventional
Read Less
Want to know what your home might be worth? Contact us for a FREE valuation!

Our team is ready to help you sell your home for the highest possible price ASAP

GET MORE INFORMATION





