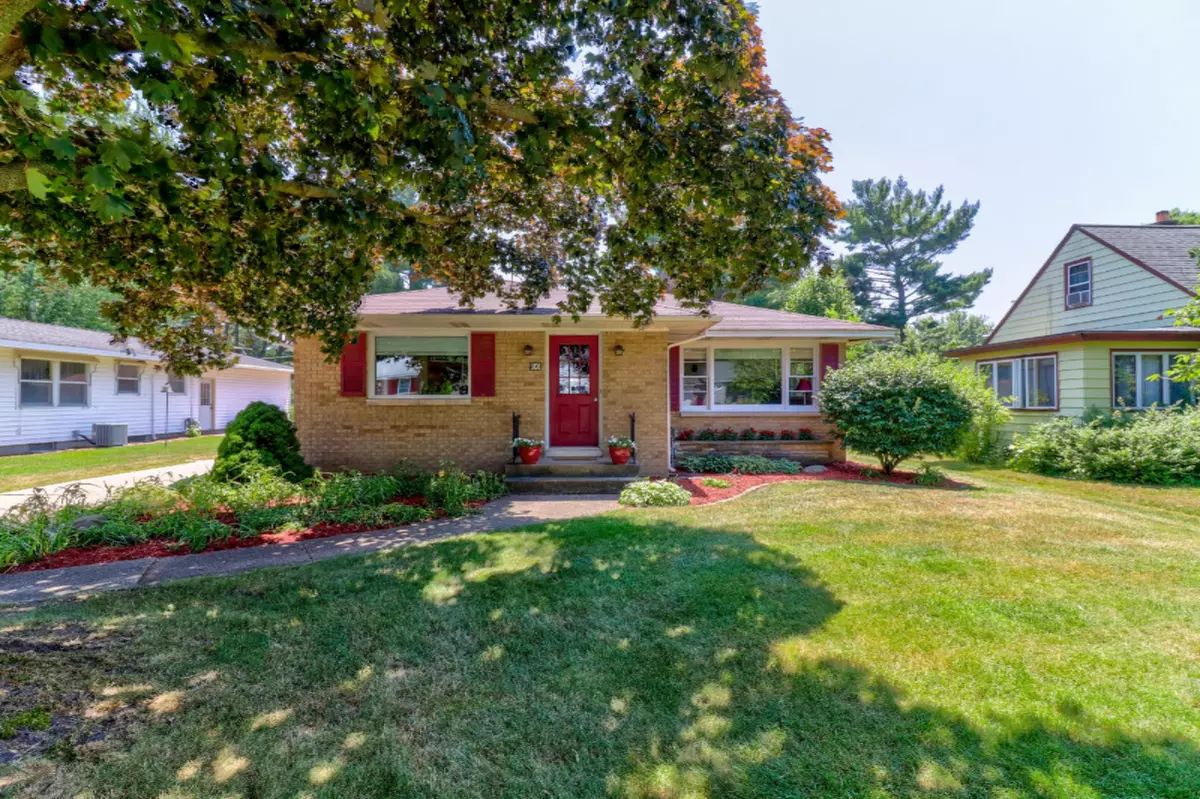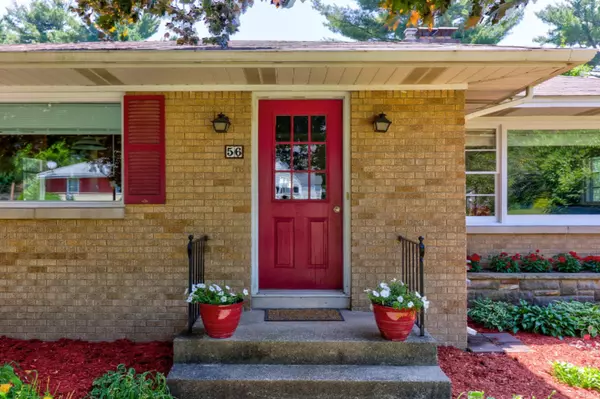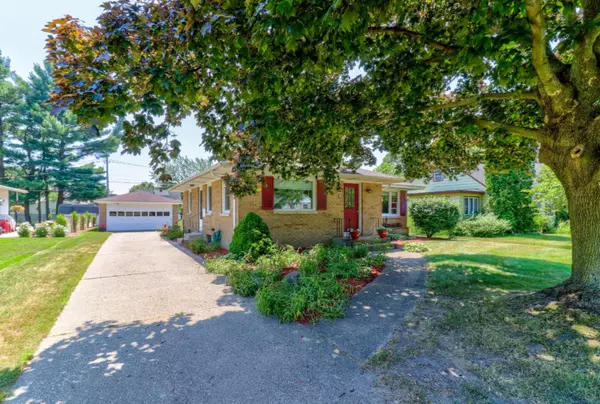$169,500
$164,900
2.8%For more information regarding the value of a property, please contact us for a free consultation.
56 E 34th Street Holland, MI 49423
2 Beds
1 Bath
1,010 SqFt
Key Details
Sold Price $169,500
Property Type Single Family Home
Sub Type Single Family Residence
Listing Status Sold
Purchase Type For Sale
Square Footage 1,010 sqft
Price per Sqft $167
Municipality Holland City
MLS Listing ID 19032415
Sold Date 08/16/19
Style Ranch
Bedrooms 2
Full Baths 1
Year Built 1955
Annual Tax Amount $1,738
Tax Year 2018
Lot Size 8,930 Sqft
Acres 0.21
Lot Dimensions 60x148
Property Sub-Type Single Family Residence
Property Description
Welcome home! This charming 2 bed, 1 bath home on Holland's south side has been beautifully cared for and is ready for a new owner! The open concept floor plan is inviting and maximizes the square footage. In the living room you can cozy up to the beautilful wood-burning fireplace with brick surround. The master bedroom and full bath, with laundry chute, are both conveniently located on the main level. An additional bedroom completes the main floor. The basement features a second fireplace and countless opportunities for future expansion. The home also offers an over-sized one stall detached garage and an expansive backyard. As if all of these features were not enough, this home is located in walking/biking distance of Prospect & Maplewood Parks, and conveniently located to the highway.
Location
State MI
County Allegan
Area Holland/Saugatuck - H
Direction 32nd to College then South to 34th, West to home
Rooms
Basement Full
Interior
Interior Features Ceiling Fan(s)
Heating Forced Air
Cooling Central Air
Fireplaces Number 2
Fireplace true
Appliance Washer, Refrigerator, Range, Dryer
Laundry Laundry Chute
Exterior
Parking Features Detached
Garage Spaces 1.0
Utilities Available Natural Gas Connected
View Y/N No
Garage Yes
Building
Story 1
Sewer Public Sewer
Water Well
Architectural Style Ranch
Structure Type Brick
New Construction No
Schools
School District Holland
Others
Tax ID 03530205204009
Acceptable Financing Cash, FHA, Conventional
Listing Terms Cash, FHA, Conventional
Read Less
Want to know what your home might be worth? Contact us for a FREE valuation!

Our team is ready to help you sell your home for the highest possible price ASAP
GET MORE INFORMATION





