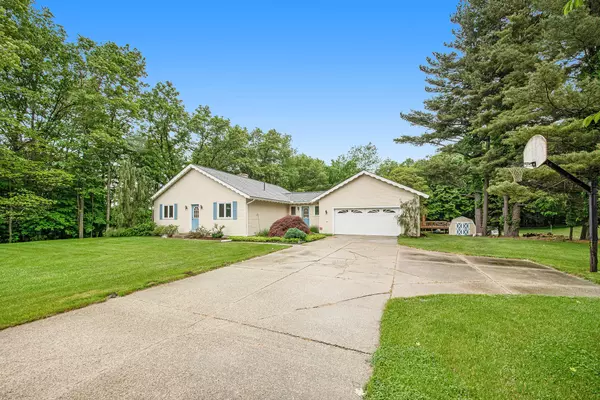$270,000
$259,900
3.9%For more information regarding the value of a property, please contact us for a free consultation.
13989 Cypress Avenue Sand Lake, MI 49343
3 Beds
2 Baths
1,400 SqFt
Key Details
Sold Price $270,000
Property Type Single Family Home
Sub Type Single Family Residence
Listing Status Sold
Purchase Type For Sale
Square Footage 1,400 sqft
Price per Sqft $192
Municipality Ensley Twp
MLS Listing ID 22022616
Sold Date 07/13/22
Style Ranch
Bedrooms 3
Full Baths 1
Half Baths 1
Year Built 1983
Annual Tax Amount $1,610
Tax Year 2022
Lot Size 2.000 Acres
Acres 2.0
Lot Dimensions 300x300
Property Sub-Type Single Family Residence
Property Description
This very clean and well-maintained 3 bed 1.5 bath home offers tons of benefits at a great price! Large 2-stall attached garage, connecting mudroom, living room fireplace, walkout basement with finished living space, and tons of extra space for storage or room to grow. The 2-acre lot is professionally landscaped w/ lots of privacy, and plenty of room for the backyard pool. Save money on utilities with the recently updated (3 years ago) geo-thermal heating and air-conditioning system. The roof was replaced 3 years ago and the septic tank 6 months ago, so the large expense items have already been taken care of. Great opportunity for someone looking to make a smart investment and own this clean, affordable, low-maintenance home!
Location
State MI
County Newaygo
Area West Central - W
Direction Exit US131 at 22 Mile Rd (west). Go west on 22Mile which turns north into Cypress Ave. Go North on Cypress, home will be on the left.
Rooms
Basement Full, Walk-Out Access
Interior
Interior Features Garage Door Opener, Gas/Wood Stove, Pantry
Heating Forced Air, Heat Pump
Cooling Central Air
Fireplaces Number 1
Fireplaces Type Family Room
Fireplace true
Appliance Washer, Refrigerator, Range, Microwave, Dryer, Dishwasher
Exterior
Exterior Feature Porch(es), Deck(s)
Parking Features Attached
Garage Spaces 2.0
Pool Outdoor/Above
Utilities Available Electricity Available
View Y/N No
Street Surface Paved
Garage Yes
Building
Lot Description Wooded
Story 1
Sewer Septic Tank
Water Well
Architectural Style Ranch
Structure Type Vinyl Siding
New Construction No
Schools
School District Tri County
Others
Tax ID 24-33-200-017
Acceptable Financing Cash, FHA, VA Loan, Rural Development, MSHDA, Conventional
Listing Terms Cash, FHA, VA Loan, Rural Development, MSHDA, Conventional
Read Less
Want to know what your home might be worth? Contact us for a FREE valuation!

Our team is ready to help you sell your home for the highest possible price ASAP
GET MORE INFORMATION





