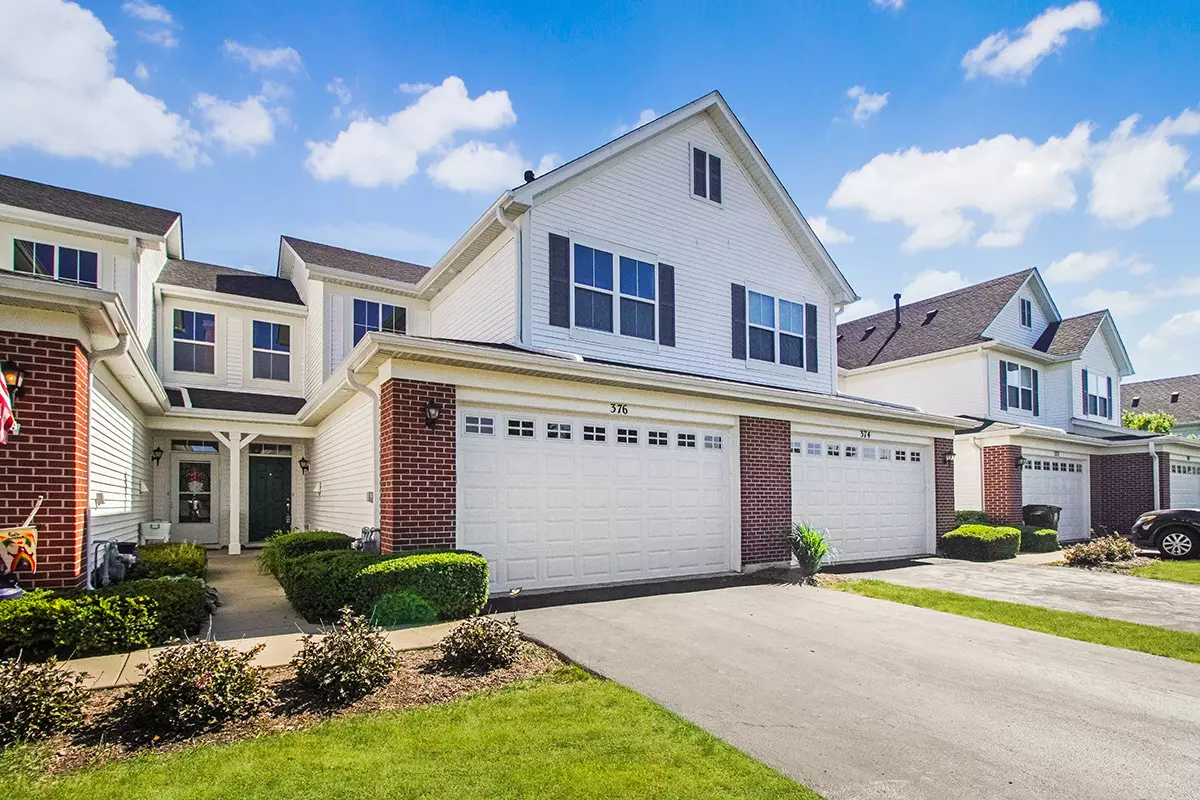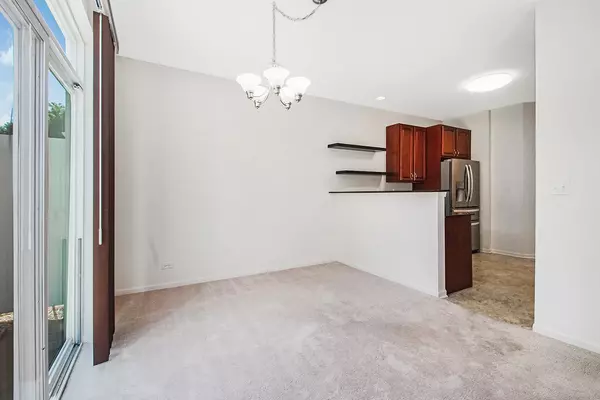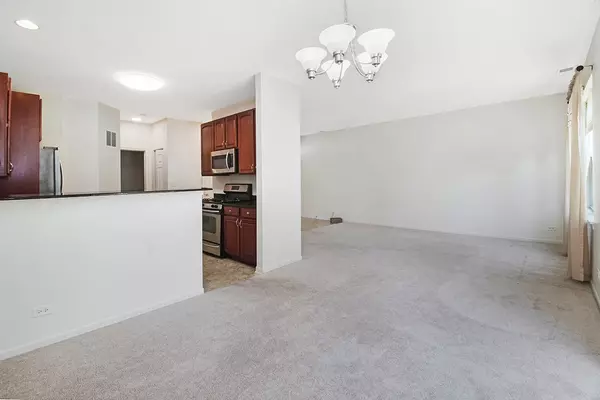$240,000
$245,000
2.0%For more information regarding the value of a property, please contact us for a free consultation.
376 Risen Star LN #376-A1 Oswego, IL 60543
3 Beds
2.5 Baths
1,627 SqFt
Key Details
Sold Price $240,000
Property Type Condo
Sub Type Condo
Listing Status Sold
Purchase Type For Sale
Square Footage 1,627 sqft
Price per Sqft $147
Subdivision Churchill Club
MLS Listing ID 11414215
Sold Date 07/20/22
Bedrooms 3
Full Baths 2
Half Baths 1
HOA Fees $162/mo
Rental Info Yes
Year Built 2006
Annual Tax Amount $5,375
Tax Year 2021
Lot Dimensions COMMON
Property Description
Don't miss this 3 bedroom, plus loft, 2.5 bath townhome in the Churchill Club community! This home boasts 9ft ceilings, neutral color paint and carpet, updated blinds & white, 6 panel doors and trim throughout. In the kitchen you will find 42' upper cabinets with roll out shelves. The refrigerator, dishwasher, washer and dryer are only 2 years old. Large primary bedroom with dual closets and an attached bathroom. There are two additional bedrooms and a full, hall bath. The loft is spacious enough to be used for relaxing or as an office space. Step out to your private patio or enjoy time on the open green space across the street. The roof, gutters, and driveway were replaced 6 months ago. Amazing amenities including clubhouse, pool, exercise facilities, tennis courts, volleyball, and walking path are available to you at an additional cost through the HOA. Close proximity to Oswego schools. This move in ready home awaits it's new homeowner!
Location
State IL
County Kendall
Area Oswego
Rooms
Basement None
Interior
Interior Features First Floor Laundry, Laundry Hook-Up in Unit
Heating Natural Gas, Forced Air
Cooling Central Air
Fireplace N
Appliance Range, Microwave, Dishwasher, Refrigerator, Washer, Dryer, Disposal
Laundry Gas Dryer Hookup, In Unit
Exterior
Exterior Feature Patio, Storms/Screens
Parking Features Attached
Garage Spaces 2.0
Amenities Available Park, Patio
Building
Lot Description Landscaped
Story 2
Sewer Public Sewer
Water Public
New Construction false
Schools
Elementary Schools Churchill Elementary School
Middle Schools Plank Junior High School
High Schools Oswego East High School
School District 308 , 308, 308
Others
HOA Fee Include Insurance, Lawn Care, Snow Removal
Ownership Condo
Special Listing Condition None
Pets Allowed Cats OK, Dogs OK
Read Less
Want to know what your home might be worth? Contact us for a FREE valuation!

Our team is ready to help you sell your home for the highest possible price ASAP

© 2024 Listings courtesy of MRED as distributed by MLS GRID. All Rights Reserved.
Bought with Rita Kula • @properties Christie's International Real Estate

GET MORE INFORMATION





