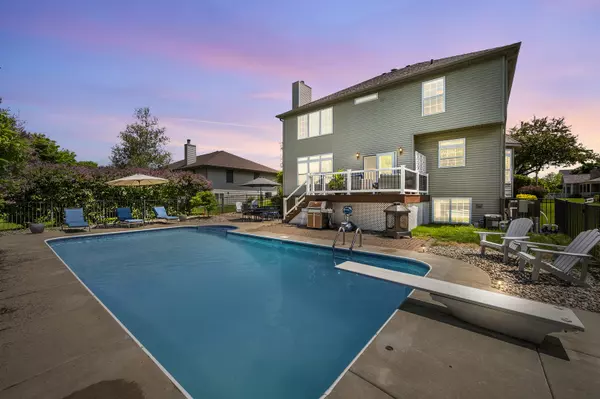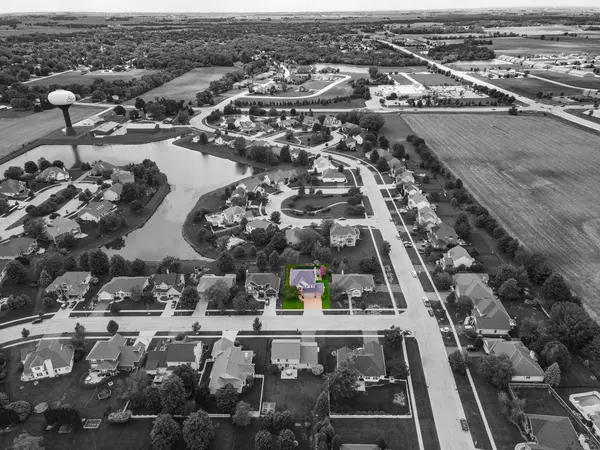$466,000
$430,000
8.4%For more information regarding the value of a property, please contact us for a free consultation.
1785 Briggs ST Sycamore, IL 60178
5 Beds
3.5 Baths
2,530 SqFt
Key Details
Sold Price $466,000
Property Type Single Family Home
Sub Type Detached Single
Listing Status Sold
Purchase Type For Sale
Square Footage 2,530 sqft
Price per Sqft $184
Subdivision Heron Creek
MLS Listing ID 11429254
Sold Date 07/22/22
Style Contemporary
Bedrooms 5
Full Baths 3
Half Baths 1
HOA Fees $25/ann
Year Built 2001
Annual Tax Amount $9,899
Tax Year 2021
Lot Size 10,018 Sqft
Lot Dimensions 75 X 135
Property Description
SENSATIONAL HERON CREEK "POOL HOME" PROVIDES OUTDOOR LIVING AT ITS FINEST! Through the metal gate, stepping stones lead you to the 34'x16' heated in-ground swimming pool with diving board, expansive concrete patio and upper-level maintenance-free decking. Mature trees, abundant landscaping and flowering bushes provide a semi-private backyard retreat! You'll love the inviting Living Room with arched openings leading into the elegant Dining Room showcasing bay window arrangement and custom mill-work wall decor. The stunning light and bright Kitchen hosts soft white quartz countertops, white subway tile backsplash, white cabinetry with pullout drawers and undermounted lighting, stainless steel appliances and pantry closet. The everyday eating area leads to a new Pella sliding glass door, opening onto the upper deck with amazing views of the outdoor sanctuary! The Great Room boasts 18' ceiling, side-by-side upper window display and wood burn fireplace with gas ignitor framed by an antique white mantle. Transom windows, beautiful scraped hardwood flooring, white trim and paneled doors embrace the heart of this lovely home. The convenient 1st level 1/2 bath includes a pedestal sink and beveled glass mirror, while the laundry center comes equipped with washer, dryer, white cabinet and stainless-steel utility sink. The white mission-style spindled staircase welcomes you to the upper level overlooking the Great Room with dramatic window display. Owner's Bedroom Suite presents a tray ceiling, 9'x8' reading nook (or pocket office) displaying an arched window and walk-in closet. Whirlpool tub, walk-in shower with glass enclosure, 2-sinks, ceramic tile flooring and another tray ceiling will provide a spa-like experience! Ceiling light fans and window treatments complete all upper-level bedrooms. The shared full bathroom features white floor tiles and transom window, with a linen closet nearby. The lookout finished basement offers appealing gray and white color schemes, and wonderful gathering spaces for entertaining, recreation and relaxation. The gas log lit fireplace, dry bar with wine rack, game area, rec area, 5th bedroom, office space and full bathroom with ceramic tiled flooring will be sure to surprise and delight you! The NEW 2021 Luxaire 96% energy efficient furnace and central air system, 2021 NEW architectural roof shingles, 2021 NEW gutter system, 2021 NEW Pella glass sliding door and 2022 NEW pool chlorinator are recent improvements made by the seller. Did you know that there is additional acreage beyond the fenced-in pool area to expand on? See drone pictures of green space beyond the pool fencing! "Make this home your own and love where you live!"
Location
State IL
County Dekalb
Area Sycamore
Rooms
Basement Full, English
Interior
Interior Features Vaulted/Cathedral Ceilings, Bar-Dry, Hardwood Floors, First Floor Laundry, Walk-In Closet(s), Ceiling - 9 Foot, Open Floorplan, Some Carpeting, Special Millwork, Some Window Treatment, Drapes/Blinds, Separate Dining Room
Heating Natural Gas, Forced Air
Cooling Central Air
Fireplaces Number 2
Fireplaces Type Wood Burning, Gas Log, Gas Starter
Equipment Water-Softener Rented, TV-Cable, CO Detectors, Ceiling Fan(s), Sump Pump
Fireplace Y
Appliance Double Oven, Range, Microwave, Dishwasher, Refrigerator, Washer, Dryer, Disposal, Stainless Steel Appliance(s), Water Softener Rented
Laundry Electric Dryer Hookup, In Unit, Sink
Exterior
Exterior Feature Deck, Porch, In Ground Pool, Storms/Screens, Fire Pit
Parking Features Attached
Garage Spaces 3.0
Community Features Park, Lake, Water Rights, Curbs, Sidewalks, Street Lights, Street Paved
Roof Type Asphalt
Building
Lot Description Fenced Yard, Landscaped, Mature Trees, Partial Fencing, Views, Sidewalks, Streetlights
Sewer Public Sewer
Water Public
New Construction false
Schools
Middle Schools Sycamore Middle School
High Schools Sycamore High School
School District 427 , 427, 427
Others
HOA Fee Include Insurance,Other
Ownership Fee Simple w/ HO Assn.
Special Listing Condition None
Read Less
Want to know what your home might be worth? Contact us for a FREE valuation!

Our team is ready to help you sell your home for the highest possible price ASAP

© 2024 Listings courtesy of MRED as distributed by MLS GRID. All Rights Reserved.
Bought with Melissa Touvannas • Capital Asset Group Inc.

GET MORE INFORMATION





