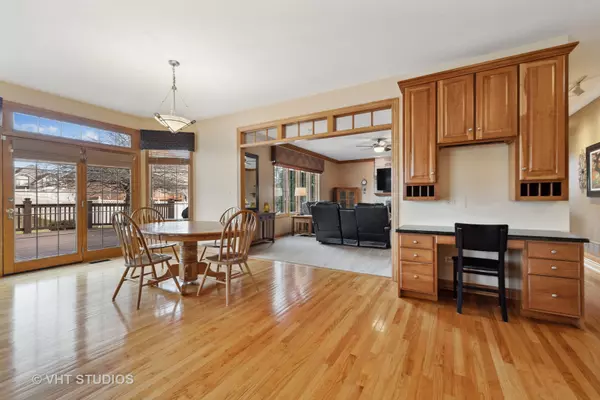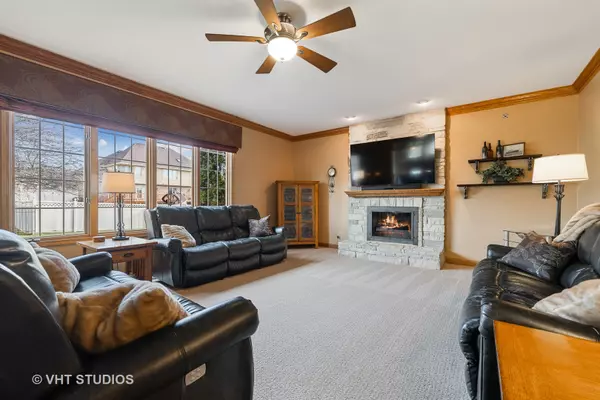$656,000
$649,900
0.9%For more information regarding the value of a property, please contact us for a free consultation.
11022 Shenandoah DR Orland Park, IL 60467
4 Beds
3.5 Baths
5,742 SqFt
Key Details
Sold Price $656,000
Property Type Single Family Home
Sub Type Detached Single
Listing Status Sold
Purchase Type For Sale
Square Footage 5,742 sqft
Price per Sqft $114
Subdivision Equestrian Place
MLS Listing ID 11368297
Sold Date 07/25/22
Bedrooms 4
Full Baths 3
Half Baths 1
Year Built 1997
Annual Tax Amount $11,048
Tax Year 2020
Lot Dimensions 85X129.5
Property Description
Exceptionally clean and appointed executive home with loads of high-end finishes. Features include a granite kitchen with staggered hickory cabinets, high-end appliances, island, walk-in pantry, hardwood floors, formal dining room with bay window, custom ceiling and serving area, inviting family room with stone fireplace and wet bar with fridge, the double-doored office is great for home business, split staircase, 9' ceilings, full master suite with sitting area, tray ceiling, full walk-in closet, vaulted bath features skylight and whirlpool with separate shower, full finished basement with huge rec room, workout room, office, hobby area and full bath, fenced yard, large deck, private hot tub area, sprinkler system, solid oak six-panel doors, ovrsize crown molding & baseboards, large bedrooms plus a great loft with reading area, zoned heat and air, super quiet 2021 whole house fan, 2021 skylight, 2021 roof, central vacuum system and much, much more.
Location
State IL
County Cook
Area Orland Park
Rooms
Basement Full
Interior
Interior Features Vaulted/Cathedral Ceilings, Bar-Wet
Heating Natural Gas, Forced Air, Sep Heating Systems - 2+, Zoned
Cooling Central Air, Zoned
Fireplaces Number 1
Fireplaces Type Wood Burning, Gas Starter
Equipment Central Vacuum, Ceiling Fan(s), Fan-Whole House, Sump Pump, Sprinkler-Lawn
Fireplace Y
Appliance Range, Microwave, Dishwasher, Refrigerator, High End Refrigerator, Washer, Dryer, Disposal
Exterior
Exterior Feature Deck
Parking Features Attached
Garage Spaces 3.0
Community Features Park, Curbs, Street Lights, Street Paved
Roof Type Asphalt
Building
Lot Description Landscaped
Sewer Public Sewer
Water Lake Michigan
New Construction false
Schools
School District 135 , 135, 230
Others
HOA Fee Include None
Ownership Fee Simple
Special Listing Condition None
Read Less
Want to know what your home might be worth? Contact us for a FREE valuation!

Our team is ready to help you sell your home for the highest possible price ASAP

© 2024 Listings courtesy of MRED as distributed by MLS GRID. All Rights Reserved.
Bought with Jeff Binkowski • Century 21 Affiliated

GET MORE INFORMATION





