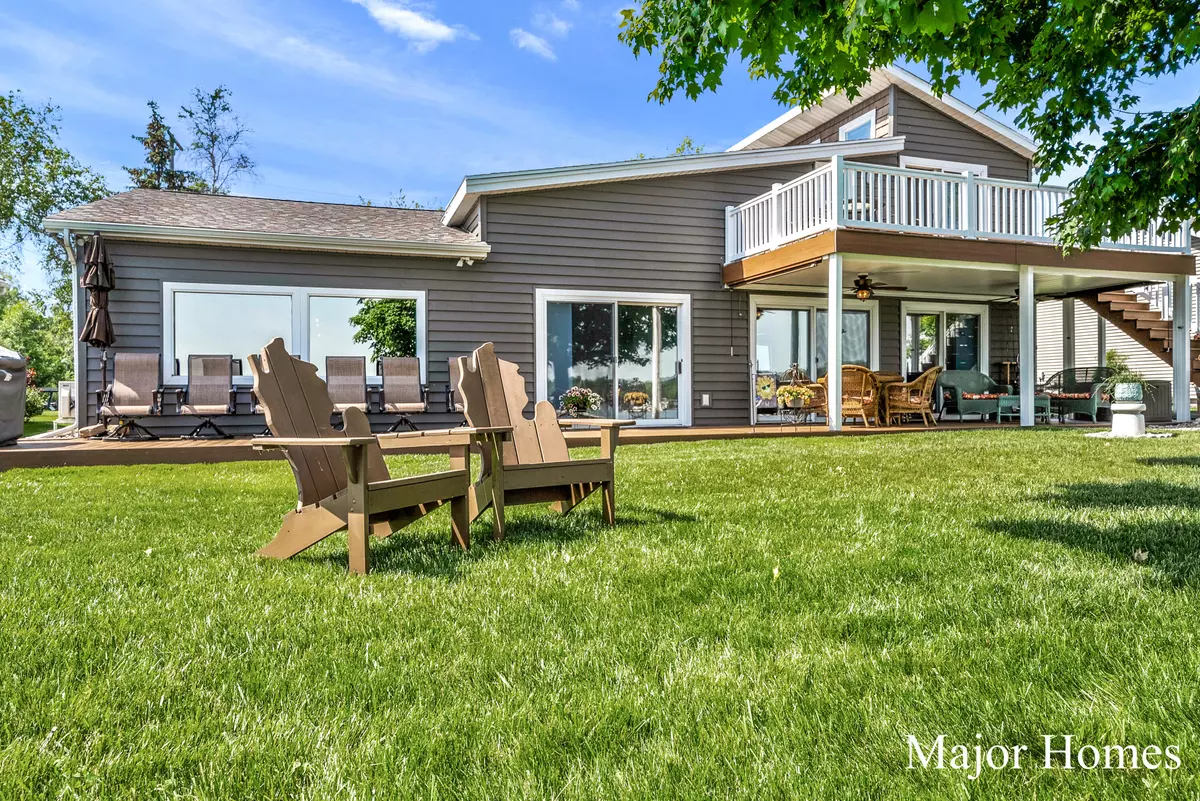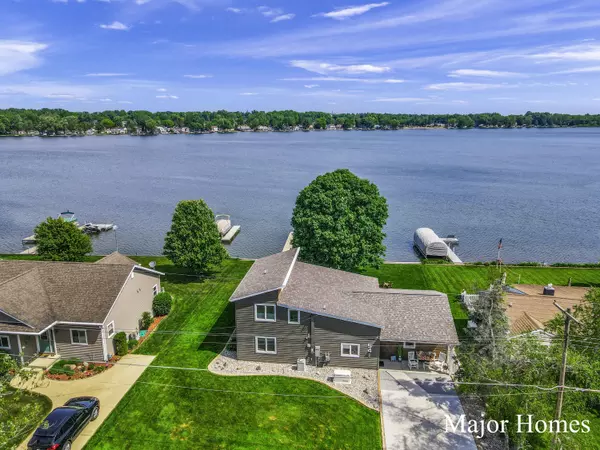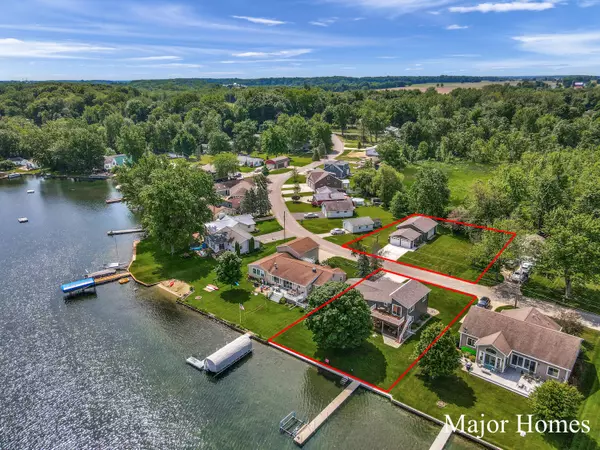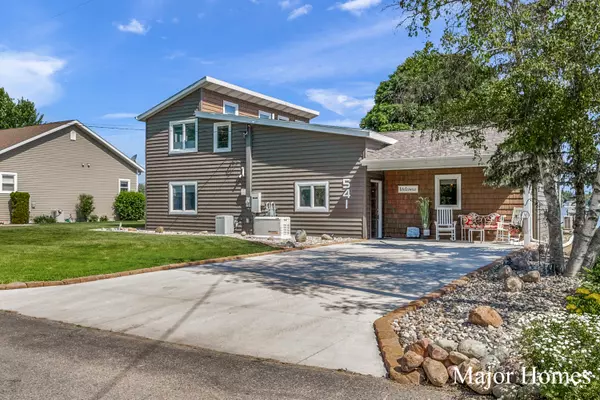$635,000
$675,000
5.9%For more information regarding the value of a property, please contact us for a free consultation.
541 Eagle Point Road Lake Odessa, MI 48849
3 Beds
3 Baths
2,288 SqFt
Key Details
Sold Price $635,000
Property Type Single Family Home
Sub Type Single Family Residence
Listing Status Sold
Purchase Type For Sale
Square Footage 2,288 sqft
Price per Sqft $277
Municipality Woodland Twp
MLS Listing ID 22023887
Sold Date 07/25/22
Style Traditional
Bedrooms 3
Full Baths 2
Half Baths 1
Year Built 1950
Annual Tax Amount $4,780
Tax Year 2021
Lot Size 0.400 Acres
Acres 0.4
Lot Dimensions 80x100
Property Sub-Type Single Family Residence
Property Description
Tranquility awaits you in this completely remodeled lakefront home on all sports Jordan lake! You'll love the open concept layout, including a chef's kitchen with oversized island, living space with views of the lake, main floor primary bedroom with en-suite bathroom, large walk-in closet and office, along with an additional half bath and laundry room. On the second floor, you'll find two additional bedrooms, one with a private deck with views of the lake. Outside you will find the perfect gathering space for BBQs, including a large deck with fans and privacy shades. There is a separate garage and heated pole barn, with an additional parcel. Everything is new of 2016-17: appliances, flooring, roof, furnace, generator, deck, sea wall, siding and more! Schedule your private showing today!
Location
State MI
County Barry
Area Grand Rapids - G
Direction M-43/M-50 TO BROWN RD, W TO WOODLAND, N
Body of Water Jordan Lake
Rooms
Other Rooms Pole Barn
Basement Slab
Interior
Interior Features Ceiling Fan(s), Garage Door Opener, Generator, Water Softener/Owned, Wood Floor, Kitchen Island, Eat-in Kitchen, Pantry
Heating Forced Air
Cooling Central Air
Fireplaces Number 1
Fireplaces Type Living Room, Other
Fireplace true
Window Features Screens,Insulated Windows,Window Treatments
Appliance Washer, Refrigerator, Range, Microwave, Dryer, Disposal, Dishwasher
Exterior
Exterior Feature Balcony, Patio, Deck(s)
Parking Features Detached
Garage Spaces 2.0
Utilities Available Phone Connected, Natural Gas Connected, Cable Connected, High-Speed Internet
Waterfront Description Lake
View Y/N No
Street Surface Paved
Handicap Access Covered Entrance, Accessible Entrance
Garage Yes
Building
Lot Description Level
Story 2
Sewer Public Sewer
Water Well
Architectural Style Traditional
Structure Type Vinyl Siding
New Construction No
Schools
School District Lakewood
Others
Tax ID 15-070-020-00
Acceptable Financing Cash, FHA, VA Loan, MSHDA, Conventional
Listing Terms Cash, FHA, VA Loan, MSHDA, Conventional
Read Less
Want to know what your home might be worth? Contact us for a FREE valuation!

Our team is ready to help you sell your home for the highest possible price ASAP
GET MORE INFORMATION





