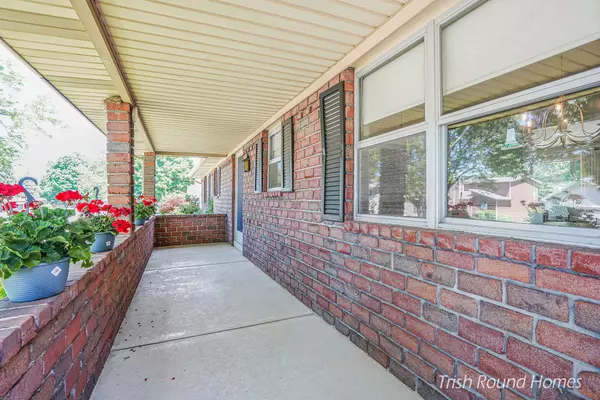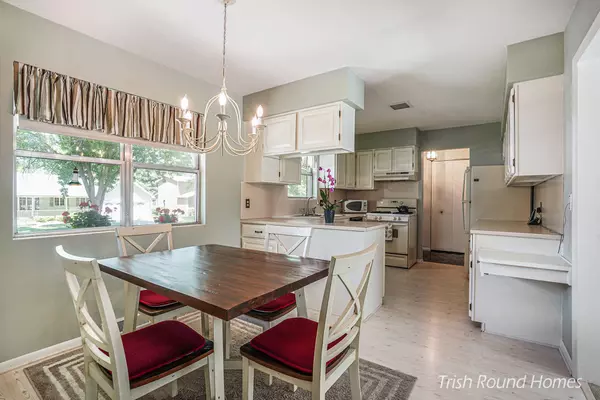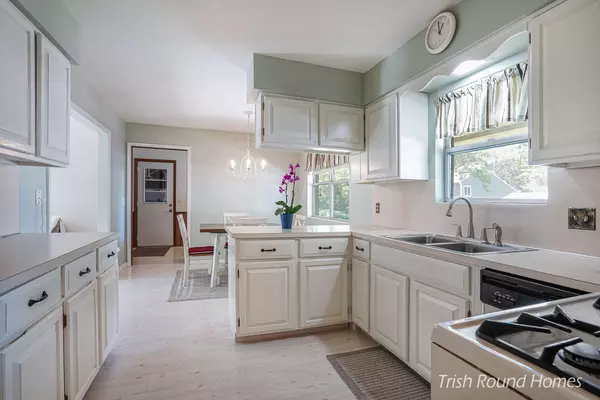$315,000
$300,000
5.0%For more information regarding the value of a property, please contact us for a free consultation.
2556 Birchcrest SE Drive Grand Rapids, MI 49506
3 Beds
2 Baths
2,250 SqFt
Key Details
Sold Price $315,000
Property Type Single Family Home
Sub Type Single Family Residence
Listing Status Sold
Purchase Type For Sale
Square Footage 2,250 sqft
Price per Sqft $140
Municipality City of Grand Rapids
Subdivision Indian Village
MLS Listing ID 22025572
Sold Date 07/20/22
Style Ranch
Bedrooms 3
Full Baths 2
Originating Board Michigan Regional Information Center (MichRIC)
Year Built 1974
Annual Tax Amount $2,759
Tax Year 2021
Lot Size 10,149 Sqft
Acres 0.23
Lot Dimensions 80x127
Property Description
Here's a great opportunity to live in one of the most desirable neighborhoods in the area! This classic brick ranch-style home has a lot to offer! The location is amazing with shopping, restaurants, trails, golf, schools and so much more is just moments away. Easy main-floor living is what this home is about. Plus, sliding glass doors to the spacious patio is perfect for morning coffee or afternoon get togethers. The lower level has a finished area and a storage area. You can use your imagination to add more recreational living space to this level. This home is a must see. It will not last! Call for a private showing today!
Location
State MI
County Kent
Area Grand Rapids - G
Direction Take Breton to Delange Dr. SE turn West. Continue to Heath Dr. SE turn Lt. to Birchcrest. 2556 Birchcrest is on the corner of Heath and Birchcrest.
Rooms
Basement Daylight, Full
Interior
Interior Features Eat-in Kitchen
Heating Forced Air, Natural Gas
Cooling Central Air
Fireplaces Number 1
Fireplaces Type Living
Fireplace true
Appliance Dryer, Washer, Dishwasher, Microwave, Oven, Refrigerator
Exterior
Garage Spaces 2.0
Utilities Available Public Water, Public Sewer
View Y/N No
Roof Type Composition
Garage Yes
Building
Lot Description Cul-De-Sac, Sidewalk, Corner Lot
Story 1
Sewer Public Sewer
Water Public
Architectural Style Ranch
New Construction No
Schools
School District Grand Rapids
Others
Tax ID 41-18-09-427-031
Acceptable Financing Cash, FHA, VA Loan, Conventional
Listing Terms Cash, FHA, VA Loan, Conventional
Read Less
Want to know what your home might be worth? Contact us for a FREE valuation!

Our team is ready to help you sell your home for the highest possible price ASAP

GET MORE INFORMATION





