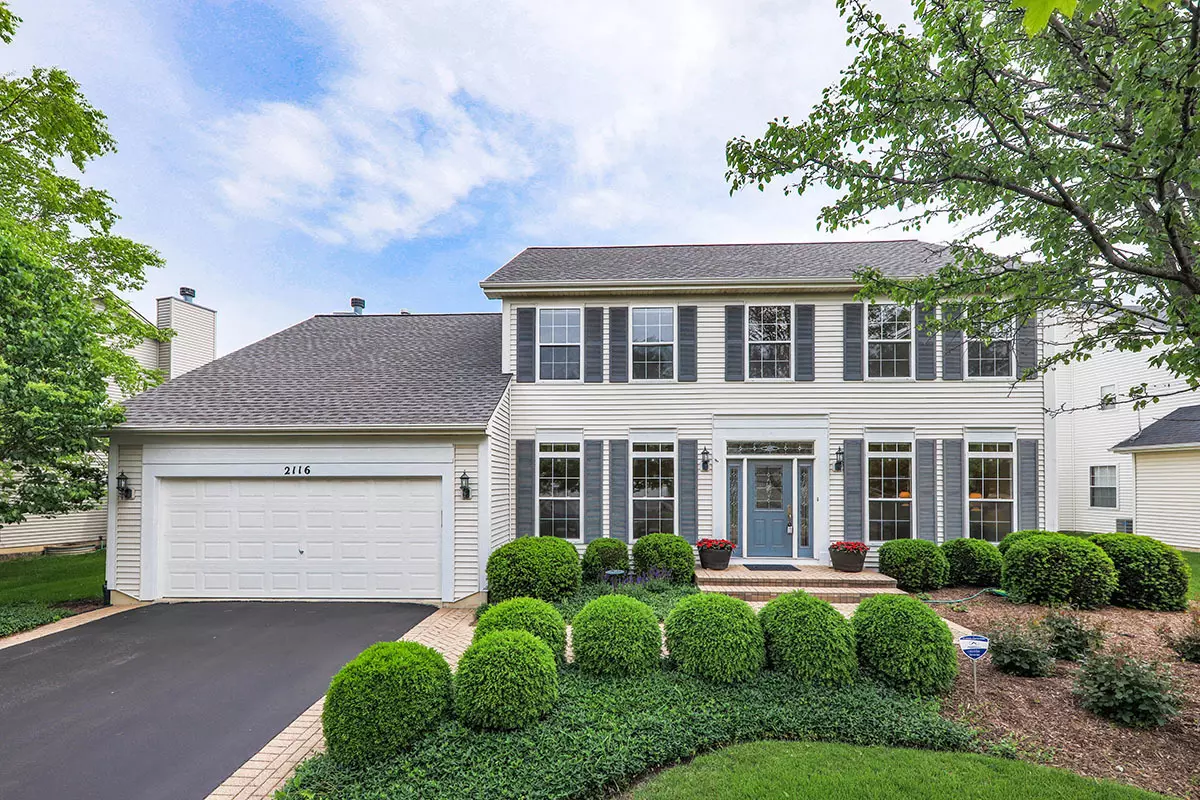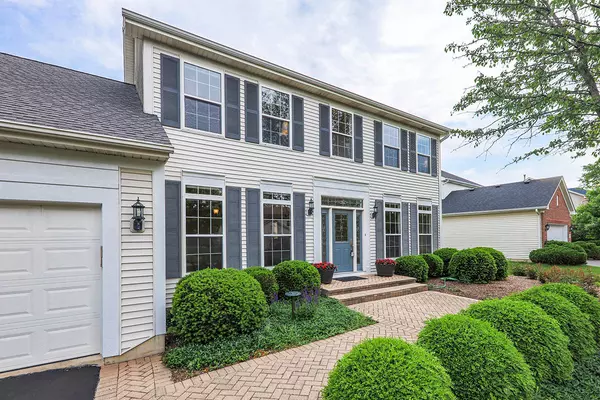$470,000
$425,000
10.6%For more information regarding the value of a property, please contact us for a free consultation.
2116 COLONIAL ST Aurora, IL 60503
4 Beds
3 Baths
2,523 SqFt
Key Details
Sold Price $470,000
Property Type Single Family Home
Sub Type Detached Single
Listing Status Sold
Purchase Type For Sale
Square Footage 2,523 sqft
Price per Sqft $186
Subdivision Barrington Ridge
MLS Listing ID 11422923
Sold Date 07/26/22
Bedrooms 4
Full Baths 3
HOA Fees $17/ann
Year Built 2000
Annual Tax Amount $10,861
Tax Year 2021
Lot Size 10,018 Sqft
Lot Dimensions 83X141X53145
Property Description
Best value in the Wheatlands! Beautiful curb appeal! Nothing to do but move in!! Inviting 2 story foyer separates the formal living and dining areas. Rarely available Kelsey model featuring 1st floor bedroom with a full bath adjacent!! some of the key features include hardwood floors in the foyer, kitchen and family room. Updated gourmet kitchen with oversized island is ideal for entertaining! Some of the recent updates include addition of a walk-in pantry, new granite counters and stainless appliances (2016). New patio door by Anderson in 2020. Family room w/12' high ceiling, wood burning fireplace and double stack windows! Upper-level feature 3 generous size bedrooms (unique layout features 2 BR's converted to one... can be changed to split and have 4 BR upstairs). Master suite is spacious and has tray ceilings, a deluxe bath featuring dual vanities, separate shower, a garden tub and a walk in closet! Bring in your designer ideas to finish up the large basement and add more living space! New Roof (Sept 2017). New HVAC, including AprilAire central humidifier + EcoBee smart thermostat (August 2017). New Carpets installed in November 2021. New washer and dryer installed in October 2017. Bathrooms updated w/new counters (granite and quartz), toilets, sinks, faucets in 2017. Stamped concrete patio in 2016. Freshly painted family room, master bedroom and bathroom in May 2022. Located in desirable neighborhood on an interior street with fenced-in yard that is beautifully landscaped!! Top rated Oswego school district #308 schools. Just minutes to Naperville shopping, dining and entertainment. Walk to The Wheatland park, bike trails and skate board park. Looking for a quick close? No problem. Take advantage of the low rates and get in to enjoy the beautiful backyard this summer! Welcome Home!
Location
State IL
County Will
Area Aurora / Eola
Rooms
Basement Full
Interior
Heating Natural Gas, Forced Air
Cooling Central Air
Fireplaces Number 1
Fireplaces Type Gas Log
Equipment TV-Cable, CO Detectors, Ceiling Fan(s), Sump Pump
Fireplace Y
Appliance Range, Dishwasher, Refrigerator, Washer, Dryer, Disposal
Exterior
Parking Features Attached
Garage Spaces 2.0
Community Features Park, Curbs, Sidewalks, Street Lights, Street Paved
Building
Sewer Public Sewer
Water Public
New Construction false
Schools
Elementary Schools Homestead Elementary School
Middle Schools Bednarcik Junior High School
High Schools Oswego East High School
School District 308 , 308, 308
Others
HOA Fee Include Other
Ownership Fee Simple
Special Listing Condition None
Read Less
Want to know what your home might be worth? Contact us for a FREE valuation!

Our team is ready to help you sell your home for the highest possible price ASAP

© 2024 Listings courtesy of MRED as distributed by MLS GRID. All Rights Reserved.
Bought with Abha Dey • iCalyx Real Estate

GET MORE INFORMATION





