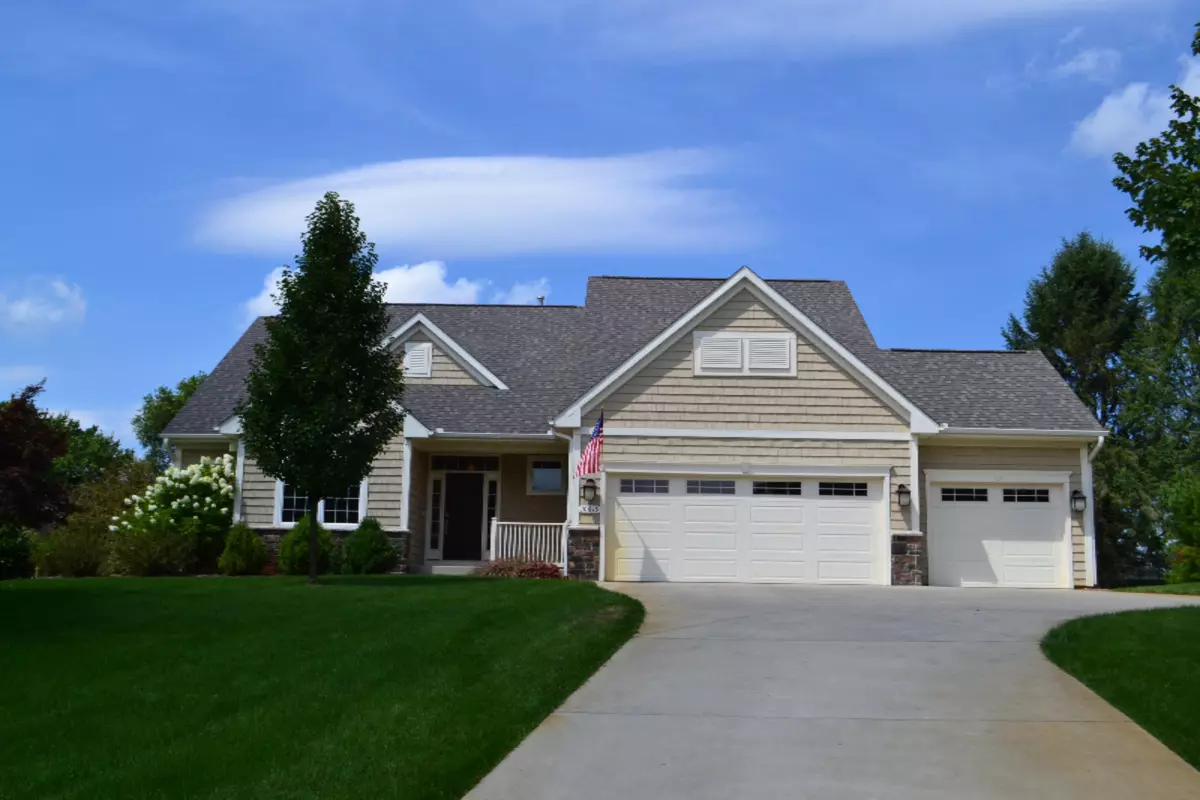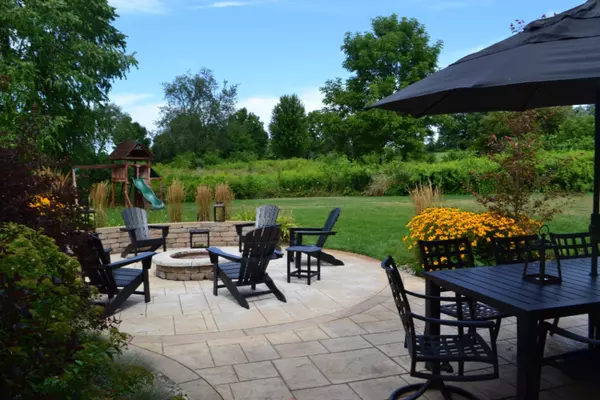$484,000
$499,500
3.1%For more information regarding the value of a property, please contact us for a free consultation.
10619 Country Club Drive Richland, MI 49083
4 Beds
4 Baths
3,596 SqFt
Key Details
Sold Price $484,000
Property Type Single Family Home
Sub Type Single Family Residence
Listing Status Sold
Purchase Type For Sale
Square Footage 3,596 sqft
Price per Sqft $134
Municipality Richland Twp
MLS Listing ID 19039921
Sold Date 10/16/19
Style Traditional
Bedrooms 4
Full Baths 3
Half Baths 1
HOA Fees $60/qua
HOA Y/N true
Originating Board Michigan Regional Information Center (MichRIC)
Year Built 2014
Annual Tax Amount $6,133
Tax Year 2019
Lot Size 0.453 Acres
Acres 0.45
Lot Dimensions 89x193x47x80x162
Property Description
The Perfect Location for the Perfect Home to enjoy all that Gull Lake has to offer! Only steps away from the Lake and overlooking the Gull Lake Country Club golf course. This 5 year old home has an exceptional floor plan and is move-in-ready! Main floor is wide open concept ideal for entertaining, 9' ceilings, with master suite and office. Upstairs are 2 more bedrooms and 1 full bath. Downstairs is a finished basement (with tons of unfinished storage space), guest room, full bath, and huge rec room, which walks out to custom stamped concrete patio and firepit, connecting to the BRAND NEW Trex deck surrounded by gorgeous landscaping. Also includes Whole-Home Generator, Ring Video Doorbell and Floodlight, and Wireless Thermostat & Garage Door. You'll love this house!
Location
State MI
County Kalamazoo
Area Greater Kalamazoo - K
Direction From center of Richland go north on M-43, east on CD Avenue, north on 35th Street, northwest on West Gull Lake Drive to Country Club Drive and turn left.
Rooms
Basement Walk Out, Other
Interior
Interior Features Ceiling Fans, Ceramic Floor, Garage Door Opener, Generator, Humidifier, Satellite System, Security System, Water Softener/Owned, Wood Floor, Kitchen Island, Eat-in Kitchen, Pantry
Heating Forced Air, Natural Gas
Cooling Central Air
Fireplaces Number 1
Fireplaces Type Gas Log, Living
Fireplace true
Window Features Screens,Low Emissivity Windows,Insulated Windows,Window Treatments
Appliance Dryer, Washer, Built in Oven, Cook Top, Dishwasher, Microwave, Oven, Range, Refrigerator
Exterior
Parking Features Attached, Paved
Garage Spaces 3.0
Utilities Available Cable Connected, Natural Gas Connected
View Y/N No
Street Surface Paved
Handicap Access 36 Inch Entrance Door, 36' or + Hallway, Accessible M Flr Half Bath, Accessible Mn Flr Bedroom, Accessible Mn Flr Full Bath, Covered Entrance, Low Threshold Shower
Garage Yes
Building
Lot Description Golf Course Frontage
Story 2
Sewer Septic System
Water Well
Architectural Style Traditional
New Construction No
Schools
School District Gull Lake
Others
Tax ID 390312427151
Acceptable Financing Cash, Conventional
Listing Terms Cash, Conventional
Read Less
Want to know what your home might be worth? Contact us for a FREE valuation!

Our team is ready to help you sell your home for the highest possible price ASAP

GET MORE INFORMATION





