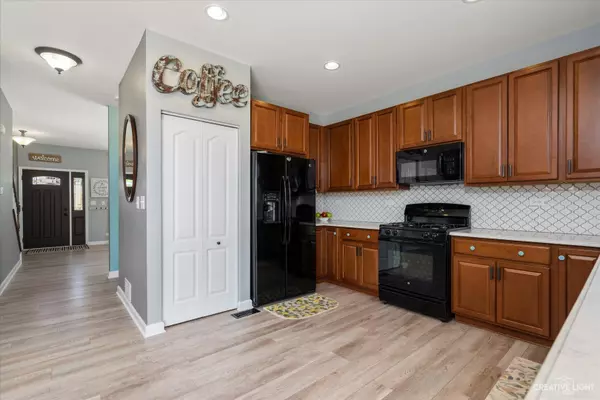$385,000
$375,000
2.7%For more information regarding the value of a property, please contact us for a free consultation.
4206 Southerland DR Oswego, IL 60543
4 Beds
2.5 Baths
2,291 SqFt
Key Details
Sold Price $385,000
Property Type Single Family Home
Sub Type Detached Single
Listing Status Sold
Purchase Type For Sale
Square Footage 2,291 sqft
Price per Sqft $168
Subdivision Hunt Club
MLS Listing ID 11440575
Sold Date 07/27/22
Style Traditional
Bedrooms 4
Full Baths 2
Half Baths 1
HOA Fees $69/mo
Year Built 2014
Annual Tax Amount $7,528
Tax Year 2021
Lot Size 0.260 Acres
Lot Dimensions 79X145
Property Description
Multiple offers received h/b due by 6pm on 7/1. Welcome to 4206 Southerland, a beautifully maintained 4 bedroom home in the highly sought after community of Hunt Club, a pool and clubhouse community in Oswego. A one of a kind elevation complete with a cozy front porch greets you as you enter this light and bright home. Luxury vinyl plank flooring through the main hallway, living room and kitchen make for easy and low maintenance living. The spacious kitchen is fully updated with quartz counters and subway tile backsplash and a separate dining area. Abundant natural light fills the spacious family room. Upstairs you will find four nicely sized bedrooms, a hall bath and a luxury master suite along with convenient second floor laundry room. A finished basement, fenced yard with patio, firepit and a playset complete this awesome home. Walk to elementary school, onsite pool and clubhouse with exercise facility. This neutral, stunning and oh so clean home will not last so schedule your viewing today!
Location
State IL
County Kendall
Area Oswego
Rooms
Basement Partial
Interior
Interior Features Second Floor Laundry, Walk-In Closet(s)
Heating Natural Gas, Forced Air
Cooling Central Air
Equipment Water-Softener Owned, CO Detectors, Ceiling Fan(s), Sump Pump
Fireplace N
Appliance Range, Microwave, Dishwasher, Refrigerator, Washer, Dryer, Disposal
Exterior
Exterior Feature Patio, Porch, Storms/Screens, Fire Pit
Parking Features Attached
Garage Spaces 2.0
Community Features Clubhouse, Park, Pool, Curbs, Sidewalks, Street Lights, Street Paved
Roof Type Asphalt
Building
Lot Description Fenced Yard
Sewer Public Sewer, Sewer-Storm
Water Public
New Construction false
Schools
Elementary Schools Hunt Club Elementary School
Middle Schools Traughber Junior High School
High Schools Oswego High School
School District 308 , 308, 308
Others
HOA Fee Include Clubhouse, Exercise Facilities, Pool
Ownership Fee Simple w/ HO Assn.
Special Listing Condition None
Read Less
Want to know what your home might be worth? Contact us for a FREE valuation!

Our team is ready to help you sell your home for the highest possible price ASAP

© 2024 Listings courtesy of MRED as distributed by MLS GRID. All Rights Reserved.
Bought with Kim Schultz Moustis • Keller Williams Experience

GET MORE INFORMATION





