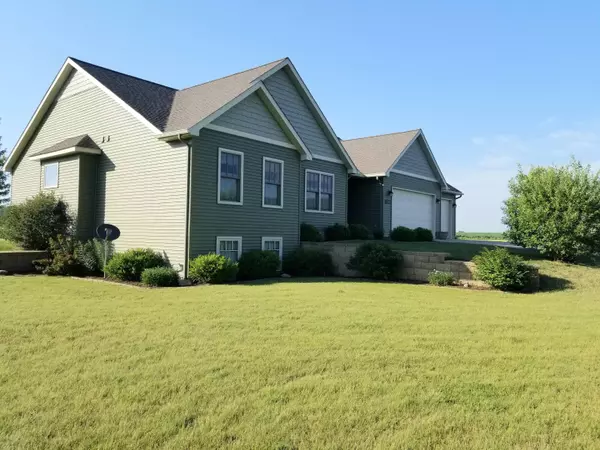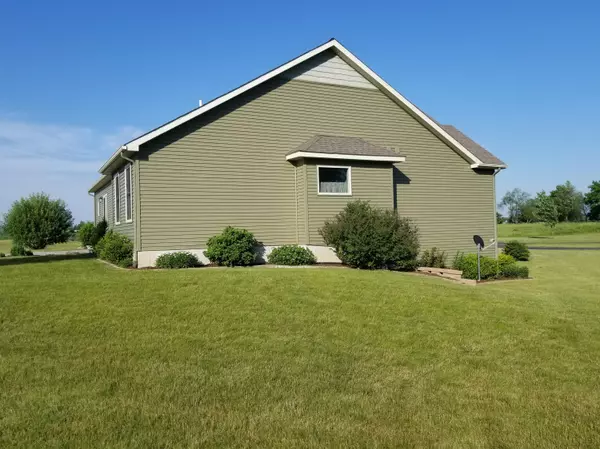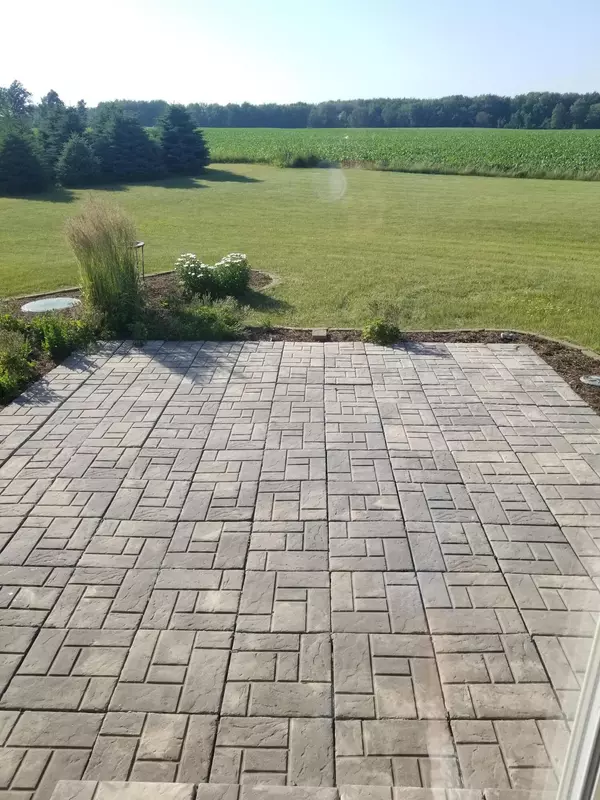$435,000
$425,000
2.4%For more information regarding the value of a property, please contact us for a free consultation.
3356 Durkee Road Lake Odessa, MI 48849
3 Beds
3 Baths
1,914 SqFt
Key Details
Sold Price $435,000
Property Type Single Family Home
Sub Type Single Family Residence
Listing Status Sold
Purchase Type For Sale
Square Footage 1,914 sqft
Price per Sqft $227
Municipality Odessa Twp
MLS Listing ID 22025200
Sold Date 07/27/22
Style Ranch
Bedrooms 3
Full Baths 2
Half Baths 1
Year Built 2014
Annual Tax Amount $3,357
Tax Year 2022
Lot Size 4.000 Acres
Acres 4.0
Lot Dimensions 638 x273
Property Sub-Type Single Family Residence
Property Description
Custom quality built ranch style home on full daylight basement. Open floor plan features living room with cathedral ceilings, eating area & kitchen with soft close cabinets & doors. Corian counter tops. Large windows let in a lot of natural light. Hardwood floors throughout. Eating area with slider to patio. Master suite with walk in cedar closet. Private bathroom with soaking tub & separate shower, dual sinks. Main floor laundry with additional half bath. Home is heated with a heat pump which is very efficient. Basement is unfinished with endless possibilities. Three stall attached garage completely drywalled. Great storage. 32 x 52 pole barn with storage loft and 14' ceilings. Please REMOVE shoes at front door.
Location
State MI
County Ionia
Area Grand Rapids - G
Direction Jordan Lake Rd to Durkee west to home
Rooms
Other Rooms Pole Barn
Basement Daylight, Full
Interior
Interior Features Ceramic Floor, Garage Door Opener, Laminate Floor, Water Softener/Owned, Wood Floor, Kitchen Island, Eat-in Kitchen
Heating Heat Pump
Cooling Central Air
Fireplace false
Appliance Refrigerator, Oven, Dryer, Dishwasher, Cooktop
Exterior
Exterior Feature Patio
Parking Features Attached
Garage Spaces 3.0
View Y/N No
Street Surface Unimproved
Handicap Access 36 Inch Entrance Door, 36' or + Hallway
Garage Yes
Building
Lot Description Level
Story 1
Sewer Septic Tank
Water Well
Architectural Style Ranch
Structure Type Vinyl Siding
New Construction No
Schools
School District Lakewood
Others
Tax ID 100-004-000-005-32
Acceptable Financing Cash, VA Loan, Conventional
Listing Terms Cash, VA Loan, Conventional
Read Less
Want to know what your home might be worth? Contact us for a FREE valuation!

Our team is ready to help you sell your home for the highest possible price ASAP
GET MORE INFORMATION





