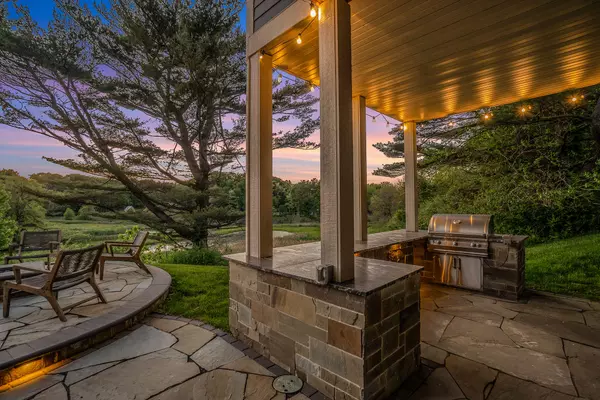$1,050,000
$1,050,000
For more information regarding the value of a property, please contact us for a free consultation.
248 Ferry Street Douglas, MI 49406
5 Beds
5 Baths
4,034 SqFt
Key Details
Sold Price $1,050,000
Property Type Single Family Home
Sub Type Single Family Residence
Listing Status Sold
Purchase Type For Sale
Square Footage 4,034 sqft
Price per Sqft $260
Municipality Douglas Vllg
MLS Listing ID 22022968
Sold Date 07/28/22
Style Traditional
Bedrooms 5
Full Baths 4
Half Baths 1
HOA Fees $100
HOA Y/N true
Originating Board Michigan Regional Information Center (MichRIC)
Year Built 2017
Annual Tax Amount $13,416
Tax Year 2022
Lot Size 0.499 Acres
Acres 0.5
Lot Dimensions 150x114x93x120x105
Property Description
Built by award-winning JPD Construction, Inc., this private oasis is nestled amongst nature. Surrounded by a harmonious group of modern-traditional builds, lush landscaping and marsh views, this coveted neighborhood is the key to fulfilling the ultimate beach town lifestyle.
Just a half mile from the local yacht club, a mile walk to Douglas Beach, a six-minute walk to the famous Root Beer Barrel, and just a ten-minute bike ride to Downtown Saugatuck, 248 Ferry Street affords a menu of activities that are second to none.
The floor plan of this unrivaled home is designed for entertaining with three en-suite bedrooms, four full baths, a powder room, and two optional lower-level guest/flex rooms.
Seamless outdoor-living is magnified with an outdoor kitchen complete with granite count A built-in grill and beverage fridge, a serene gas fire table, and Sonos Audio systems throughout.
248 Ferry Street presents over 4,000 sqft under roof, ample parking, an in-ground basketball hoop, and a detailed blue stone walk to the covered-porch entryway.
The temperature-controlled garage features an epoxy floor, and is sized to house two SUVs, a workshop, and scores of sporting and biking accessories. Above the garage is a temperature-controlled, unfinished studio/workspace waiting to be tailored to new demands and satisfaction.
The main level invites with an open kitchen, dining, and living area that paints the ideal picture for hosting and gathering.
Find the kitchen outfitted thoughtfully with a butler's pantry, wine fridge, double-oven, gas range stove, and an island sized for hosting.
Adjacent to the living area, grab a book and settle in on the heated three season porch that commands an exquisite panoramic view of the marsh and lush landscaping below.
The main level master suite showcases an elegant free-standing clawfoot tub, spacious walk-in closet, and a private sunroom for a tranquil viewing experience of each morning's sunrise.
The lower level follows suit with walk-out doors, elevated ceilings, a full bath, and infinite entertaining capabilities made possible by a central lounge area with a grand gas lit fireplace and built-in shelving focal point. Enjoy a complete fitness room and an office room, or maximize your hosting potential by transforming them into additional guest rooms.
By virtue of this expertly-crafted retreat, step into the most coveted beach town lifestyle that Michigan has to offer by making 248 Ferry Street your new way of living.
Location
State MI
County Allegan
Area Holland/Saugatuck - H
Direction Blue Star HWY to Center St, to Ferry St, to address
Rooms
Basement Walk Out, Full
Interior
Interior Features Ceiling Fans, Garage Door Opener, Gas/Wood Stove, Generator, Security System, Wood Floor, Kitchen Island
Heating Forced Air, Natural Gas
Cooling Central Air
Fireplaces Number 2
Fireplaces Type Gas Log, Living, Family
Fireplace true
Appliance Washer, Dishwasher, Range, Refrigerator
Exterior
Parking Features Attached, Paved
Garage Spaces 2.0
Utilities Available Natural Gas Connected
Waterfront Description Stream
View Y/N No
Roof Type Metal, Shingle
Topography {Rolling Hills=true}
Garage Yes
Building
Lot Description Corner Lot, Waterfall
Story 3
Sewer Public Sewer
Water Public
Architectural Style Traditional
New Construction No
Schools
School District Saugatuck-Douglas
Others
Tax ID 59-830-009-00
Acceptable Financing Cash, Conventional
Listing Terms Cash, Conventional
Read Less
Want to know what your home might be worth? Contact us for a FREE valuation!

Our team is ready to help you sell your home for the highest possible price ASAP

GET MORE INFORMATION





