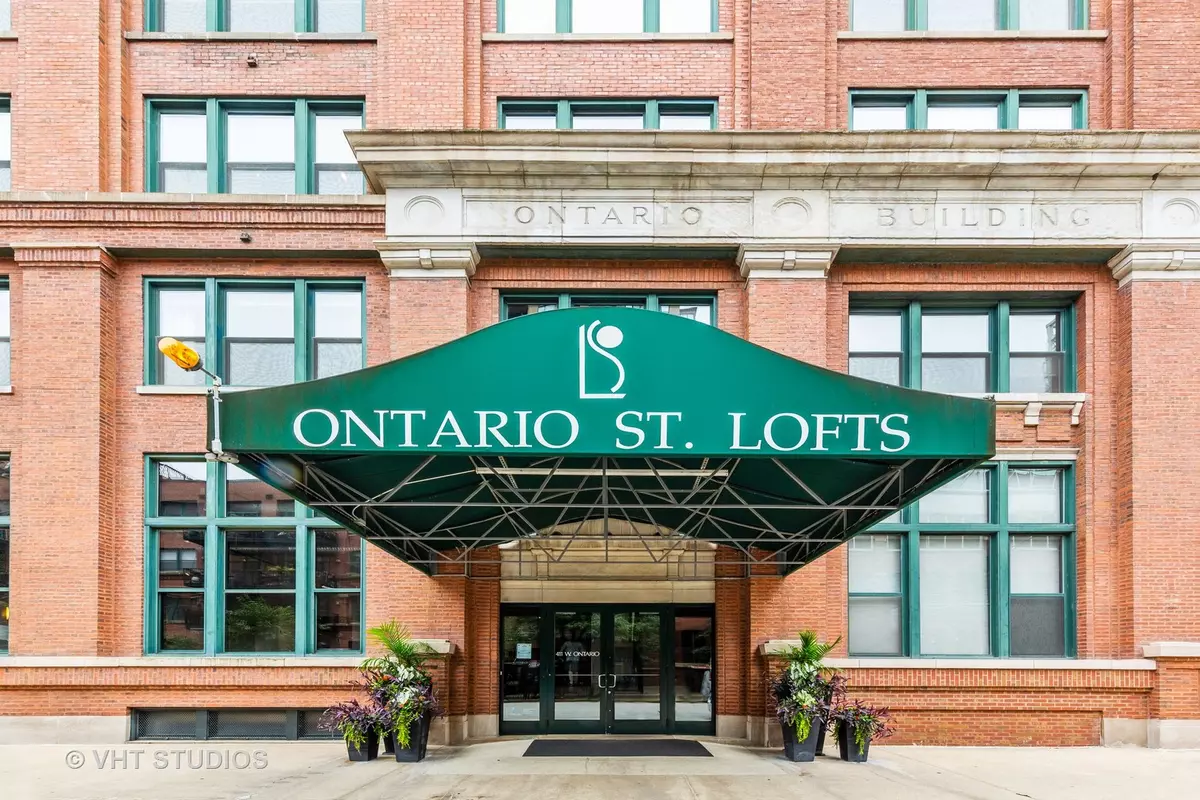$360,700
$375,000
3.8%For more information regarding the value of a property, please contact us for a free consultation.
411 W ONTARIO ST #211 Chicago, IL 60654
2 Beds
1 Bath
Key Details
Sold Price $360,700
Property Type Condo
Sub Type Condo,Condo-Loft
Listing Status Sold
Purchase Type For Sale
Subdivision Ontario Street Lofts
MLS Listing ID 11419341
Sold Date 07/28/22
Bedrooms 2
Full Baths 1
HOA Fees $535/mo
Rental Info Yes
Year Built 1908
Annual Tax Amount $5,688
Tax Year 2020
Lot Dimensions COMMON
Property Description
GREAT PRICE IMPROVEMENT! Rarely available 2 bed/1 bath unit at River North's Ontario Street Lofts. This unit features high ceilings, large oversized north facing windows that provide great light, exposed brick, hardwood floors throughout and an open floorplan which all make this unit feel spacious and airy. Given the concrete ceilings, only one neighbor on the east side of the unit, and no unit below, this condo is extremely quiet. The kitchen has been updated with gorgeous cabinets, granite countertops including a breakfast bar which is open to the large dining area, as well as top of the line stainless steel appliances. The updated bathroom is well appointed with carerra marble, designer tile accents, high end fixtures and an oversized step in shower. The substantial primary bedroom has a large window and features a huge built out walk in closet with plentiful storage. French doors open up to the generously sized 2nd bedroom which has a large closet for additional storage. In unit laundry closet. Amenities include a fitness center, yoga studio, bike storage room and an amazing roof deck with areas to lay in the sun, dining tables, grills and incredible views of the city! 24 hour door staff/security. Pet friendly building. Close to everything River North has to offer - restaurants, nightlife, Erie Park, the river walk. Price includes 1 prime indoor heated parking garage space as well as a storage unit. Not to be missed!
Location
State IL
County Cook
Area Chi - Near North Side
Rooms
Basement None
Interior
Interior Features Hardwood Floors, Laundry Hook-Up in Unit, Storage, Walk-In Closet(s), Open Floorplan, Dining Combo, Doorman, Granite Counters, Lobby
Heating Natural Gas, Forced Air
Cooling Central Air
Fireplace N
Appliance Range, Microwave, Dishwasher, High End Refrigerator, Washer, Dryer, Disposal, Stainless Steel Appliance(s)
Laundry In Unit
Exterior
Parking Features Attached
Garage Spaces 1.0
Amenities Available Bike Room/Bike Trails, Door Person, Elevator(s), Exercise Room, Storage, Sundeck, Receiving Room, Security Door Lock(s), Service Elevator(s), Valet/Cleaner
Building
Story 7
Sewer Public Sewer
Water Lake Michigan
New Construction false
Schools
Elementary Schools Ogden Elementary
School District 299 , 299, 299
Others
HOA Fee Include Water, Parking, Insurance, Doorman, TV/Cable, Exercise Facilities, Exterior Maintenance, Scavenger, Snow Removal
Ownership Condo
Special Listing Condition List Broker Must Accompany
Pets Allowed Additional Pet Rent, Cats OK, Dogs OK
Read Less
Want to know what your home might be worth? Contact us for a FREE valuation!

Our team is ready to help you sell your home for the highest possible price ASAP

© 2024 Listings courtesy of MRED as distributed by MLS GRID. All Rights Reserved.
Bought with Nick Nastos • Fulton Grace Realty

GET MORE INFORMATION





