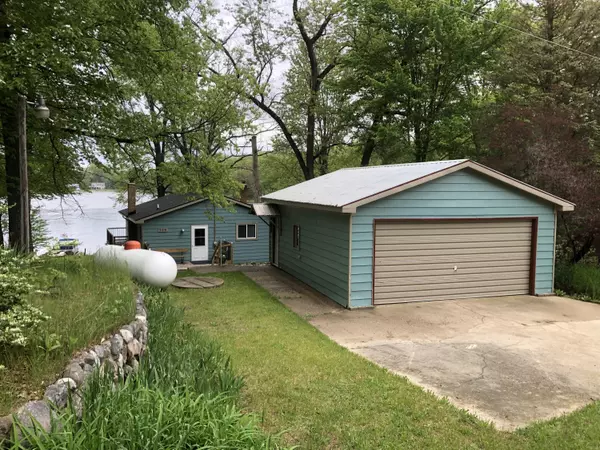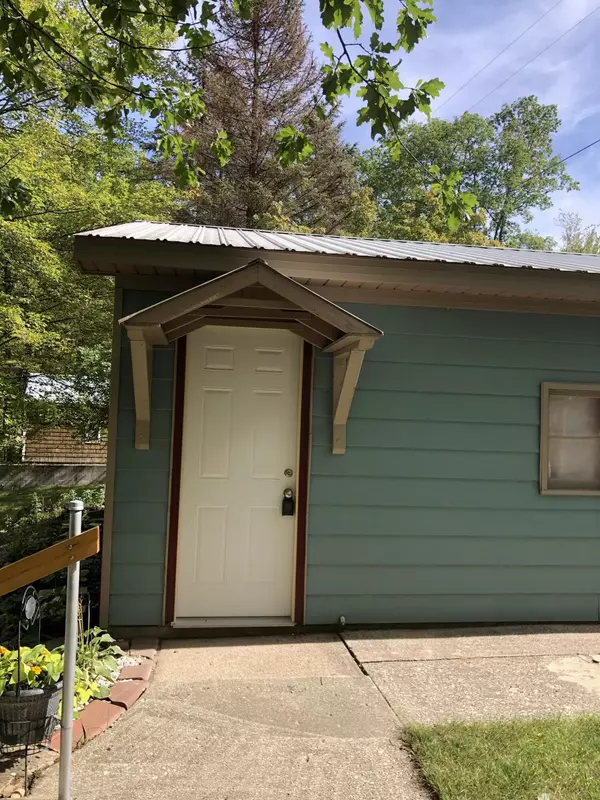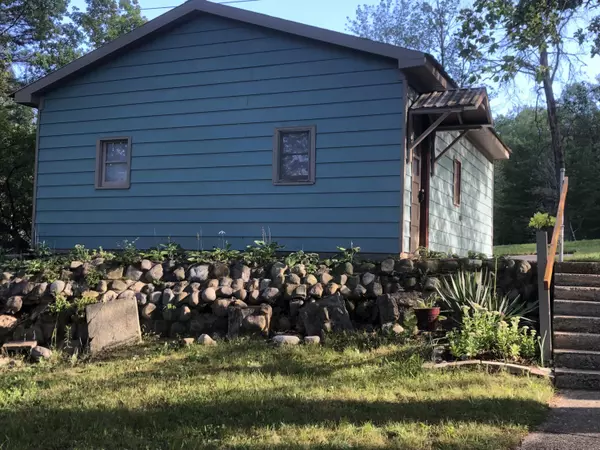$235,000
$274,900
14.5%For more information regarding the value of a property, please contact us for a free consultation.
309 Harbison Drive Bitely, MI 49309
2 Beds
1 Bath
1,175 SqFt
Key Details
Sold Price $235,000
Property Type Single Family Home
Sub Type Single Family Residence
Listing Status Sold
Purchase Type For Sale
Square Footage 1,175 sqft
Price per Sqft $200
Municipality Lilley Twp
MLS Listing ID 22020335
Sold Date 07/28/22
Style Cabin/Cottage
Bedrooms 2
Full Baths 1
Originating Board Michigan Regional Information Center (MichRIC)
Year Built 1971
Annual Tax Amount $2,118
Tax Year 2022
Lot Dimensions 84.62x192.73x67.24x165.51
Property Description
Charming year around home on beautiful Pettibone Lake. Large lot with 67.25 feet of frontage on scenic all sports lake. Located in the heart of the Manistee-Huron national forest. Mostly
remodeled with newer appliances. Large deck
overlooking lake off living room. Nice sized main bedroom and bath on main floor. Laundry area on main floor will take full size washer & dryer.Lower level features a daylight bedroom, large walkout rec room with Lopi wood stove and 2nd
kitchen area. There is a central gas furnace and as a backup, an efficient Duraflame - Blueflame gas wall
heater located in the living room. There is a large two car detached garage/workshop. Bring your boat and ATV. Seller, Steven Tazelaar is a licensed Realtor in the State of Michigan
Location
State MI
County Newaygo
Area West Central - W
Direction M-37 North of Brohman to Lilley. Go East on 15 Mile (approx. 1.5 miles) to where road curves to left. Go straight at curve (where name signs are on tree) on gravel road and follow around South side of Pettibone Lake approx 1/2 mile to 309 Harbison Dr.
Body of Water Pettibone Lake
Rooms
Basement Walk Out
Interior
Interior Features Ceiling Fans, Garage Door Opener, Gas/Wood Stove, Laminate Floor
Heating Propane, Wall Furnace, Forced Air, Wood
Fireplaces Type Wood Burning, Rec Room
Fireplace false
Window Features Replacement, Window Treatments
Appliance Dishwasher, Microwave, Oven, Range, Refrigerator
Exterior
Parking Features Concrete, Driveway
Garage Spaces 2.0
Community Features Lake
Utilities Available Electricity Connected, Telephone Line, Cable Connected
Waterfront Description All Sports, Private Frontage, Public Access 1 Mile or Less
View Y/N No
Roof Type Asphalt, Shingle
Street Surface Unimproved
Garage Yes
Building
Lot Description Recreational
Story 1
Sewer Septic System
Water Well
Architectural Style Cabin/Cottage
New Construction No
Schools
School District Baldwin
Others
Tax ID 62-02-24-210-004
Acceptable Financing Cash, Conventional
Listing Terms Cash, Conventional
Read Less
Want to know what your home might be worth? Contact us for a FREE valuation!

Our team is ready to help you sell your home for the highest possible price ASAP
GET MORE INFORMATION





