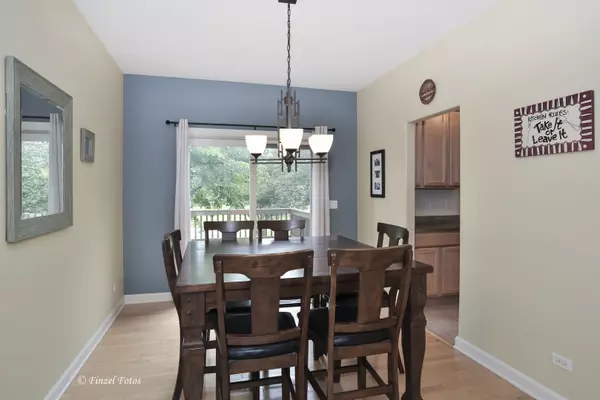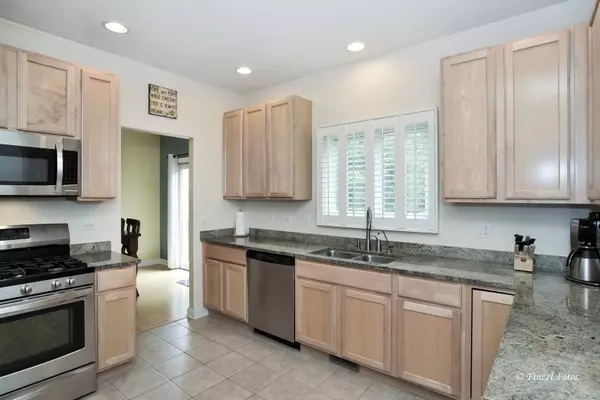$290,000
$299,900
3.3%For more information regarding the value of a property, please contact us for a free consultation.
8445 Merchant CT Lakewood, IL 60014
4 Beds
3.5 Baths
2,230 SqFt
Key Details
Sold Price $290,000
Property Type Townhouse
Sub Type Townhouse-2 Story
Listing Status Sold
Purchase Type For Sale
Square Footage 2,230 sqft
Price per Sqft $130
Subdivision Falcon Green
MLS Listing ID 11451132
Sold Date 07/28/22
Bedrooms 4
Full Baths 3
Half Baths 1
HOA Fees $215/mo
Rental Info No
Year Built 2005
Annual Tax Amount $7,144
Tax Year 2021
Lot Dimensions 36X63X36X63
Property Description
Absolutely stunning 4-bedroom unit in Lakewood's desired Falcon Green community! This beautiful home is spacious and truly a MOVE-IN READY home. When you enter, you'll be impressed with the vaulted ceilings and convenient layout. A major PLUS is there is a First-floor master suite and three 2nd floor bedrooms. THREE full bathrooms! Enjoy your morning cup of coffee on the balcony. Full English basement offering plenty of options. Rough-in plumbing for a basement bathroom. This home is spacious, and perfect for entertaining. CRYSTAL LAKE SCHOOLS. Great location, just minutes to the Randall Road Corridor, Route 47, downtown Crystal Lake and the Crystal Lake Beach. This home is listed at a great value! Don't miss out on this opportunity - schedule a showing today!
Location
State IL
County Mc Henry
Area Crystal Lake / Lakewood / Prairie Grove
Rooms
Basement Full, English
Interior
Interior Features Vaulted/Cathedral Ceilings, Hardwood Floors, First Floor Bedroom, Second Floor Laundry, First Floor Full Bath, Storage, Walk-In Closet(s)
Heating Natural Gas, Forced Air
Cooling Central Air
Fireplaces Number 1
Fireplaces Type Gas Log
Equipment Humidifier, Water-Softener Rented, TV-Cable, Ceiling Fan(s), Sump Pump, Air Purifier, Radon Mitigation System
Fireplace Y
Appliance Range, Microwave, Dishwasher, Refrigerator, Disposal
Laundry Multiple Locations, Sink
Exterior
Exterior Feature Deck, Patio, Storms/Screens
Parking Features Attached
Garage Spaces 2.0
Roof Type Asphalt
Building
Lot Description Cul-De-Sac, Wetlands adjacent
Story 2
Sewer Public Sewer
Water Public
New Construction false
Schools
Elementary Schools West Elementary School
Middle Schools Richard F Bernotas Middle School
High Schools Crystal Lake Central High School
School District 47 , 47, 155
Others
HOA Fee Include Insurance, Exterior Maintenance, Lawn Care, Snow Removal
Ownership Fee Simple w/ HO Assn.
Special Listing Condition None
Pets Allowed Cats OK, Dogs OK
Read Less
Want to know what your home might be worth? Contact us for a FREE valuation!

Our team is ready to help you sell your home for the highest possible price ASAP

© 2024 Listings courtesy of MRED as distributed by MLS GRID. All Rights Reserved.
Bought with Shannon Bremner • Keller Williams Success Realty

GET MORE INFORMATION





