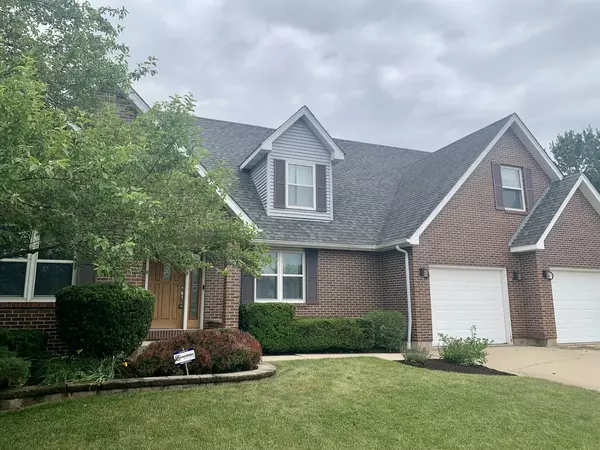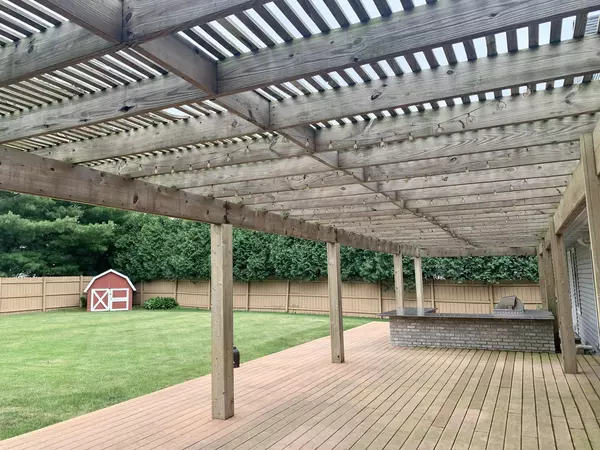$349,000
$349,000
For more information regarding the value of a property, please contact us for a free consultation.
1150 Glidden AVE Dekalb, IL 60115
4 Beds
2.5 Baths
3,104 SqFt
Key Details
Sold Price $349,000
Property Type Single Family Home
Sub Type Detached Single
Listing Status Sold
Purchase Type For Sale
Square Footage 3,104 sqft
Price per Sqft $112
Subdivision Heritage Hill
MLS Listing ID 11463880
Sold Date 08/01/22
Style Traditional
Bedrooms 4
Full Baths 2
Half Baths 1
Year Built 1995
Annual Tax Amount $8,381
Tax Year 2021
Lot Size 0.300 Acres
Lot Dimensions 85X155
Property Description
This is a MUST SEE beautiful 2-story home with over $60K in updates in June 2022! Welcome to your gorgeous new kitchen with modern white cabinetry, new stainless steel appliances, quartz countertops and eat-in breakfast area. Open concept floor plan flows from the kitchen to the large/warm family room which features built-in shelving and tons of natural light. Brand new hard wood flooring throughout the entire main level! Connected to the family room is a wonderful sun room to catch up on your reading or morning coffee, with even more natural light and views of the beautiful back yard. Speaking of which...this house has an AMAZING back yard for entertaining! Enjoy time with your family and friends on your 45x50 ft deck with full length pergola, outdoor kitchen with custom brick bar and granite countertops...topped with an inside/outside whole home speaker system! Main level complete with formal dining and living room, as well as an additional office space with glass door and views of the front yard and neighborhood! 4 generously sized bedrooms upstairs with an impressive master bedroom, ceilings with gorgeous architectural design, and beautiful master bath with whirlpool tub and shower. Finished basement with an additional room that can be used as an office, play room, or additional sleeping space. Newly painted garage with brand new epoxy flooring! Newly installed security system with cameras and motion detectors. Transferrable home warranty included! Close proximity to River Heights Golf Course and access to I-88. Come take a look at this stunning home before it's gone!
Location
State IL
County De Kalb
Area De Kalb
Rooms
Basement Full
Interior
Interior Features Vaulted/Cathedral Ceilings, Skylight(s)
Heating Natural Gas, Forced Air
Cooling Central Air
Fireplaces Number 1
Fireplaces Type Gas Log
Equipment Humidifier, Water-Softener Owned, Security System, CO Detectors, Ceiling Fan(s), Fan-Whole House, Sump Pump
Fireplace Y
Appliance Double Oven, Range, Dishwasher, Refrigerator, Disposal
Exterior
Exterior Feature Deck, Outdoor Grill
Parking Features Attached
Garage Spaces 2.0
Community Features Curbs, Sidewalks, Street Lights, Street Paved
Roof Type Asphalt
Building
Lot Description Fenced Yard
Sewer Public Sewer, Sewer-Storm
Water Public
New Construction false
Schools
Elementary Schools Tyler Elementary School
Middle Schools Huntley Middle School
High Schools De Kalb High School
School District 428 , 428, 428
Others
HOA Fee Include None
Ownership Fee Simple
Special Listing Condition None
Read Less
Want to know what your home might be worth? Contact us for a FREE valuation!

Our team is ready to help you sell your home for the highest possible price ASAP

© 2024 Listings courtesy of MRED as distributed by MLS GRID. All Rights Reserved.
Bought with Jennifer Daring • Coldwell Banker Realty

GET MORE INFORMATION





