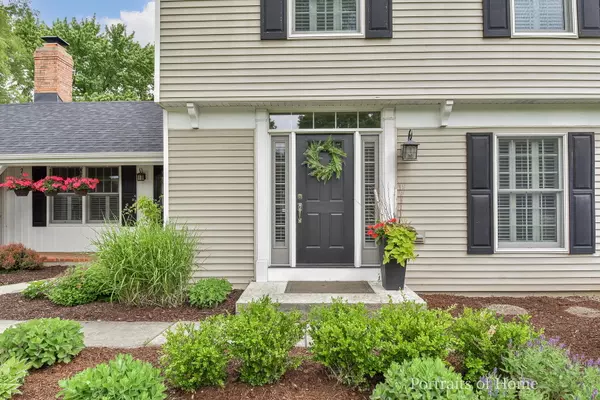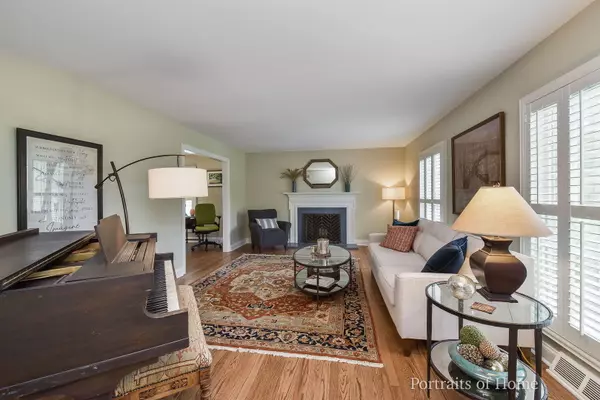$458,000
$440,000
4.1%For more information regarding the value of a property, please contact us for a free consultation.
1076 Bluestem LN Batavia, IL 60510
4 Beds
2.5 Baths
2,480 SqFt
Key Details
Sold Price $458,000
Property Type Single Family Home
Sub Type Detached Single
Listing Status Sold
Purchase Type For Sale
Square Footage 2,480 sqft
Price per Sqft $184
Subdivision Woodland Hills
MLS Listing ID 11434777
Sold Date 08/01/22
Bedrooms 4
Full Baths 2
Half Baths 1
Year Built 1971
Annual Tax Amount $8,891
Tax Year 2021
Lot Size 0.390 Acres
Lot Dimensions 35X31X6X170X58X72X170
Property Description
Be prepared to be WOWED! This gorgeous 4 bedroom, 2 1/2 bath home is completely updated and awesome! Stunning gourmet kitchen with custom Wood Harbor cabinetry, high end quartz countertops, stainless steel appliances, two great serving areas for entertaining and two eating areas! The kitchen area also features a hearth area for additional table space or just to cozy by the fire. Beautiful family room addition with a wall of windows and a beamed and beadboard ceiling. French doors lead to the backyard patio. 1st floor main office. Gleaming hardwood floors through the entire home! Master suite features plantation shutters, closet organizers and a new updated private bath. Hall bath has been completely updated. All six panel doors and all white trim. New roof in 2021, newer HVAC and hot water heater. Large private fenced yard with a shed for extra storage. Covered porch to attached garage. Come see this home in a great location!
Location
State IL
County Kane
Area Batavia
Rooms
Basement Partial
Interior
Interior Features Vaulted/Cathedral Ceilings, Hardwood Floors, Built-in Features
Heating Natural Gas, Forced Air
Cooling Central Air
Fireplaces Number 2
Fireplaces Type Wood Burning
Equipment Humidifier, Water-Softener Owned, CO Detectors, Ceiling Fan(s), Sump Pump
Fireplace Y
Appliance Range, Microwave, Dishwasher, Refrigerator, Washer, Dryer, Disposal, Stainless Steel Appliance(s), Water Softener Owned
Exterior
Exterior Feature Patio, Porch
Parking Features Attached
Garage Spaces 2.0
Community Features Park, Curbs, Sidewalks, Street Lights, Street Paved
Roof Type Asphalt
Building
Lot Description Fenced Yard, Landscaped, Mature Trees, Sidewalks, Streetlights
Sewer Public Sewer
Water Public
New Construction false
Schools
School District 101 , 101, 101
Others
HOA Fee Include None
Ownership Fee Simple
Special Listing Condition None
Read Less
Want to know what your home might be worth? Contact us for a FREE valuation!

Our team is ready to help you sell your home for the highest possible price ASAP

© 2024 Listings courtesy of MRED as distributed by MLS GRID. All Rights Reserved.
Bought with Julie Schwager • @properties Christie's International Real Estate

GET MORE INFORMATION





