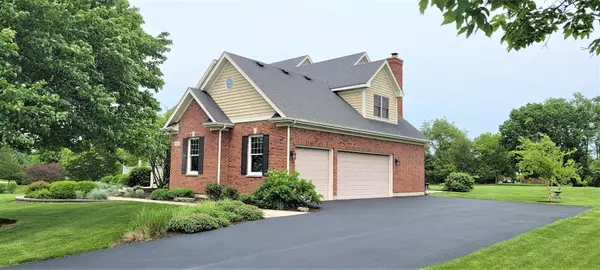$645,000
$649,900
0.8%For more information regarding the value of a property, please contact us for a free consultation.
6N467 E Ridgewood DR St. Charles, IL 60175
4 Beds
3.5 Baths
3,310 SqFt
Key Details
Sold Price $645,000
Property Type Single Family Home
Sub Type Detached Single
Listing Status Sold
Purchase Type For Sale
Square Footage 3,310 sqft
Price per Sqft $194
Subdivision Red Gate Ridge
MLS Listing ID 11421406
Sold Date 07/29/22
Bedrooms 4
Full Baths 3
Half Baths 1
Year Built 1999
Annual Tax Amount $13,006
Tax Year 2021
Lot Size 1.280 Acres
Lot Dimensions 0 X 0
Property Description
Beautiful and Well Maintained Home in The Red Gate Ridge Subdivision! Located in the Highly Regarded 303 School District. Minutes from St Charles North High, Wredling Middle, Wild Rose Elementary Schools, Shopping, The Fox River and Walking/Biking Trails. The Beautiful Home Greets You with Professional Landscaping, a Fabulous Front Porch, A Welcoming Two Story Foyer with Hardwood Floors that Lead You into the Den and Kitchen, a Splendid Bridal Staircase, Amazing Crown Molding, Wainscoting, Window and Door Casings. The Home Features 4 Spacious Second Floor Bedrooms All Featuring Trey Ceilings and Ceiling Fans, 3 1/2 Bathrooms, Oversize 3 1/2 Car Side-Load Attached Garage, Dual Staircases, an Impressive Eat In Kitchen with Stainless Steel Appliances, Granite Counter Tops, Stylish Cabinets with Under and Over -Cabinet Lighting, Bay Doors and Windows, an Extraordinary Two Story Family Room with Bay Windows, Sky-Lights, Floor to Ceiling Brick Fire-Place and the Back Staircase. Enjoy the Change of Seasons in Your Screened in Porch Located off the Kitchen. The Remarkable Full Finished Basement Features a Second Kitchen (Second Kitchen is Plumbed for Gas Stove), a Second Family Room with Windows, A Workout Room, The Third Full Bath, Storage Space, and Still Plenty of Room for Gaming and Entertainment. The Master Bedroom Features Trey Ceilings with Crown Molding, a Walk in Closet, Dual Vanities, Separate Shower and Large Soaker Tub. Your Massive Backyard Can Easily Host Your Family's Sport Enthusiasts and Still Have Plenty of Room on Your Brick Paver Patio for BBQ'ing! Here's a List of the "Newer Items" Driveway is 3 years Old and just Seal-Coated, Wood Floors Refinished a Year Ago, Carpet is less than a Year, House is Freshly Painted, 2 Stage High Efficiency HVAC Systems are ONLY a Year Old. ASSOCIATION FEE $360 PER YEAR. Am I Missing Anything in the Remarks? Yes, but You'll Love Finding Those Hidden Gems When You Come On Out and Tour the Home. Schedule Your Appointment Today!
Location
State IL
County Kane
Area Campton Hills / St. Charles
Rooms
Basement Full, English
Interior
Interior Features Vaulted/Cathedral Ceilings, Skylight(s), Hardwood Floors, First Floor Laundry, Built-in Features, Walk-In Closet(s), Bookcases, Granite Counters, Separate Dining Room
Heating Natural Gas, Forced Air, Sep Heating Systems - 2+
Cooling Central Air, Zoned
Fireplaces Number 1
Fireplaces Type Gas Log, Gas Starter
Equipment Humidifier, Water-Softener Owned, CO Detectors, Ceiling Fan(s), Sump Pump
Fireplace Y
Appliance Double Oven, Microwave, Dishwasher, Refrigerator, Washer, Dryer, Stainless Steel Appliance(s), Cooktop, Water Softener Owned
Laundry In Unit
Exterior
Exterior Feature Porch, Porch Screened, Brick Paver Patio, Storms/Screens
Parking Features Attached
Garage Spaces 3.0
Building
Sewer Septic-Private
Water Private Well
New Construction false
Schools
Elementary Schools Wild Rose Elementary School
Middle Schools Wredling Middle School
High Schools St Charles North High School
School District 303 , 303, 303
Others
HOA Fee Include None
Ownership Fee Simple w/ HO Assn.
Special Listing Condition None
Read Less
Want to know what your home might be worth? Contact us for a FREE valuation!

Our team is ready to help you sell your home for the highest possible price ASAP

© 2024 Listings courtesy of MRED as distributed by MLS GRID. All Rights Reserved.
Bought with Dave Goddard • Garry Real Estate

GET MORE INFORMATION





