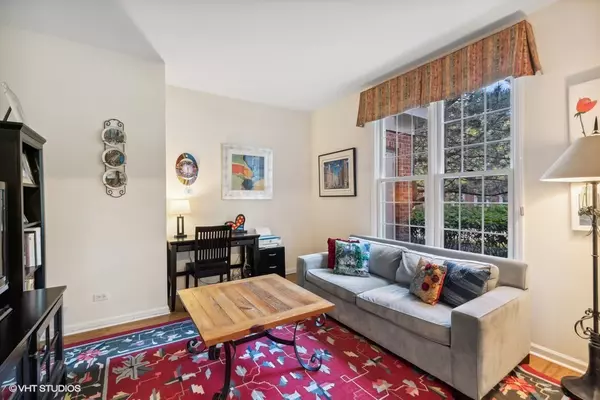$499,000
$499,000
For more information regarding the value of a property, please contact us for a free consultation.
100 Bucknell CT Glenview, IL 60026
2 Beds
2.5 Baths
2,086 SqFt
Key Details
Sold Price $499,000
Property Type Townhouse
Sub Type Townhouse-Ranch,Ground Level Ranch
Listing Status Sold
Purchase Type For Sale
Square Footage 2,086 sqft
Price per Sqft $239
Subdivision Princeton Village
MLS Listing ID 11406982
Sold Date 07/11/22
Bedrooms 2
Full Baths 2
Half Baths 1
HOA Fees $593/mo
Rental Info No
Year Built 1990
Annual Tax Amount $6,996
Tax Year 2020
Property Description
Highly desirable ranch home in sought after Princeton Village. This unit has been beautifully updated and meticulously maintained. Large welcoming foyer with a den to the right could become a third bedroom if needed and a bright sunny living room with a wall of windows and gas fireplace to the left. The living room is open to the expansive dining area which is perfect for family gatherings. The kitchen was completely redone in 2018 with plenty of pretty white cabinetry including a large pantry closet, stainless steel appliances, granite countertops and tile backsplash. There is a separate eating area in the kitchen with access to the private covered patio with beautiful views of the grounds. The primary bedroom is quite large with a walk in closet and an additional set of sliding closet doors. The primary bath was also completely updated in 2018 with new flooring, double bowl vanity with granite countertops, shower with glass enclosure and separate tub and a large linen closet. The second bedroom also has its own private updated bath. There is an additional half bath located near the main living space along with a laundry/utility room that offers plenty of storage. The attached 2 car garage has an epoxy floor with custom cabinet storage and access to a pull down attic. This lovely home features hardwood floors throughout, custom window treatments throughout and all the wonderful amenities that Princeton Village has to offer - 24 hour gated community, pool, clubhouse and beautiful professionally landscaped grounds. These is maintenance free living at its best!!
Location
State IL
County Cook
Area Glenview / Golf
Rooms
Basement None
Interior
Interior Features Hardwood Floors, First Floor Bedroom, First Floor Laundry, First Floor Full Bath, Storage, Walk-In Closet(s), Some Carpeting, Drapes/Blinds, Granite Counters, Separate Dining Room
Heating Natural Gas, Forced Air
Cooling Central Air
Fireplaces Number 1
Fireplaces Type Attached Fireplace Doors/Screen, Gas Log, Gas Starter
Fireplace Y
Appliance Microwave, Dishwasher, Refrigerator, Washer, Dryer, Disposal, Stainless Steel Appliance(s), Cooktop, Built-In Oven
Laundry In Unit, Sink
Exterior
Exterior Feature Patio, End Unit
Parking Features Attached
Garage Spaces 2.5
Building
Story 1
Sewer Public Sewer
Water Lake Michigan
New Construction false
Schools
Elementary Schools Willowbrook Elementary School
Middle Schools Maple School
High Schools Glenbrook South High School
School District 30 , 30, 225
Others
HOA Fee Include Water, Insurance, Security, Clubhouse, Pool, Exterior Maintenance, Lawn Care, Scavenger, Snow Removal
Ownership Fee Simple w/ HO Assn.
Special Listing Condition None
Pets Allowed Cats OK, Dogs OK
Read Less
Want to know what your home might be worth? Contact us for a FREE valuation!

Our team is ready to help you sell your home for the highest possible price ASAP

© 2024 Listings courtesy of MRED as distributed by MLS GRID. All Rights Reserved.
Bought with Cheryl Waldstein • @properties Christie's International Real Estate

GET MORE INFORMATION





