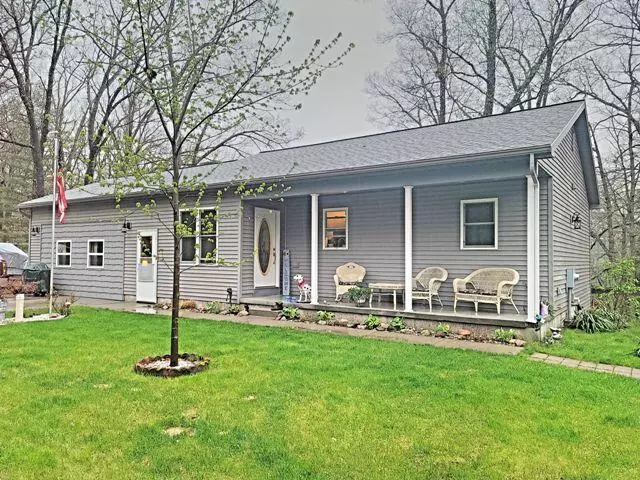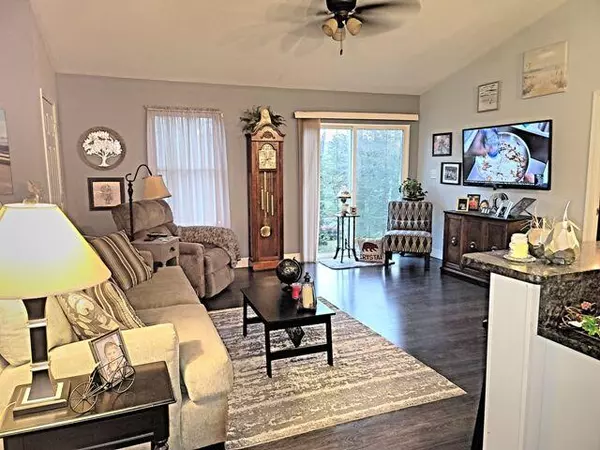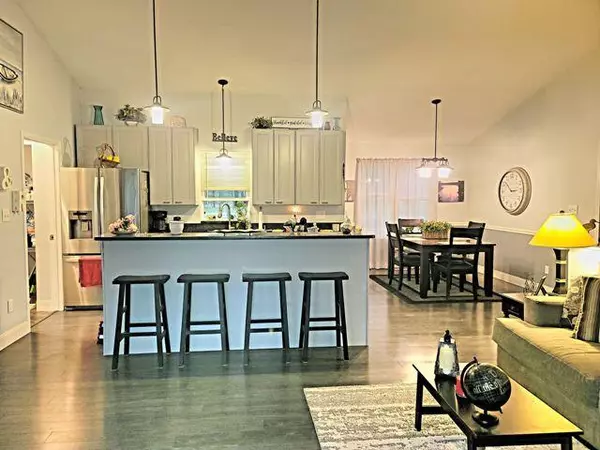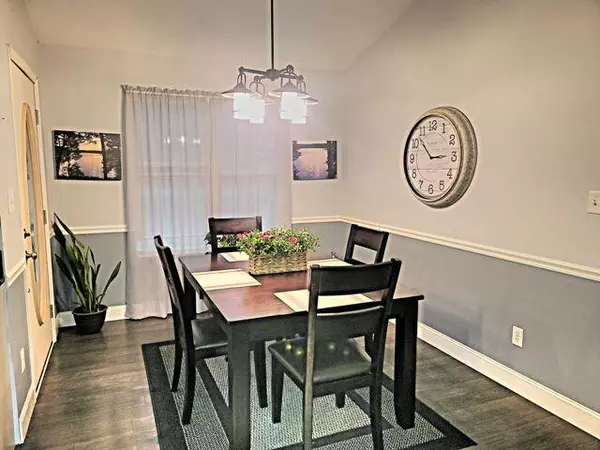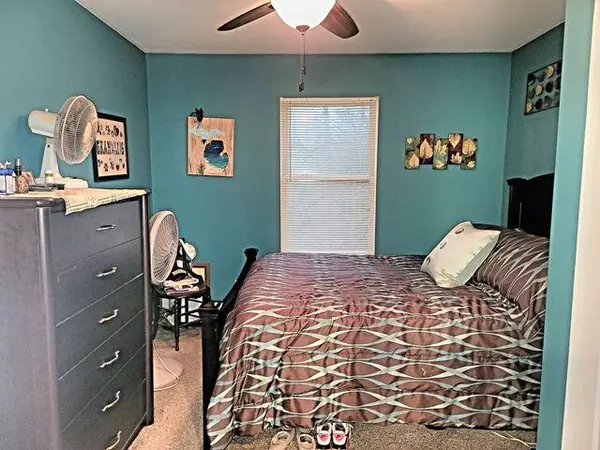$189,000
$199,900
5.5%For more information regarding the value of a property, please contact us for a free consultation.
3921 W Wildwood Avenue Bitely, MI 49309
1 Bed
2 Baths
1,300 SqFt
Key Details
Sold Price $189,000
Property Type Single Family Home
Sub Type Single Family Residence
Listing Status Sold
Purchase Type For Sale
Square Footage 1,300 sqft
Price per Sqft $145
Municipality Merrill Twp
MLS Listing ID 22018229
Sold Date 07/18/22
Style Ranch
Bedrooms 1
Full Baths 2
Year Built 2015
Annual Tax Amount $1,026
Tax Year 2021
Lot Size 0.320 Acres
Acres 0.32
Lot Dimensions 137x100xirreg
Property Description
This beautifully maintained, newer home (built in 2015) offers main floor living with a bedroom, bath, washer/dryer hookups and an open floor plan. There is a full, walkout basement that needs to be finished but studs are up for 2 more bedrooms and the full bath is completed and ready for extra family sleepovers with another living area. And to top it all off: It also offers a LARGE rec room with a bar, wood stove, and lots of room for entertaining. Added to that the garage, 92' on Lake of the Woods (small fishing lake) AND All Sports Nichols Lake Access, great fishing, great trails, AND hundreds of acres of Federal Land all within walking distance and you have the perfect place. Newer, nicely done, paved road access, outdoor fun, and room for everyone!
Location
State MI
County Newaygo
Area West Central - W
Direction M-37 S to 14 Mile Road W to Bingham S to Main st (blinking light in Bitely) W to Jerome S, stay on pavement to property on right hand side
Body of Water Lake Of The Woods
Rooms
Basement Full, Walk-Out Access
Interior
Interior Features Ceiling Fan(s), Gas/Wood Stove, Iron Water FIlter
Heating Forced Air, Wood
Fireplaces Type Recreation Room, Wood Burning
Fireplace false
Window Features Insulated Windows,Window Treatments
Exterior
Exterior Feature Porch(es)
Parking Features Detached
Garage Spaces 1.0
Utilities Available Electricity Available, Phone Connected
Waterfront Description Lake
View Y/N No
Street Surface Unimproved
Garage Yes
Building
Lot Description Level, Recreational, Wooded
Story 1
Sewer Septic Tank
Water Well
Architectural Style Ranch
Structure Type Vinyl Siding
New Construction No
Schools
School District Baldwin
Others
Tax ID 62-06-05-152-002
Acceptable Financing Cash, FHA, VA Loan, Rural Development, MSHDA, Conventional
Listing Terms Cash, FHA, VA Loan, Rural Development, MSHDA, Conventional
Read Less
Want to know what your home might be worth? Contact us for a FREE valuation!

Our team is ready to help you sell your home for the highest possible price ASAP
GET MORE INFORMATION

