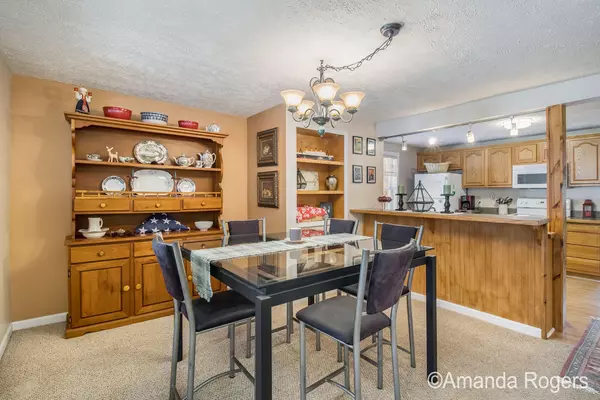$208,900
$179,900
16.1%For more information regarding the value of a property, please contact us for a free consultation.
912 Third Avenue Lake Odessa, MI 48849
3 Beds
2 Baths
1,400 SqFt
Key Details
Sold Price $208,900
Property Type Single Family Home
Sub Type Single Family Residence
Listing Status Sold
Purchase Type For Sale
Square Footage 1,400 sqft
Price per Sqft $149
Municipality Lake Odessa Vllg
MLS Listing ID 22031749
Sold Date 08/15/22
Style Traditional
Bedrooms 3
Full Baths 2
Year Built 1900
Annual Tax Amount $2,293
Tax Year 2021
Lot Size 9,453 Sqft
Acres 0.22
Lot Dimensions 66X143
Property Sub-Type Single Family Residence
Property Description
Welcome to 912 Third Ave in charming Lake Odessa. This home is a private oasis within easy walking distance to everything Lake Odessa has to offer; quaint gift shops, great food, village park, and Jordan Lake public beach is only a 6 block walk to sun and fun! The immaculately maintained home features main floor living with a bedroom, full bath, and laundry surrounding the inviting entry, dining, and kitchen space. Upstairs, you will find two more bedrooms and another full bath. Downstairs, you will find the cleanest and driest Michigan basement in town. The private backyard boasts a huge deck and custom built sauna, you may never want to leave home once you settle in! Open House Saturday, 1-3 p.m. Offers to be held until Monday, August 1 at 12:00 p.m. (noon) Come see it today!
Location
State MI
County Ionia
Area Grand Rapids - G
Direction From 96, Lake Odessa exit, south on 4th Street, west to third Ave, Turn left (North) and home will be on your right.
Rooms
Other Rooms Shed(s)
Basement Full, Michigan Basement
Interior
Interior Features Sauna, Eat-in Kitchen
Heating Forced Air
Cooling Central Air
Fireplace false
Window Features Replacement
Appliance Washer, Refrigerator, Oven, Dryer, Dishwasher
Exterior
Exterior Feature Play Equipment, Deck(s)
Parking Features Attached
Garage Spaces 1.0
Utilities Available Natural Gas Connected
View Y/N No
Street Surface Paved
Garage Yes
Building
Story 2
Sewer Public Sewer
Water Public
Architectural Style Traditional
Structure Type Vinyl Siding
New Construction No
Schools
School District Lakewood
Others
Tax ID 101-200-000-660-00
Acceptable Financing Cash, FHA, VA Loan, Rural Development, Conventional
Listing Terms Cash, FHA, VA Loan, Rural Development, Conventional
Read Less
Want to know what your home might be worth? Contact us for a FREE valuation!

Our team is ready to help you sell your home for the highest possible price ASAP
GET MORE INFORMATION





