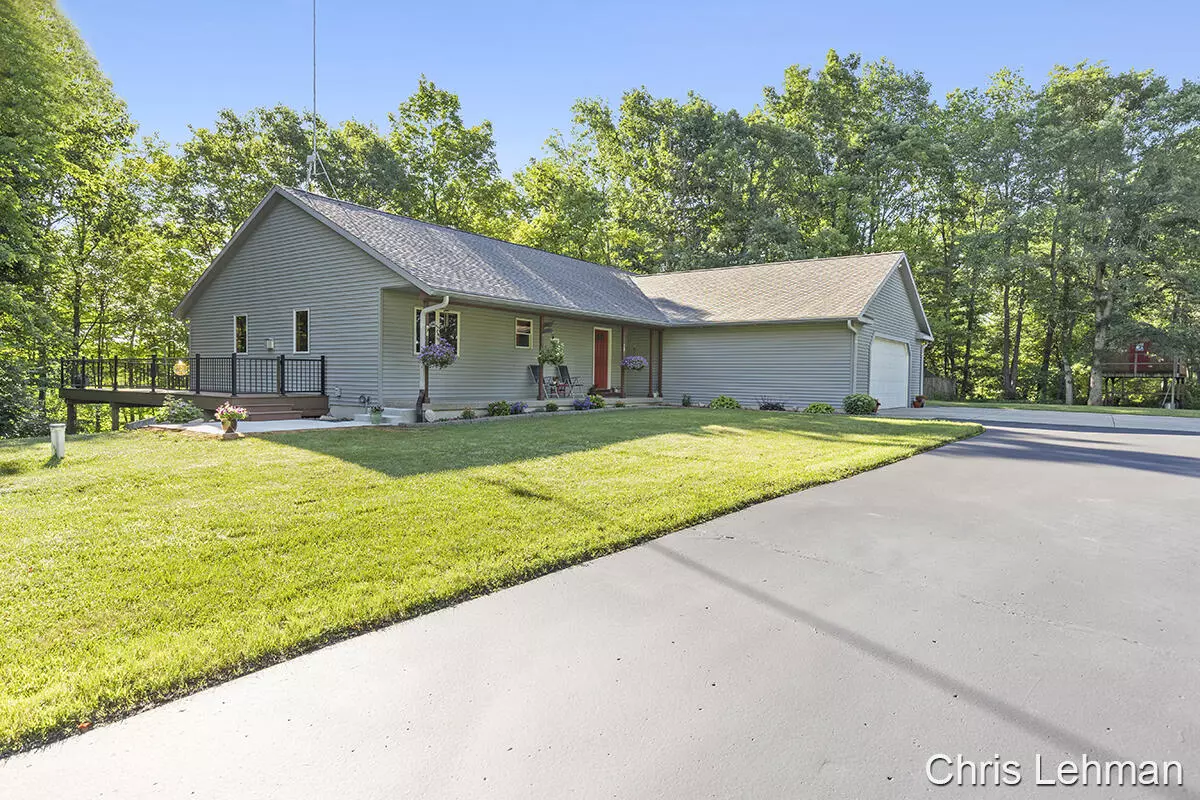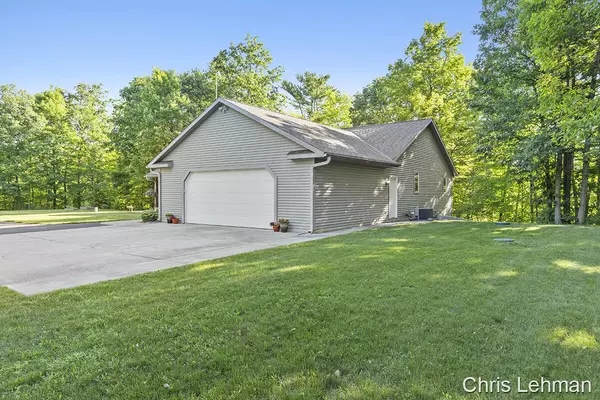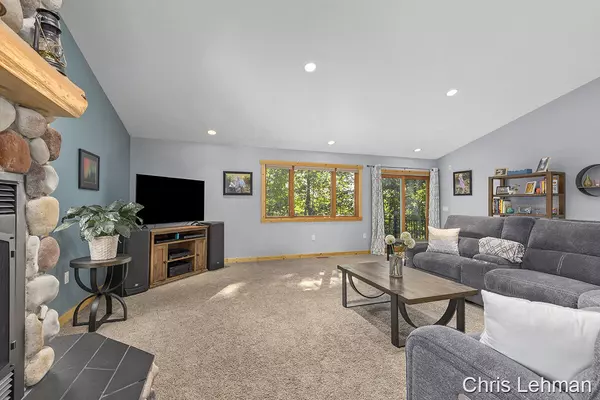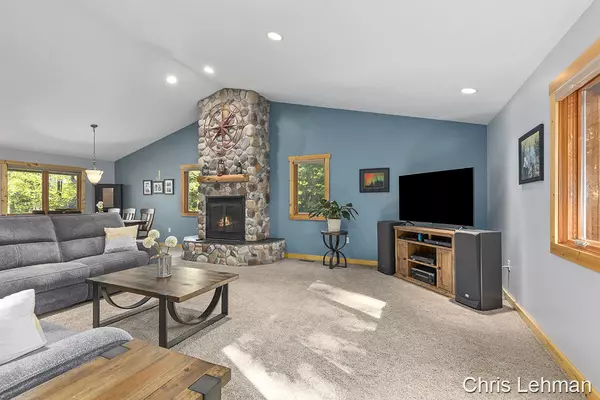$405,000
$415,000
2.4%For more information regarding the value of a property, please contact us for a free consultation.
2474 W County Line Road Sand Lake, MI 49343
3 Beds
2 Baths
2,080 SqFt
Key Details
Sold Price $405,000
Property Type Single Family Home
Sub Type Single Family Residence
Listing Status Sold
Purchase Type For Sale
Square Footage 2,080 sqft
Price per Sqft $194
Municipality Pierson Twp
MLS Listing ID 22031567
Sold Date 08/16/22
Style Ranch
Bedrooms 3
Full Baths 2
Year Built 2003
Annual Tax Amount $2,483
Tax Year 2022
Lot Size 10.820 Acres
Acres 10.82
Lot Dimensions 300x1320
Property Sub-Type Single Family Residence
Property Description
Spacious private setting ranch home with over 2700 square feet of finished living space on just over 10 acres. 3 bed (could easily be converted back to 4) and 2 full baths and underground sprinkling system. Main floor features a large primary bedroom with private bath and large closet. Other main floor features include main floor laundry, fieldstone gas fireplace, huge deck overlooking the wooded acreage and beautiful kitchen with center island including all appliances. The basement is a walkout with with a rec/family room, lounge room (formerly 4th bedroom), Many recent updates include roof, interior doors, trim, new carpet throughout, bathrooms with new vanities and faucets, sealed driveway and a new garage door opener. Heating system can be used with outside wood boiler or the forced air furnace and no need to worry about losing power with optional generator hookup.
Location
State MI
County Montcalm
Area Montcalm County - V
Direction 131 to exit 110, W on 22 mile, N on Newcosta/W County Line, N on Newcost/W County line to property.
Rooms
Other Rooms Shed(s)
Basement Full, Walk-Out Access
Interior
Interior Features Garage Door Opener, LP Tank Rented, Water Softener/Owned
Heating Forced Air, Wood
Cooling Central Air
Fireplaces Number 1
Fireplaces Type Gas Log, Living Room
Fireplace true
Window Features Insulated Windows
Appliance Washer, Refrigerator, Range, Dryer, Dishwasher
Exterior
Exterior Feature Porch(es), Deck(s)
Parking Features Attached
Garage Spaces 2.0
Waterfront Description Stream/Creek
View Y/N No
Garage Yes
Building
Lot Description Wooded, Wetland Area
Story 1
Sewer Septic Tank
Water Well
Architectural Style Ranch
Structure Type Vinyl Siding
New Construction No
Schools
School District Tri County
Others
Tax ID 01501901011
Acceptable Financing Cash, FHA, VA Loan, Conventional
Listing Terms Cash, FHA, VA Loan, Conventional
Read Less
Want to know what your home might be worth? Contact us for a FREE valuation!

Our team is ready to help you sell your home for the highest possible price ASAP
GET MORE INFORMATION





