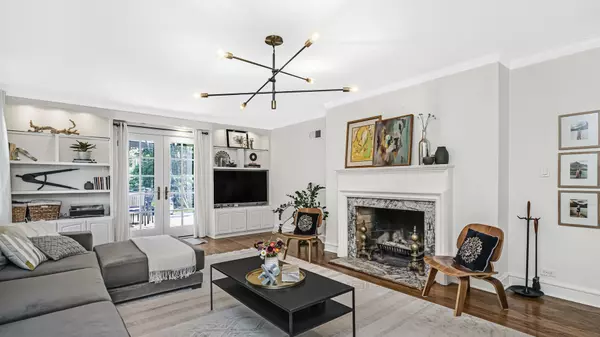$735,000
$750,000
2.0%For more information regarding the value of a property, please contact us for a free consultation.
111 Green Bay RD Highland Park, IL 60035
4 Beds
2.5 Baths
2,445 SqFt
Key Details
Sold Price $735,000
Property Type Single Family Home
Sub Type Detached Single
Listing Status Sold
Purchase Type For Sale
Square Footage 2,445 sqft
Price per Sqft $300
MLS Listing ID 11469338
Sold Date 08/25/22
Style Colonial
Bedrooms 4
Full Baths 2
Half Baths 1
Year Built 1940
Annual Tax Amount $14,937
Tax Year 2021
Lot Size 10,541 Sqft
Lot Dimensions 70 X 150.6 X 70 X 150.9
Property Description
Stunning Braeside colonial with impeccable design close to everything! This home is one of a kind with custom moldings, built-ins and design from the architect owner. This 4 bedroom plus bonus room/2 and a half bathroom home has been lovingly updated and maintained. The first level offers all refinished hardwood floors and double bay windows to allow for ample natural light. The large living room has a wood burning fireplace, built-ins and tons of space with doors leading out to the backyard. A separate large dining room with custom designed moldings is perfect for entertaining and leads to the kitchen with stainless steel appliances, including Thermador oven, range and hood, pantry closet and cabinet, and island seating. The upstairs offers four spacious bedrooms, plus a bonus room perfect for a homework area, hang out space, office, or playroom. The primary suite boasts hardwood floors and a walk-in closet with a barn door leading to the completely renovated and custom designed primary bathroom with enormous shower with multiple shower heads, soaker tub and dual sinks. Second floor laundry. The hall bathroom and powder room were also custom designed and rehabbed with beautiful finishes. The full basement offers an additional rec space with custom designed built-ins. In your mostly fenced backyard, enjoy additional living space with new blue stone patio, large Trex deck, outdoor entertaining area, and tons of green space. During the summers, enjoy listening to Ravinia from your own home. Close to Ravinia Festival, transportation, schools, Ravinia Business District, and the Botanic Gardens and walking distance to the Braeside train station. All new windows and siding. One and a half car attached garage. Trampoline in backyard, deep freezer, wine fridge and beer fridge in basement excluded. So much is new including light fixtures, custom window treatments, and more. See Home Features Sheet under additional information for more.
Location
State IL
County Lake
Area Highland Park
Rooms
Basement Full
Interior
Interior Features Hardwood Floors, Heated Floors, Second Floor Laundry, Built-in Features, Walk-In Closet(s), Granite Counters, Separate Dining Room
Heating Natural Gas, Forced Air
Cooling Central Air
Fireplaces Number 1
Fireplaces Type Wood Burning
Equipment Humidifier, Ceiling Fan(s)
Fireplace Y
Appliance Microwave, Dishwasher, High End Refrigerator, Washer, Dryer, Disposal, Stainless Steel Appliance(s), Cooktop, Built-In Oven, Range Hood
Exterior
Exterior Feature Deck, Patio
Garage Attached
Garage Spaces 1.5
Community Features Curbs, Sidewalks, Street Paved
Roof Type Asphalt
Building
Lot Description Landscaped, Wood Fence
Sewer Public Sewer
Water Lake Michigan, Public
New Construction false
Schools
Elementary Schools Braeside Elementary School
Middle Schools Edgewood Middle School
High Schools Highland Park High School
School District 112 , 112, 113
Others
HOA Fee Include None
Ownership Fee Simple
Special Listing Condition List Broker Must Accompany
Read Less
Want to know what your home might be worth? Contact us for a FREE valuation!

Our team is ready to help you sell your home for the highest possible price ASAP

© 2024 Listings courtesy of MRED as distributed by MLS GRID. All Rights Reserved.
Bought with Jason Heming • Engel & Voelkers Chicago

GET MORE INFORMATION





